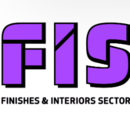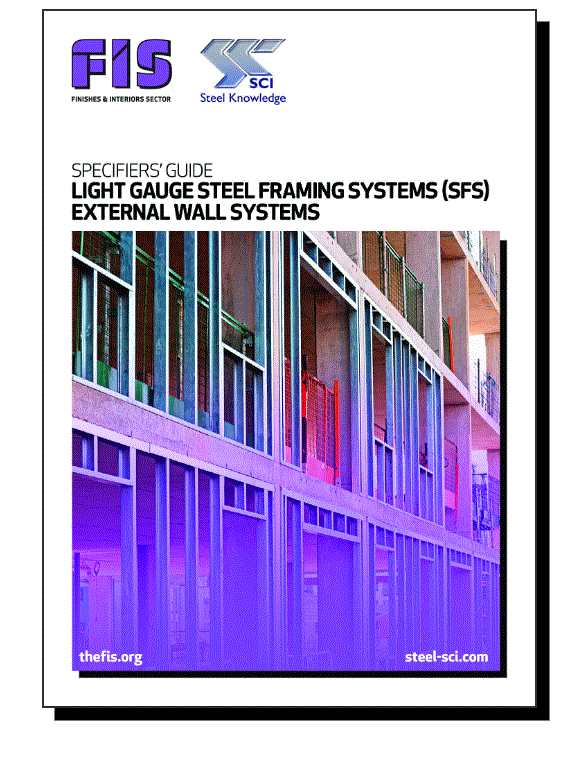Specifiers' Guide to Light Gauge Steel Framing External Wall Systems
Contents |
[edit] Introducing the guide
Specifiers’ Guide to Light Gauge Steel Framing Systems (SFS) External Wall Systems was published by the Finishes and Interiors Sector (FIS) in partnership with the Steel Construction Institute (SCI) in 2021.
The guide was written and produced by the FIS SFS working group made up of manufacturers and installers of SFS external wall systems in conjunction with the Steel Construction Institute (SCI), which provide an independent source of information and engineering expertise in steel construction.
The guide will help specifiers understand the granular details involved in the design process and production of a specification. It is intended to guide architects, engineers, designers and installers through the stages in designing, selecting and specifying steel framed systems to form the external envelope for steel and concrete framed buildings.
The guide includes 23 questions relating to ‘critical building information’, a further 15 questions to check that they are all addressed, a list of 10 questions on risk and how to avoid them and a further 10 questions on writing a smart specification to ensure a safe, compliant and complete specification can be written. All of which is crucial to ensure that the specification is not open to misinterpretation, and that any alternatives can be assessed and checked as equal, before approving them.
[edit] Comment
Iain McIlwee, FIS Chief Executive said: “This is the second specialist guide that FIS has produced in partnership with the Steel Construction Institute and demonstrates the strength in collaboration, producing guidance to ensure that accurate and detailed specifications can be written so that external walling systems can be procured and installed to meet the required specification.”
Commenting on the guide, Colin Kennedy, Chair of the FIS SFS working group and Managing Director of FIS member Veitchi Interiors said: “Specifying SFS external wall systems requires considerable thought and design, even before a specification can be written. This is because the specification should be developed alongside the engineering design rather than a simple output from a list of attributes and parameters, to cover the three light steel external wall systems and the six current variants of SFS.”
Andrew Way, Associate Director at the Steel Construction Institute, added: “In order to achieve the correct specification, a considerable amount of information is required about the intended use of the product and the desired performance characteristics. This was the learning curve for me and the key lesson that this new guide addresses, in that the SFS should be fully engineered specifically for the building. Most importantly its location, proximity to other buildings and how that building is designed to accommodate movement, is essential before it can be specified.”
Colin Kennedy continued by saying: “The construction industry is rightly under the microscope to ensure that the lessons from the terrible tragedy at Grenfell Tower are learned and that this starts with ensuring that the specification is clear, compliant and written by those who are competent and subsequently installed by those who can demonstrate they have the Skills, Knowledge, Experience and Behaviour (SKEB) to be considered competent.”
[edit] Contents
The contents of the guide are:
- Foreword
- Introduction
- Scope
- Design Process
- Product
- Critical Building Information Requirements
- Performance
- Specification
- Writing a specification
- Checklist
- Further considerations
- Top 10 Risks
- •Appendix
The guide sits alongside other FIS Best Practice Guides that relate to SFS:
- Design and Installation of Light Steel External Wall Systems
- Recommendations for the Safe Ingress of Plasterboard
- Health and safety handbook
These guides work well when they are included in proposals and project plans to demonstrate how to best approach a project and are an excellent introduction to new members of the team and any trainees and apprentices.
[edit] Download
The guide is available for download here: Specifiers’ Guide to SFS External Wall Systems here
For further information or for any questions please contact FIS at [email protected] or contact construction marketing communications agency Fabrick
--FIS
[edit] Related articles on Designing Buildings
- Advice note for external wall systems that do not incorporate ACM.
- Advice for External Wall Insulation (EWI) systems with a render or brick-slip finish.
- Braced frame.
- Concept structural design of buildings.
- Concrete frame.
- Concrete-steel composite structures.
- Curtain wall systems.
- FIS Specifier's Guide to Drylining.
- Girder.
- Guidance for construction quality management professionals: Structural Steelwork.
- Light gauge steel framing systems.
- Light steel frame.
- Portal frame.
- Off-site prefabrication of buildings: A guide to connection choices.
- Skeleton frame.
- Steel frame.
- Structural steelwork.
- Timber frame.
- Types of frame.
- Types of steel.
Featured articles and news
Core construction skills explained
Preparing for a career in construction.
Retrofitting for resilience with the Leicester Resilience Hub
Community-serving facilities, enhanced as support and essential services for climate-related disruptions.
Some of the articles relating to water, here to browse. Any missing?
Recognisable Gothic characters, designed to dramatically spout water away from buildings.
A case study and a warning to would-be developers
Creating four dwellings... after half a century of doing this job, why, oh why, is it so difficult?
Reform of the fire engineering profession
Fire Engineers Advisory Panel: Authoritative Statement, reactions and next steps.
Restoration and renewal of the Palace of Westminster
A complex project of cultural significance from full decant to EMI, opportunities and a potential a way forward.
Apprenticeships and the responsibility we share
Perspectives from the CIOB President as National Apprentice Week comes to a close.
The first line of defence against rain, wind and snow.
Building Safety recap January, 2026
What we missed at the end of last year, and at the start of this...
National Apprenticeship Week 2026, 9-15 Feb
Shining a light on the positive impacts for businesses, their apprentices and the wider economy alike.
Applications and benefits of acoustic flooring
From commercial to retail.
From solid to sprung and ribbed to raised.
Strengthening industry collaboration in Hong Kong
Hong Kong Institute of Construction and The Chartered Institute of Building sign Memorandum of Understanding.
A detailed description from the experts at Cornish Lime.
IHBC planning for growth with corporate plan development
Grow with the Institute by volunteering and CP25 consultation.
Connecting ambition and action for designers and specifiers.
Electrical skills gap deepens as apprenticeship starts fall despite surging demand says ECA.
Built environment bodies deepen joint action on EDI
B.E.Inclusive initiative agree next phase of joint equity, diversity and inclusion (EDI) action plan.
Recognising culture as key to sustainable economic growth
Creative UK Provocation paper: Culture as Growth Infrastructure.




























Comments
[edit] To make a comment about this article, click 'Add a comment' above. Separate your comments from any existing comments by inserting a horizontal line.