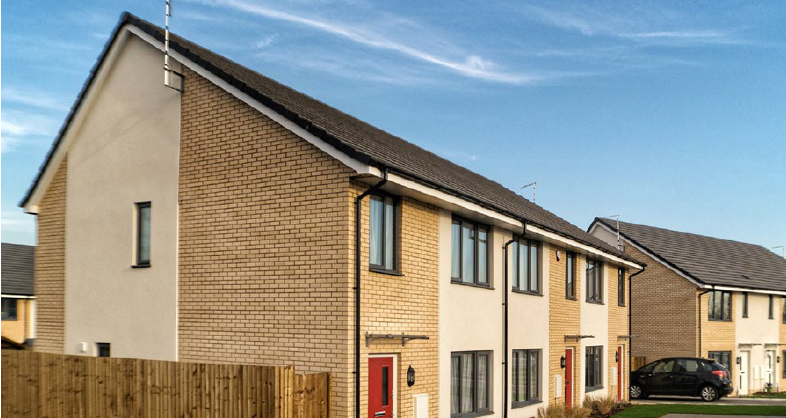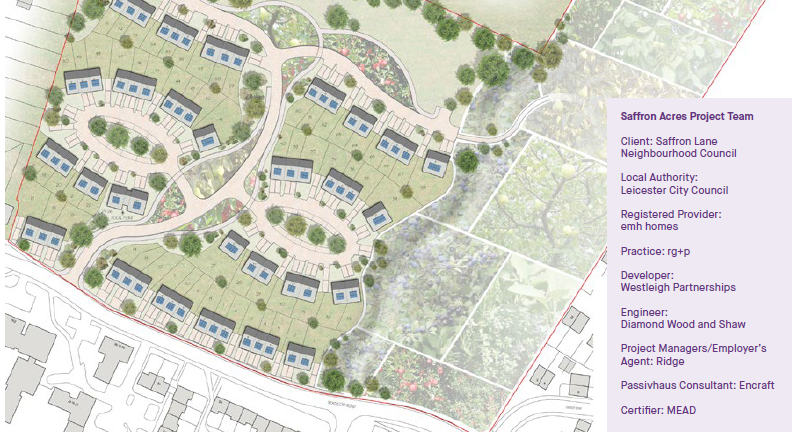Saffron Acres, Leicester, the UK’S largest Passivhaus residential development
Contents |
[edit] Introduction
In the heart of Leicester, the UK’s largest Passivhaus accredited affordable housing scheme, Saffron Acres, was completed last year. Tahir Caratella ACIAT is an architectural Technologist at rg+p, the practice appointed to design the development. Here, he explains how this community-led project has revitalised a derelict urban landscape and pioneered a way for similar projects across the UK.
[edit] The brief
The Saffron Estate was a 13.2 acre disused local authority allotment site on the southern edge of Leicester city. Saffron Lane Neighbourhood Council (SNLC) approached Leicester City Council to provide the land for a development of affordable homes and a permaculture farm as part of a community-led initiative. Together, the two councils partnered with registered provider, emh homes; developer, Westleigh Partnerships and architects, rg+p to deliver the scheme.
rg+p’s brief was to design a development of homes to not only achieve high environmental standards but also bring the community together by integrating the existing permaculture farm and community garden on the adjacent land.
[edit] The design
The £7m Saffron Acres development comprises a mix of 68 homes and apartments, from one bedroom apartments to four bedroom houses, including eight to wheelchair standard. Each of the properties has high levels of insulation, minimised building surface to volume area, controlled ventilation and increased glazing to deliberately designed south-facing living rooms. In the surrounding environment, total integration with the permaculture farm was ensured through the provision of a flower meadow, rejuvenation of field ponds, reinstating of hedgerows and fruit tree planting.
‘We worked to BIM level 2 to quickly develop initial design ideas and then a site plan and house types within just a few weeks’, explains Tahir. ‘We then created detailed street scenes and visualisations to take into account the specific considerations to achieve Passivhaus accreditation. For instance, all properties face south to maximise warmth from the sun, whereas on the north side, where the air is cooler, we allocated extra space for the mechanical ventilation heat recovery (MHVR) units and air ducts.
‘These designs were prepared closely with our Passivhaus consultants, Encraft to ensure total compliance and also with Westleigh as all the homes were constructed using Westframe PassiPlus, the developer’s bespoke, sustainable timber frames and panels. We used OSB as the airtight barrier and Westleigh ensured there was good micro-management on site to avoid air membranes or OSB being punctured by site operatives’.
[edit] Technical data
- Each home at Saffron Acres was air tested and individually accredited to Passivhaus standards. The anticipated annual running costs for heating were just £13 per home. Ongoing monitoring is being undertaken by DeMontfort University under a grant from Westleigh Developments Ltd.
- MHVR units are Airflow Duplexvent DV 40 and have summer bypass function
- Westframe PassiPlus timber framing achieves U-values as low as 0.1W/m²K
- Windows achieve U-values of 0.5 W/m²K
- Primary energy ranges from 82-98 kWh/m²/a
- Heating demand ranges from 14-20 kWh/m²/a
- Air changes range from 0.22-0.6 pascals
- Heating load ranges from 8-10 W/m²
- PHPP% of the year overheating ranges from 0-3%, with most at 0%
- Heat source(s): High efficient gas combi boilers and advanced heating controls serving towel rail rads in WC’s and bathrooms only.
[edit] The outcomes
Saffron Acres is a true pioneer in the field of sustainable affordable housing and has acted as a flagship scheme for Leicester. All homes are now occupied and feedback from residents has been wholly positive. The SNLC community garden has been well used, with residents growing fruit and vegetables, even producing their own brand jam and chutney which is sold in Midlands Co-op stores.
In the professional community, Saffron Acres has been a finalist in ten regional and national awards, winning five. Judges from the Royal Institution of Chartered Surveyors (RICS), where the scheme won the East Midlands Residential Project of the Year, commented: ‘This outstanding residential development encapsulates all that is good in modern site and space planning in terms of style as well as both community creation and internal, flexible design. All whilst achieving outstanding energy efficiency through its Passivhaus status and clever surface water management.’
Tahir concluded: ‘The scale of Saffron Acres is what makes it so innovative and unique. Passivhaus standards are used in affordable housing throughout the UK, but none to this scale. A great deal of consideration went into creating a successful scheme that will benefit the residents of today and the future; we’re exceptionally proud of what we’ve collectively achieved.’
Tahir Caratella has a BSc (Hons) in Architectural Design Technology and Production from DeMontfort University and is currently working towards MCIAT.
This article originally appeared in CIAT's Architectural Technology Journal, Issue 125, Spring 2018.
--CIAT
[edit] Find out more
[edit] Related articles on Designing Buildings Wiki
Featured articles and news
UKCW London to tackle sector’s most pressing issues
AI and skills development, ecology and the environment, policy and planning and more.
Managing building safety risks
Across an existing residential portfolio; a client's perspective.
ECA support for Gate Safe’s Safe School Gates Campaign.
Core construction skills explained
Preparing for a career in construction.
Retrofitting for resilience with the Leicester Resilience Hub
Community-serving facilities, enhanced as support and essential services for climate-related disruptions.
Some of the articles relating to water, here to browse. Any missing?
Recognisable Gothic characters, designed to dramatically spout water away from buildings.
A case study and a warning to would-be developers
Creating four dwellings... after half a century of doing this job, why, oh why, is it so difficult?
Reform of the fire engineering profession
Fire Engineers Advisory Panel: Authoritative Statement, reactions and next steps.
Restoration and renewal of the Palace of Westminster
A complex project of cultural significance from full decant to EMI, opportunities and a potential a way forward.
Apprenticeships and the responsibility we share
Perspectives from the CIOB President as National Apprentice Week comes to a close.
The first line of defence against rain, wind and snow.
Building Safety recap January, 2026
What we missed at the end of last year, and at the start of this...
National Apprenticeship Week 2026, 9-15 Feb
Shining a light on the positive impacts for businesses, their apprentices and the wider economy alike.
Applications and benefits of acoustic flooring
From commercial to retail.
From solid to sprung and ribbed to raised.
Strengthening industry collaboration in Hong Kong
Hong Kong Institute of Construction and The Chartered Institute of Building sign Memorandum of Understanding.
A detailed description from the experts at Cornish Lime.


























