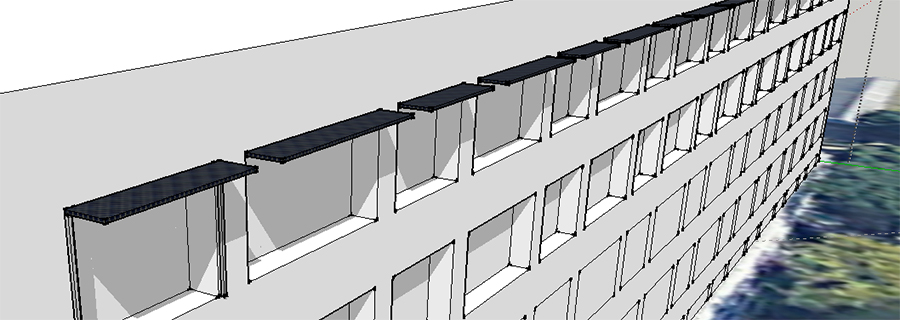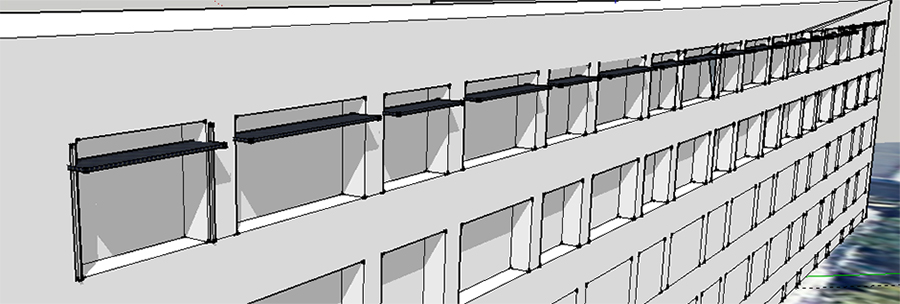Photovoltaic brise soleil
Brise soleil are a relatively common installation solutions for building window facing directly sunward. A bris soleil is normally directly above a window opening and protrude out a certain distance. This distance prevents higher summer sunshine directly hitting the window, causing over heating, but allows the lower winter sunlight through into the window.
Photovoltaic brise soleil work on the same principle, but because the shade is made of a photovoltaic panel, the higher summer sun generates electricity as it deflects the sunshine from the window. These kinds of brise soleil are less common but offer the same external shading which can be fitted over the entire exterior of a building or solely over the problematic window, whilst also contributing to renewable electricity generation electrical power. The types of panels used can vary significantly from solid panels, to individual cells on glass or translucent cells.
Key aspects in the design of photovoltaic brise soleil are consideration of the orientation, overshadowing and safety in maintenance. The southern sides of buildings typically require horizontal brise soleil above the window opening to block the high summer sun.
It is also possible to consider a light shelf type of installation which is installed part way down a window, normally at the transom, where there is a low level large glazed unit and a higher level strip opening unit. This kind of installation blocks some sun to the main glazed ares in summer, particularly at desk level, but it is traditionally also light on its upper surface to reflect light onto the ceiling of the inside space. In teh case of a PV brise soleil, the internal edge may be reflective, but the body of the shade will be darker PV though glossy with some reflectional capabilities.
For the east and west facing sides of a building vertical shading elements might be introduced, though these need to be modelled both in terms of shading ability and electrical production. be used, to follow the sun and actively control the solar gain of the building. This allows optimum protection at the appropriate time of day and year.
[edit] Related articles on Designing Buildings
- Albedo.
- Approved Document O.
- Better prediction of overheating in new homes.
- Comfort in low energy buildings.
- Design summer year (DSY)
- Evolving opportunities for providing thermal comfort.
- Future climate models.
- Good homes alliance overheating tool
- Heat stress.
- Heatwave.
- Human comfort in buildings.
- Low-e glass.
- Maximum and minimum workplace temperatures.
- Natural light.
- Overheating - assessment protocol.
- Overheating in buildings.
- Overheating in residential properties.
- Passive building design.
- Photovoltaics.
- Preventing overheating.
- Retrofitting solar shading.
- Solar gain.
- Solar shading.
- Solar shading of buildings BR 364.
- Solar thermal panels.
- Temperature.
- Thermal comfort.
- Thermal indices.
- Thermal pleasure in the built environment.
- Trombe wall.
- Urban heat island effect.
- Urban heat island.
Featured articles and news
National Apprenticeship Week 2026, 9-15 Feb
Shining a light on the positive impacts for businesses their apprentices and the wider economy alike.
Applications and benefits of acoustic flooring
From commercial to retail.
From solid to sprung and ribbed to raised.
Strengthening industry collaboration in Hong Kong
Hong Kong Institute of Construction and The Chartered Institute of Building sign Memorandum of Understanding.
A detailed description fron the experts at Cornish Lime.
IHBC planning for growth with corporate plan development
Grow with the Institute by volunteering and CP25 consultation.
Connecting ambition and action for designers and specifiers.
Electrical skills gap deepens as apprenticeship starts fall despite surging demand says ECA.
Built environment bodies deepen joint action on EDI
B.E.Inclusive initiative agree next phase of joint equity, diversity and inclusion (EDI) action plan.
Recognising culture as key to sustainable economic growth
Creative UK Provocation paper: Culture as Growth Infrastructure.
Futurebuild and UK Construction Week London Unite
Creating the UK’s Built Environment Super Event and over 25 other key partnerships.
Welsh and Scottish 2026 elections
Manifestos for the built environment for upcoming same May day elections.
Advancing BIM education with a competency framework
“We don’t need people who can just draw in 3D. We need people who can think in data.”
Guidance notes to prepare for April ERA changes
From the Electrical Contractors' Association Employee Relations team.
Significant changes to be seen from the new ERA in 2026 and 2027, starting on 6 April 2026.
First aid in the modern workplace with St John Ambulance.
Solar panels, pitched roofs and risk of fire spread
60% increase in solar panel fires prompts tests and installation warnings.
Modernising heat networks with Heat interface unit
Why HIUs hold the key to efficiency upgrades.


























