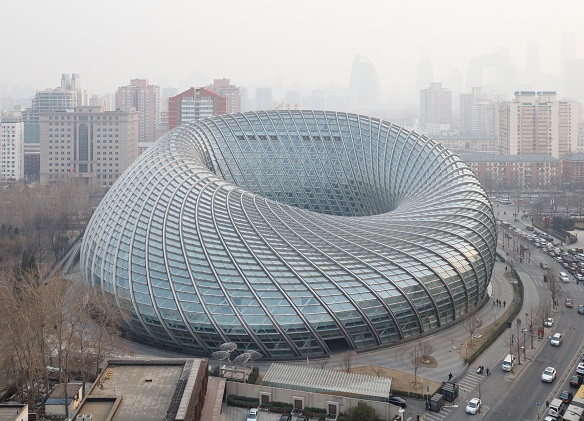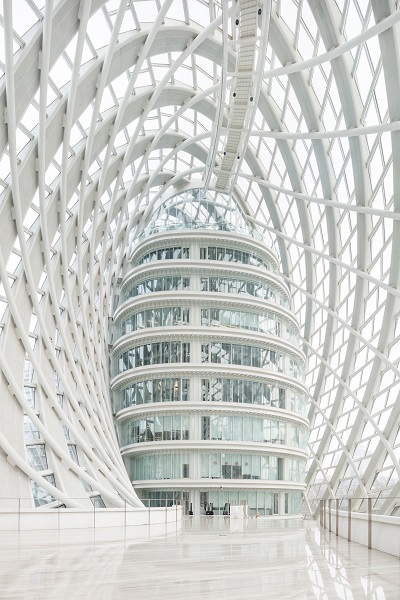Phoenix International Media Center, Beijing
See the full list of the Unusual building of the week series here.
Completed in 2014, this doughnut-shaped building serves as the headquarters for the Chinese broadcaster Phoenix Television. It is located on the corner of Chaoyang Park in Beijing.
Designed by the architectural studio BIAD UFO, the building is formed by two bulbous towers with kidney-shaped floorplans wrapped in a latticed glass and steel skin. One tower is several storeys taller than the other giving the torus’ volume its angled profile. The architects were inspired by the twisted form of a symbolic Möbius strip.
The outer shell, made up of a 'stretched' web of steel and 3,800 differently sized and detailed glass panels, encloses snaking elevated walkways and staircases that connect offices and studios. Throughout, the interiors are finished with light-coloured flooring, white walls and gridded glazing.
The curving volume peels away from the ground to reveal access routes to an open-air atrium in the centre of the building.
[edit] Find out more
[edit] Related articles on Designing Buildings Wiki
- Apple Park
- Beijing Greenland Center.
- Beijing National Stadium.
- Building of the week series.
- CCTV Headquarters.
- China Philharmonic Hall.
- Fuji TV Building, Tokyo.
- Gate to the East.
- Guangzhou Circle.
- Hangzhou Gateway, China.
- National Centre for the Performing Arts, Beijing.
- Rose Museum.
- Shanghai Tower.
- Studio Bell, Calgary.
- Teapot building.
- Unusual building design of the week.
Featured articles and news
One of the most impressive Victorian architects. Book review.
RTPI leader to become new CIOB Chief Executive Officer
Dr Victoria Hills MRTPI, FICE to take over after Caroline Gumble’s departure.
Social and affordable housing, a long term plan for delivery
The “Delivering a Decade of Renewal for Social and Affordable Housing” strategy sets out future path.
A change to adoptive architecture
Effects of global weather warming on architectural detailing, material choice and human interaction.
The proposed publicly owned and backed subsidiary of Homes England, to facilitate new homes.
How big is the problem and what can we do to mitigate the effects?
Overheating guidance and tools for building designers
A number of cool guides to help with the heat.
The UK's Modern Industrial Strategy: A 10 year plan
Previous consultation criticism, current key elements and general support with some persisting reservations.
Building Safety Regulator reforms
New roles, new staff and a new fast track service pave the way for a single construction regulator.
Architectural Technologist CPDs and Communications
CIAT CPD… and how you can do it!
Cooling centres and cool spaces
Managing extreme heat in cities by directing the public to places for heat stress relief and water sources.
Winter gardens: A brief history and warm variations
Extending the season with glass in different forms and terms.
Restoring Great Yarmouth's Winter Gardens
Transforming one of the least sustainable constructions imaginable.
Construction Skills Mission Board launch sector drive
Newly formed government and industry collaboration set strategy for recruiting an additional 100,000 construction workers a year.
New Architects Code comes into effect in September 2025
ARB Architects Code of Conduct and Practice available with ongoing consultation regarding guidance.
Welsh Skills Body (Medr) launches ambitious plan
The new skills body brings together funding and regulation of tertiary education and research for the devolved nation.
Paul Gandy FCIOB announced as next CIOB President
Former Tilbury Douglas CEO takes helm.

























Comments
I this building open to the public to go inside?