Performance gap between building design and operation
There is significant evidence to suggest that buildings do not perform as well when they are completed as was anticipated when they were being designed. The difference between anticipated and actual performance is known as the performance gap.
Findings from studies such as PROBE (Post Occupancy Review of Buildings and their Engineering) which assessed 23 buildings previously featured as ‘exemplar designs’ in the Building Services Journal between 1995 and 2002, revealed that actual energy consumption in buildings is often twice as much as predicted.
More recent studies have suggested that in-use energy consumption can 5 to 10 times higher than compliance calculations carried out during the design stage:
- The Zero Carbon Hub Closing the gap between design and as-built performance, Evidence review report.
- Innovate UK's Building Performance Evaluation Programme.
- The Carbon Trust‘s Closing the gap, Lessons learned on realising the potential of low carbon building design.
- Carbon Buzz, Performance gap benchmarking data.
Studies such as these suggest that factors contributing to the performance gap include:
- A lack of monitoring and feedback following occupancy, meaning that problems are rarely identified, user behaviour is not corrected and lessons are not learned for future projects.
- Design assumptions do not properly reflect the in-use performance of buildings.
- Designers are rarely required to predict actual in-use energy consumption.
- Calculations for regulatory compliance do not account for all energy uses in buildings. These calculations are commonly misinterpreted as predictions of in-use energy consumption, when in fact they are simply mechanisms for complying with the Building Regulations.
- Unregulated sources of energy consumption such as small power loads, server rooms, external lighting, and so on are rarely considered at the design stage. Yet these typically account for more than 30% of the energy consumption in office buildings.
- The lack of guidance for modelling unregulated energy loads makes it difficult for designers to consider these at design stage.
- There are discrepancies between design specification and the specification and quality of works as-built.
- There are incorrect assumptions about the performance of some building components (such as party walls).
- There are rarely any consequences for designers, contractors and suppliers when energy consumption exceeds predictions.
- Project participants struggle to communicate the intended energy performance for the design from the earliest stages, and have ongoing problems with communicating the design intent throughout detailed design.
- There is poor feedback from site about what is, and what is not buildable.
- Site practices that may have been acceptable 20 years ago, no longer meet the required standards.
- There is an absence of engineering rigour around the design and installation of the services.
NB: In November 2015, BSRIA announced that it would back a four-month feasibility study to develop a prototype UK scheme intended to deliver the standard of energy performance specified in client briefs by adopting a ‘design for performance’ approach, first pioneered in Australia. See BSRIA support study into Australian solution to performance gap for more information.
[edit] Related articles on Designing Buildings
- Achieving sustainable futures with thermal imaging.
- Building data exchange.
- Building performance.
- Building performance evaluation programme.
- Building performance metrics.
- Building regulations.
- BREEAM.
- Closing the gap between design and as-built performance.
- Co-heating test.
- Code for sustainable homes.
- Domestic ventilation systems performance.
- Energy performance certificate.
- Energy Savings Opportunity Scheme.
- Facilities management audit FMA.
- Green building.
- Leadership in Energy and Environmental Design.
- Mind the (performance) gap.
- Performance.
- Performance of exemplar buildings in use: Bridging the performance gap FB 78.
- Performance requirements.
- Quad Central in Malta aims for LEED Platinum certification.
- Retrofit, refurbishment and the growth of connected HVAC technology.
- Soft landings.
- Strategic performance targets.
- The effects of subframe systems on the overall thermal performance of external rainscreen walls.
- The history of non-domestic air tightness testing.
- Thermal imaging to improve energy efficiency in building design.
- Why the UK needs to support emerging tech like energy storage.
Featured articles and news
Key points for construction at a glance with industry reactions.
Functionality, visibility and sustainability
The simpler approach to specification.
Architects, architecture, buildings, and inspiration in film
The close ties between makers and the movies, with our long list of suggested viewing.
SELECT three-point plan for action issued to MSPs
Call for Scottish regulation, green skills and recognition of electrotechnical industry as part of a manifesto for Scottish Parliamentary elections.
UCEM becomes the University of the Built Environment
Major milestone in its 106-year history, follows recent merger with London School of Architecture (LSE).
Professional practical experience for Architects in training
The long process to transform the nature of education and professional practical experience in the Architecture profession following recent reports.
A people-first approach to retrofit
Moving away from the destructive paradigm of fabric-first.
International Electrician Day, 10 June 2025
Celebrating the role of electrical engineers from André-Marie Amperè, today and for the future.
New guide for clients launched at Houses of Parliament
'There has never been a more important time for clients to step up and ...ask the right questions'
The impact of recycled slate tiles
Innovation across the decades.
EPC changes for existing buildings
Changes and their context as the new RdSAP methodology comes into use from 15 June.
Skills England publishes Sector skills needs assessments
Priority areas relating to the built environment highlighted and described in brief.
BSRIA HVAC Market Watch - May 2025 Edition
Heat Pump Market Outlook: Policy, Performance & Refrigerant Trends for 2025–2028.
Committing to EDI in construction with CIOB
Built Environment professional bodies deepen commitment to EDI with two new signatories: CIAT and CICES.
Government Grenfell progress report at a glance
Line by line recomendation overview, with links to more details.
An engaging and lively review of his professional life.
Sustainable heating for listed buildings
A problem that needs to be approached intelligently.
50th Golden anniversary ECA Edmundson apprentice award
Deadline for entries has been extended to Friday 27 June, so don't miss out!
CIAT at the London Festival of Architecture
Designing for Everyone: Breaking Barriers in Inclusive Architecture.
Mixed reactions to apprenticeship and skills reform 2025
A 'welcome shift' for some and a 'backwards step' for others.













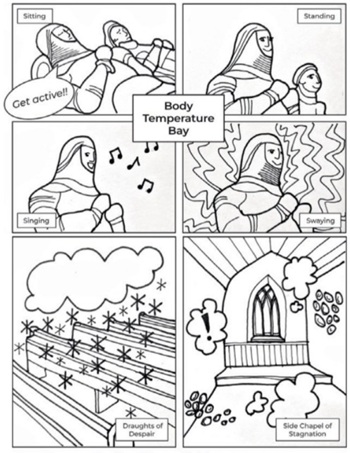



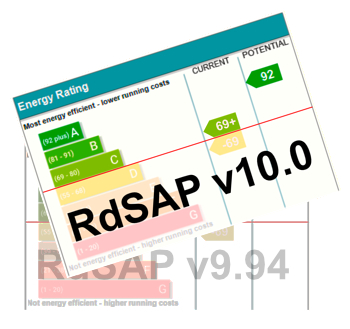

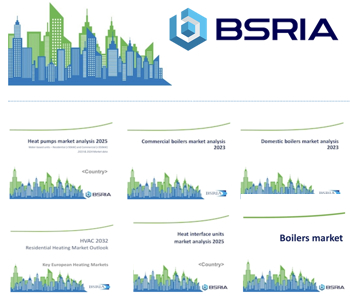

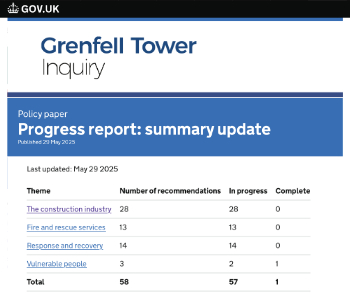

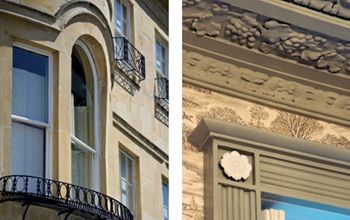



Comments
Brilliant article. We made a document that really simply covers what Ventilation refurbishment actually is and why it can be beneficial as opposed to a replacement. Don't feel any pressure, but have a look if you want a really simple updated definition. Click here
https://www.bvs-ltd.co.uk/2023/06/07/refurbish-or-replace-making-the-right-choice-for-your-ahu-unit/