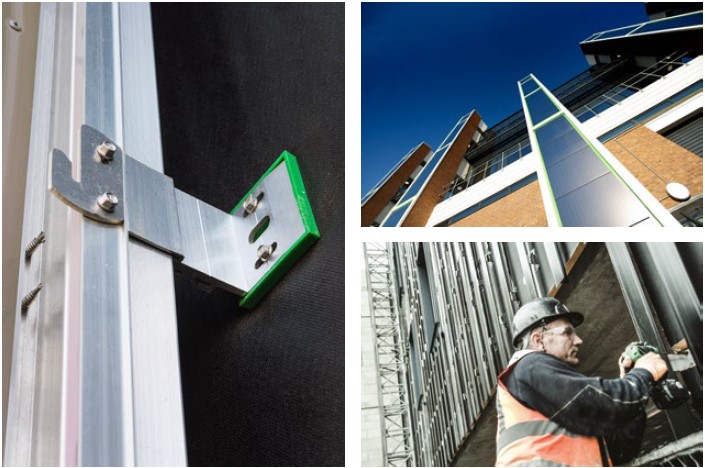The effects of subframe systems on the overall thermal performance of external rainscreen walls
Contents |
[edit] Introduction
The world is reaching a critical tipping point with global warming. Every year climate records are being routinely broken, CO2 levels in the atmosphere rising annually and sea levels continuously creep up as vast ice sheets are melting and collapsing. In 2019, the UK Government declared a national climate emergency, meaning everybody has to take action against this global threat.
To help protect the planet’s ecosystem from being plunged into a whole new state, the thermal performance of buildings will be crucial in the fight against climate change. SFS, building envelope specialists, has developed a whitepaper that explores the effects of rainscreen subframe systems on the overall thermal performance of external walls, the specification process and unique solutions to reduce heat loss through the building envelope.
[edit] The climate change emergency
The biggest problem facing buildings today is the performance gap, where buildings use more energy in their operation than originally predicted by compliance calculations. It is not uncommon for quoted heat loss and/or energy consumption of a building to be up to 10 times greater than forecast.
It is no surprise that future building standards need to be tighter to bring down such high levels of heat loss and energy consumption. While improvements to Part L of the Building Regulations have been mapped out to the ‘Future Homes Standard’, there is still little focus on achieving the quality assurance that would ultimately avoid the performance gap. At the same time, construction products and techniques must continue to improve to bring operational energy efficiency in line with designed energy efficiency.
[edit] Calculating an accurate U-value
Energy efficiency can only be tackled by understanding the thermal performance of rainscreen walls, where building fabric heat losses are most prevalent as external walls are responsible for 35% total heat loss of a building. Part of that process for understanding how much heat loss a building has is finding out its U-value.

|
However, when a U-value is calculated, it must take into account where insulation is penetrated by the thermal bridges of a rainscreen subframe system. Many materials which bridge the insulation layer have a higher thermal conductivity than the insulation layer, creating higher rates of localised heat loss.
[edit] Reducing heat loss through rainscreen subframes
The careful selection, specification and installation of an optimal thermally efficient subframe system, supported by the appropriate thermal modelling is crucial.
Part of that specification is choosing the right rainscreen subframe system. Developments in recent years means that newer systems now have lower thermal conductivity, allowing contractors to choose a solution to lower the loss of heat.
[edit] The solution
The relationship between the design and realisation of a building is key for greener building projects. Only by having the right specification for your rainscreen subframe can you guarantee that your external wall construction performs as well as intended.
So, what is the solution? SFS has been working on rainscreen subframe solutions that provide key energy saving contributions to any project featuring cladding.
To find out more how the SFS NVELOPE® system can be optimised to your project to achieve the thinnest buildup and make your building greener, you can download the whitepaper.
This article originally appeared in the Architectural Technology Journal (at) issue 138 published by CIAT in summer 2021. It was written by SFS.
--CIAT
[edit] Related articles
Featured articles and news
Latest Build UK Building Safety Regime explainer published
Key elements in one short, now updated document.
UKGBC launch the UK Climate Resilience Roadmap
First guidance of its kind on direct climate impacts for the built environment and how it can adapt.
CLC Health, Safety and Wellbeing Strategy 2025
Launched by the Minister for Industry to look at fatalities on site, improving mental health and other issues.
One of the most impressive Victorian architects. Book review.
Common Assessment Standard now with building safety
New CAS update now includes mandatory building safety questions.
RTPI leader to become new CIOB Chief Executive Officer
Dr Victoria Hills MRTPI, FICE to take over after Caroline Gumble’s departure.
Social and affordable housing, a long term plan for delivery
The “Delivering a Decade of Renewal for Social and Affordable Housing” strategy sets out future path.
A change to adoptive architecture
Effects of global weather warming on architectural detailing, material choice and human interaction.
The proposed publicly owned and backed subsidiary of Homes England, to facilitate new homes.
How big is the problem and what can we do to mitigate the effects?
Overheating guidance and tools for building designers
A number of cool guides to help with the heat.
The UK's Modern Industrial Strategy: A 10 year plan
Previous consultation criticism, current key elements and general support with some persisting reservations.
Building Safety Regulator reforms
New roles, new staff and a new fast track service pave the way for a single construction regulator.
Architectural Technologist CPDs and Communications
CIAT CPD… and how you can do it!
Cooling centres and cool spaces
Managing extreme heat in cities by directing the public to places for heat stress relief and water sources.
Winter gardens: A brief history and warm variations
Extending the season with glass in different forms and terms.
Restoring Great Yarmouth's Winter Gardens
Transforming one of the least sustainable constructions imaginable.
























