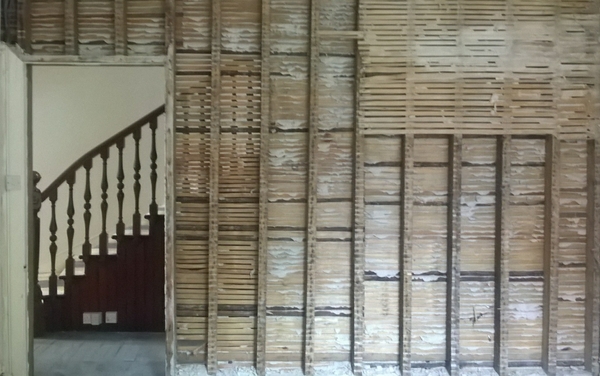Partition wall
Contents |
[edit] What is a partition wall?
Partitions are non-load bearing walls that separate spaces in buildings. Structurally, they only support themselves, and do not support or transfer primary loads from other parts of the building, however, they may perform a secondary structural role, for example supporting cupboards or shelving.
As well as providing spatial division, partition walls can create; privacy, security, acoustic and fire separation and can allow for flexibility of layout.
Unlike partitions, load-bearing walls (sometimes referred to as 'bearing walls'), support structural load in addition to their own weight and are an active structural element of the building, transferring loads from other parts of the structure towards the foundations.
For more information see: Load-bearing wall
[edit] What types of partition wall are there?
Partition walls can be solid, typically constructed from brick or blockwork, or can be a framed construction. Framed partition walls are sometimes referred to as stud walls, and can be constructed from a timber, steel or aluminium frames clad with boarding such as plasterboard, timber, metal or fibreboard. Partition walls may also be glazed. They may be purpose-designed and constructed or may be modular systems, and can incorporate openings, windows, doors, ducting, pipework, sockets, wiring, skirting, architraves and so on.
Frame constructions may include insulation to prevent the passage of sound or fire between adjacent spaces. It is important therefore that the top and bottom of the wall are properly sealed against the floor and ceiling and where there are openings, such as doors or duct penetrations. Where a raised floor or suspended ceiling is present, it is important to consider the potential for ‘flanking’ through the voids above and below the partition.
As they are non-load bearing, partition walls can provide good flexibility, particularly if they are lightweight, framed systems, as wall positions can be changed relatively easily and inexpensively without impacting on the overall structure of a building. Depending on the nature of the construction, it may be possible to re-use some, or all of the components of the wall in a different location.
Partitions may extent the full height of a space, from floor to ceiling, or they may be have a reduced height, for example separating workstations within a larger, open plan room, but leaving the space above them open.
A partition wall may also be a party wall, that is, a wall that stands on the land of two or more owners. In this case, works to the wall may be subject to the requirements of the Party Wall Act.
For more information see: Party wall.
[edit] Types of moveable partition wall
Some partitions are movable, allowing the creation of temporary enclosures in flexible spaces, such as exhibition halls, flexible meeting rooms, classrooms and so on.
Movable partition systems include:
- Pipe and drape systems with telescopic or fixed horizontal and vertical components that create a removable panel system.
- Free-standing screens.
- Folding partitions.
- Sliding partitions with tracks attached to the floor and ceiling.
- Movable partitions are commonly found in exhibitions spaces, hotels, offices and so on.
For more information see: Movable walls.
[edit] Partition wall specification
The specification of partition walls will depend on the requirements for weight, cost, speed of installation, availability of materials, longevity, durability, flexibility, ease of reconfiguration, sound and fire insulation and surface finish.
[edit] Related articles on Designing Buildings
Featured articles and news
RTPI leader to become new CIOB Chief Executive Officer
Dr Victoria Hills MRTPI, FICE to take over after Caroline Gumble’s departure.
Social and affordable housing, a long term plan for delivery
The “Delivering a Decade of Renewal for Social and Affordable Housing” strategy sets out future path.
A change to adoptive architecture
Effects of global weather warming on architectural detailing, material choice and human interaction.
The proposed publicly owned and backed subsidiary of Homes England, to facilitate new homes.
How big is the problem and what can we do to mitigate the effects?
Overheating guidance and tools for building designers
A number of cool guides to help with the heat.
The UK's Modern Industrial Strategy: A 10 year plan
Previous consultation criticism, current key elements and general support with some persisting reservations.
Building Safety Regulator reforms
New roles, new staff and a new fast track service pave the way for a single construction regulator.
Architectural Technologist CPDs and Communications
CIAT CPD… and how you can do it!
Cooling centres and cool spaces
Managing extreme heat in cities by directing the public to places for heat stress relief and water sources.
Winter gardens: A brief history and warm variations
Extending the season with glass in different forms and terms.
Restoring Great Yarmouth's Winter Gardens
Transforming one of the least sustainable constructions imaginable.
Construction Skills Mission Board launch sector drive
Newly formed government and industry collaboration set strategy for recruiting an additional 100,000 construction workers a year.
New Architects Code comes into effect in September 2025
ARB Architects Code of Conduct and Practice available with ongoing consultation regarding guidance.
Welsh Skills Body (Medr) launches ambitious plan
The new skills body brings together funding and regulation of tertiary education and research for the devolved nation.
Paul Gandy FCIOB announced as next CIOB President
Former Tilbury Douglas CEO takes helm.
UK Infrastructure: A 10 Year Strategy. In brief with reactions
With the National Infrastructure and Service Transformation Authority (NISTA).
























Comments
To make a comment about this article, click 'Add a comment' above.
Separate your comments from any existing comments by inserting a horizontal line.
So a stud wall is a type of partition wall?