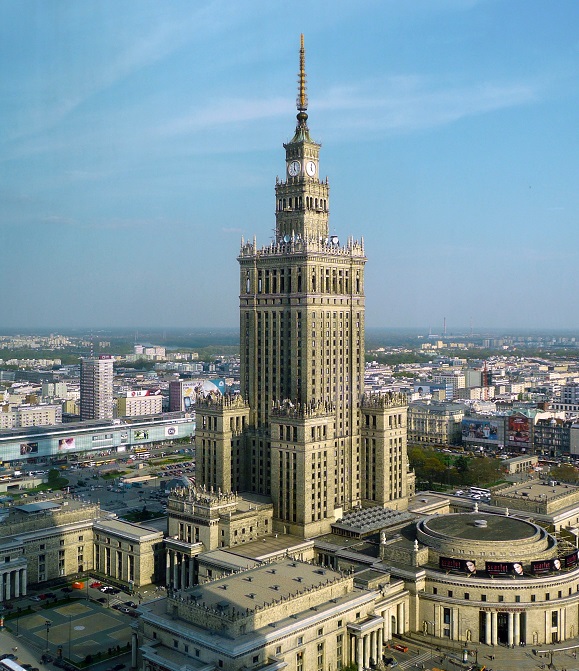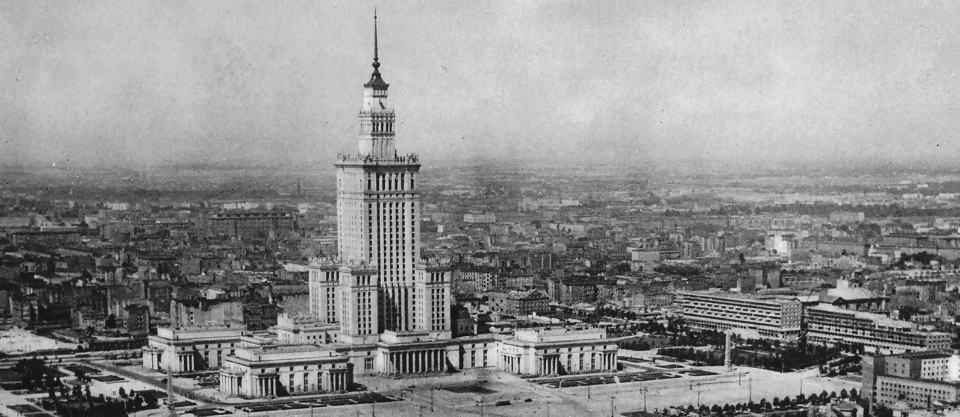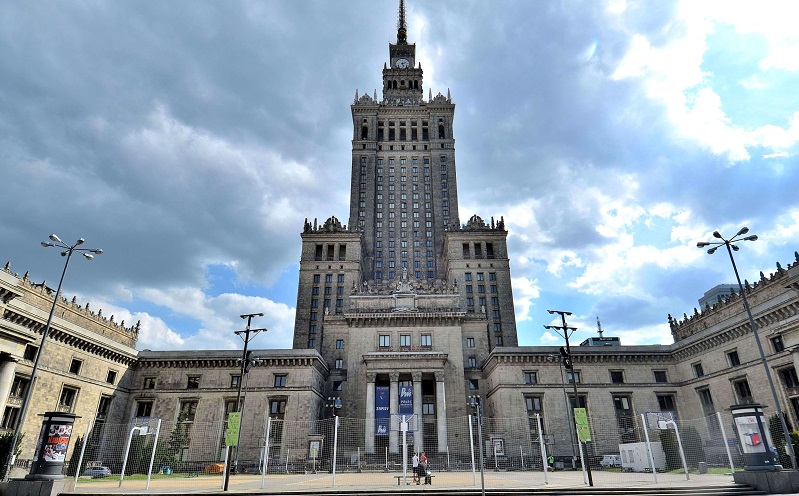Palace of Culture and Science
Contents |
[edit] Introduction
The Palace of Culture and Science (PKiN), is a modernist high-rise building in Warsaw, Poland. At 237 m (778 ft) tall, including a 43 m-high spire, it is the tallest building in Poland, and one of the most visible and recognisable landmarks in Warsaw.
Completed in 1955, PKiN has long provoked controversy as it was intended as a ‘gift’ from the Soviet Union to Poland, but many considered it to be a symbol of Soviet domination; indeed its original name was the Joseph Stalin Palace of Culture and Science.
The negativity felt by Poles towards the building was also due to the design following that of the ‘Seven Sisters’ high-rises in Moscow, leading to many seeing the PKiN as an ‘oppressive outpost’ of the USSR in the centre of Warsaw. Indeed, it is often referred to as the ‘Eighth Sister’. Stalin’s name was removed from the building in the wake of the ‘De-Stalinisation’ process that took place after the leader’s death through to Polish independence in the early-1990s.
Today, the PKiN has gained more acceptance among Poles, particularly younger generations. The urbanist writer Owen Hatherley praised the building, describing it as architecturally superior to the ‘Seven Sisters’ upon which it was modelled.
[edit] Design and construction
The main architect for the building was Lev Rudnev, who followed the architecture of the ‘Seven Sisters’ high-rises in Moscow, which are often likened to shorter and more squat versions of the American art deco skyscrapers such as the Empire State Building. Rudnev attempted to create an eclectic mix of a steel-framed structure with Russian baroque and gothic details.
However, Rudnev also visited several Polish heritage sites in Krakow and Zamosc to study the Polish Renaissance architecture of the houses and palaces there. As a result, he decorated the roof with spiky masonry ‘Polish parapets’. Regardless of this, many critics at the time and since completion, argued that the monumental scale of the building was at odds with the aesthetic balance of the old city of Warsaw and that it imposed dissonance with its surroundings.
The elaborate exterior is surrounded by monumental classical sculptures of Copernicus, Adam Mickiewicz, Marie Curie, and others. The interior is also very elaborate, with marble floors, vast staircases, gilded finishes and large glass chandeliers.
Construction began in 1952, when most of the surrounding area, and indeed the rest of the city, still lay in ruins after the Second World War. It was built by 3,500-5,000 Russian and 4,000 Polish workers.
[edit] Post-completion
As Poland asserted itself post-Soviet Bloc status, and since gaining membership of the European Union, attitudes towards the PKiN have begun to soften, particularly in the wake of more high-tech, modernist skyscrapers completed in the last few years.
The building serves as headquarters of a number of private companies and public institutions. It hosts concerts, museum exhibitions, a popular cinema, bars and even Poland’s largest casino. The 30th floor terrace provides a panoramic view of the city and is a popular tourist attraction.
In 1999 four clock faces measuring 6.3 m in height were added to the top of the building in time for the celebrations of Millennium Eve.
In 2010, high-power LED lights were installed as a means of modernising the lighting of the buildings and allowing a range of colours to be displayed at night and for special occasions.
[edit] Related articles on Designing Buildings Wiki
- Building of the week series.
- Empire State Building.
- Imagine Moscow exhibition.
- Ministry of Transportation Building, Georgia.
- Nowa Huta - Communist tour review.
- Owen Hatherley - Landscapes of Communism.
- Socialist realism in a post-war Czechoslovak new town.
- The Kremlin.
- Upside Down House, Poland.
- Zlota 44, Warsaw.
Featured articles and news
National Apprenticeship Week 2026, 9-15 Feb
Shining a light on the positive impacts for businesses their apprentices and the wider economy alike.
Applications and benefits of acoustic flooring
From commercial to retail.
From solid to sprung and ribbed to raised.
Strengthening industry collaboration in Hong Kong
Hong Kong Institute of Construction and The Chartered Institute of Building sign Memorandum of Understanding.
A detailed description fron the experts at Cornish Lime.
IHBC planning for growth with corporate plan development
Grow with the Institute by volunteering and CP25 consultation.
Connecting ambition and action for designers and specifiers.
Electrical skills gap deepens as apprenticeship starts fall despite surging demand says ECA.
Built environment bodies deepen joint action on EDI
B.E.Inclusive initiative agree next phase of joint equity, diversity and inclusion (EDI) action plan.
Recognising culture as key to sustainable economic growth
Creative UK Provocation paper: Culture as Growth Infrastructure.
Futurebuild and UK Construction Week London Unite
Creating the UK’s Built Environment Super Event and over 25 other key partnerships.
Welsh and Scottish 2026 elections
Manifestos for the built environment for upcoming same May day elections.
Advancing BIM education with a competency framework
“We don’t need people who can just draw in 3D. We need people who can think in data.”
Guidance notes to prepare for April ERA changes
From the Electrical Contractors' Association Employee Relations team.
Significant changes to be seen from the new ERA in 2026 and 2027, starting on 6 April 2026.
First aid in the modern workplace with St John Ambulance.
Solar panels, pitched roofs and risk of fire spread
60% increase in solar panel fires prompts tests and installation warnings.
Modernising heat networks with Heat interface unit
Why HIUs hold the key to efficiency upgrades.


























