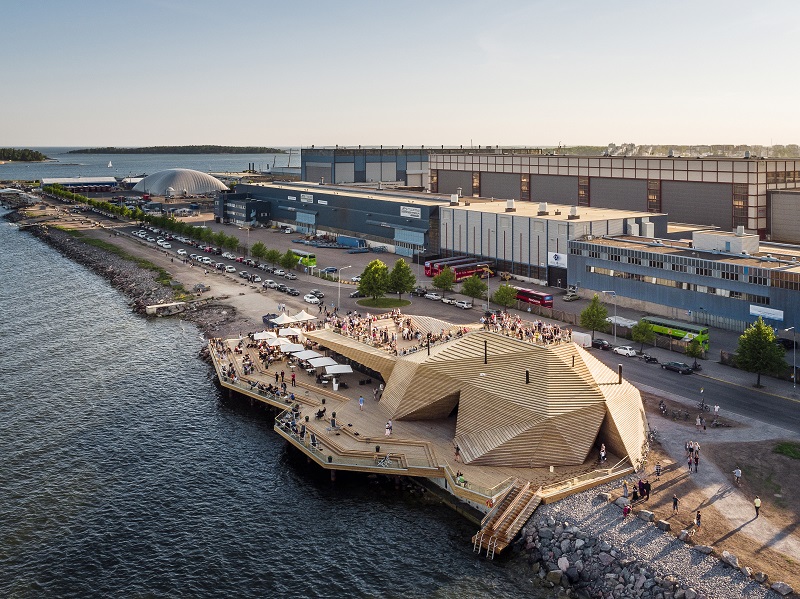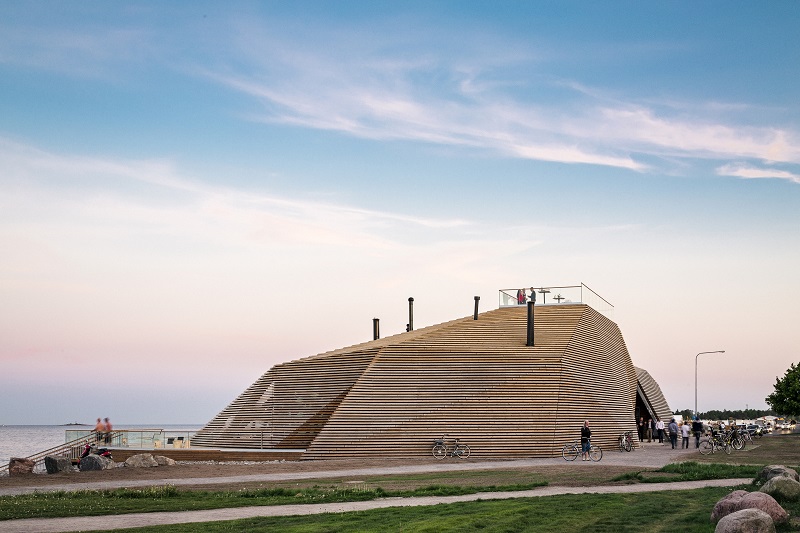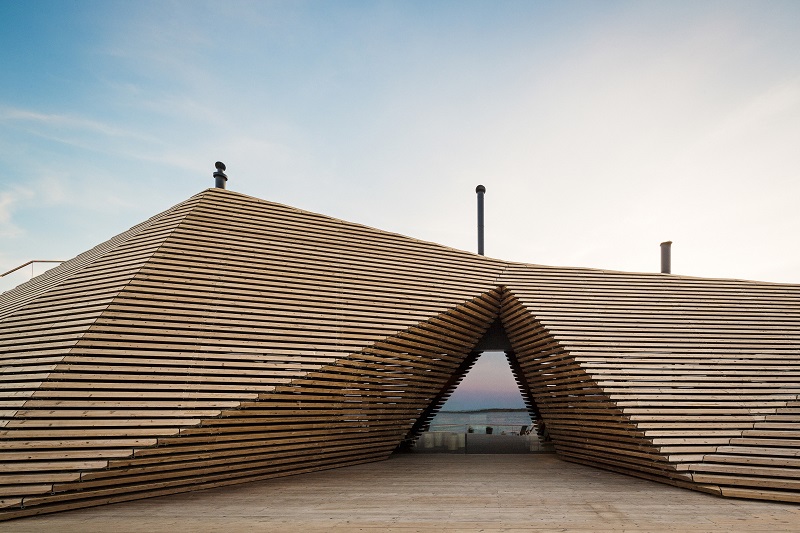Loyly, Finland
Designed by Avanto Architects, Löyly is a coastal sauna located in Hernesaari, a former industrial area of Helsinki, Finland. It was completed in 2016.
The building is characterised by an irregularly-shaped outer shell that acts as a ‘cloak’, covering the rectangular black box that contains the sauna and restaurant.
Wooden slats and bleachers create the multi-faceted volume of the sauna, allowing visitors to climb up to a viewing platform. The building is relatively low to the ground so that it will not impinge upon sea views for future residents. At ground level, a terrace extends out over the coastline, with a flight of stairs leading down into the sea.
The building is made of blackened concrete and steel and pale Scandinavian birch wood, materials selected for their durability. The external pine cladding was pressed, glued and heat-treated, and is intended to grey with age so that it blends in with the stony coastline.
The developers intend to rediscover the community attachment to public saunas, which have been under threat from the growing popularity of private saunas. Finland, with a population of 5.4 million, has over three million saunas, roughly one per household.
[edit] Related articles on Designing Buildings Wiki
- Blur Building.
- Building of the week series.
- Chapel of the Holy Cross, Sedona.
- Cube Houses.
- Dancing House, Prague.
- Fish Building, India.
- Gentle Genius.
- Liepaja Thermal Bath.
- Little Crooked House, Poland.
- Norwegian Mountaineering Center.
- Suvela Chapel.
- Swimming pool construction.
- Underwater restaurant.
- Unusual building design of the week.
Featured articles and news
Statement from the Interim Chief Construction Advisor
Thouria Istephan; Architect and inquiry panel member outlines ongoing work, priorities and next steps.
The 2025 draft NPPF in brief with indicative responses
Local verses National and suitable verses sustainable: Consultation open for just over one week.
Increased vigilance on VAT Domestic Reverse Charge
HMRC bearing down with increasing force on construction consultant says.
Call for greater recognition of professional standards
Chartered bodies representing more than 1.5 million individuals have written to the UK Government.
Cutting carbon, cost and risk in estate management
Lessons from Cardiff Met’s “Halve the Half” initiative.
Inspiring the next generation to fulfil an electrified future
Technical Manager at ECA on the importance of engagement between industry and education.
Repairing historic stone and slate roofs
The need for a code of practice and technical advice note.
Environmental compliance; a checklist for 2026
Legislative changes, policy shifts, phased rollouts, and compliance updates to be aware of.
UKCW London to tackle sector’s most pressing issues
AI and skills development, ecology and the environment, policy and planning and more.
Managing building safety risks
Across an existing residential portfolio; a client's perspective.
ECA support for Gate Safe’s Safe School Gates Campaign.
Core construction skills explained
Preparing for a career in construction.
Retrofitting for resilience with the Leicester Resilience Hub
Community-serving facilities, enhanced as support and essential services for climate-related disruptions.
Some of the articles relating to water, here to browse. Any missing?
Recognisable Gothic characters, designed to dramatically spout water away from buildings.
A case study and a warning to would-be developers
Creating four dwellings... after half a century of doing this job, why, oh why, is it so difficult?
Reform of the fire engineering profession
Fire Engineers Advisory Panel: Authoritative Statement, reactions and next steps.
Restoration and renewal of the Palace of Westminster
A complex project of cultural significance from full decant to EMI, opportunities and a potential a way forward.
Apprenticeships and the responsibility we share
Perspectives from the CIOB President as National Apprentice Week comes to a close.



























