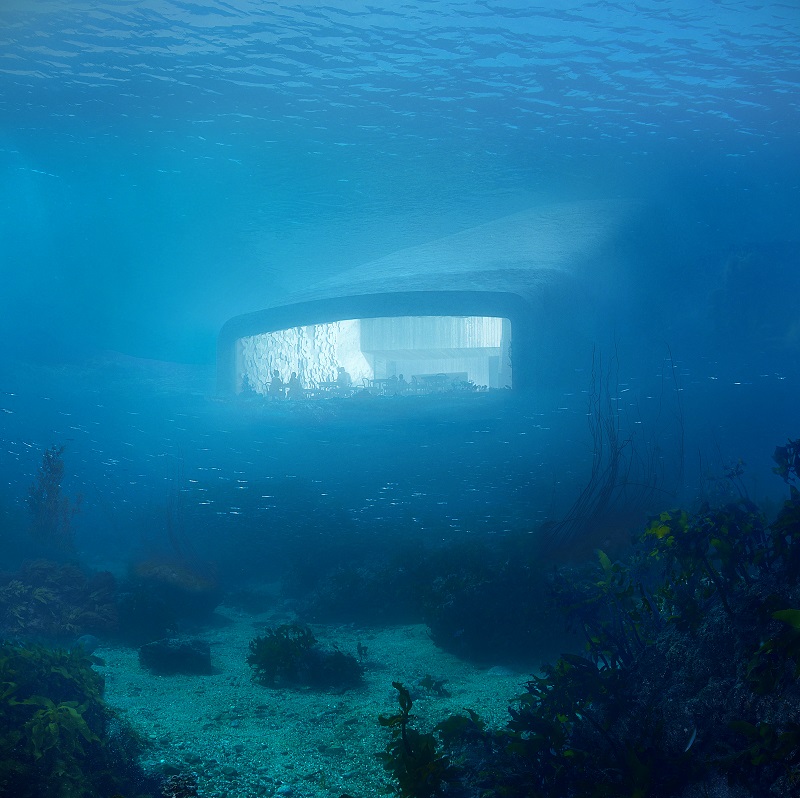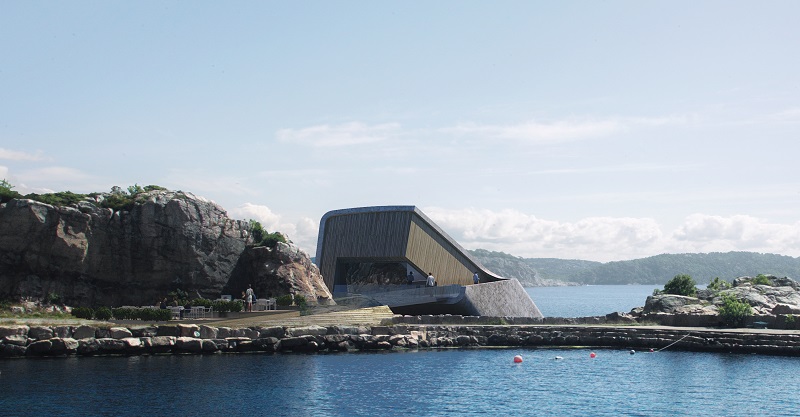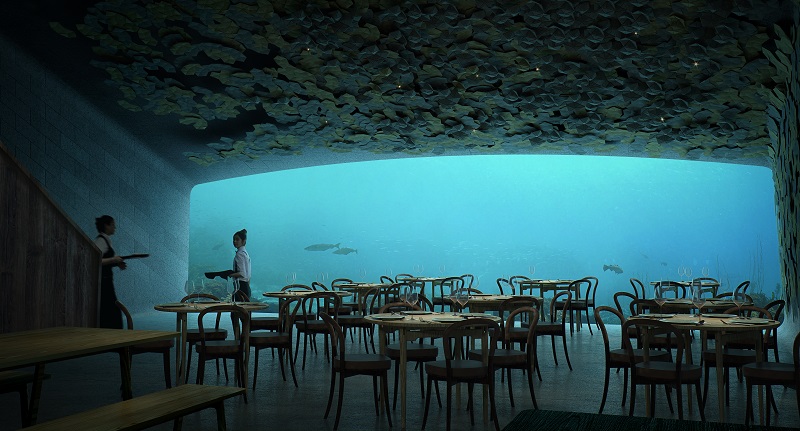Underwater restaurant
In October 2017, the architecture firm Snøhetta revealed their designs for Europe’s first underwater restaurant. Located by the village of Baly, at the southern-most point of the Norwegian coastline, the restaurant will also function as a research centre for marine life.
Known as 'Under', the restaurant will be half-submerged, resting on the sea bed 5 m below the surface, with its monolithic form breaking the surface and lying against the shoreline. Massive acrylic windows measuring 11 x 4 m will offer diners views of the seabed as it changes with the seasons and varying weather conditions.
The designers are keen to stress that their concept sensitively considers its geographic context. The sleek, streamlined form of the building is encapsulated in a 1m thick concrete shell with a coarse surface for mussels to cling to. Over time, it is hoped the submerged structure will become an artificial mussel reef that attracts more marine life to its purified waters. The entrance will be clad in untreated, locally-sourced oak that will eventually harmonise with the concrete as it fades to greyish tones.
The colour palette of the restaurant has been chosen to follow the logic of the building’s different levels. The champagne bar will be designed in subdued colours inspired by the shells, rocks and sand of the coastal zone, while the lower dining room will be submerged in darker blue and green colours to harmonise with the seabed and seawater.
According to Snøhetta:
‘Through its architecture, menu and mission of informing the public about the biodiversity of the sea, Under will provide an under-water experience inspiring a sense of awe and delight, activating all the senses – both physical and intellectual.’
Content and images courtesy of Snøhetta.
[edit] Find out more
[edit] Related articles on Designing Buildings Wiki
Featured articles and news
UKCW London to tackle sector’s most pressing issues
AI and skills development, ecology and the environment, policy and planning and more.
Managing building safety risks
Across an existing residential portfolio; a client's perspective.
ECA support for Gate Safe’s Safe School Gates Campaign.
Core construction skills explained
Preparing for a career in construction.
Retrofitting for resilience with the Leicester Resilience Hub
Community-serving facilities, enhanced as support and essential services for climate-related disruptions.
Some of the articles relating to water, here to browse. Any missing?
Recognisable Gothic characters, designed to dramatically spout water away from buildings.
A case study and a warning to would-be developers
Creating four dwellings... after half a century of doing this job, why, oh why, is it so difficult?
Reform of the fire engineering profession
Fire Engineers Advisory Panel: Authoritative Statement, reactions and next steps.
Restoration and renewal of the Palace of Westminster
A complex project of cultural significance from full decant to EMI, opportunities and a potential a way forward.
Apprenticeships and the responsibility we share
Perspectives from the CIOB President as National Apprentice Week comes to a close.
The first line of defence against rain, wind and snow.
Building Safety recap January, 2026
What we missed at the end of last year, and at the start of this...
National Apprenticeship Week 2026, 9-15 Feb
Shining a light on the positive impacts for businesses, their apprentices and the wider economy alike.
Applications and benefits of acoustic flooring
From commercial to retail.
From solid to sprung and ribbed to raised.
Strengthening industry collaboration in Hong Kong
Hong Kong Institute of Construction and The Chartered Institute of Building sign Memorandum of Understanding.
A detailed description from the experts at Cornish Lime.



























Comments
Wow, what an exceptional concept! This underwater restaurant has me lost for words. The sheer genius and imagination behind the design is simply awe-inspiring. Not only is this a breakthrough in the field of architectural design, but it also stands as a testament to human innovation and the drive to create unforgettable experiences.
The way the restaurant effortlessly merges with its aquatic surroundings, providing a breathtaking and unparalleled view of the undersea world is mind-blowing. It feels as though you're dining in the heart of the ocean, among the fascinating marine life. Every detail seems meticulously thought out, from the intricate lighting that illuminates the water world to the design elements that echo the ocean’s rhythm and beauty.
The innovation displayed here could be a game-changer for other locations around the world, like those at the wonderful Mt Maunganui restaurants. Imagine dining while looking out at the stunning Bay of Plenty, encased in a similar, revolutionary design. This could potentially bring a whole new dimension to our dining experiences. What a tantalising thought!
I am both moved and thrilled at the same time. My hat's off to the minds behind this fantastic underwater restaurant - it's a true gift to us all, creating an immersive experience that will surely mesmerize many for generations to come. Bravo!