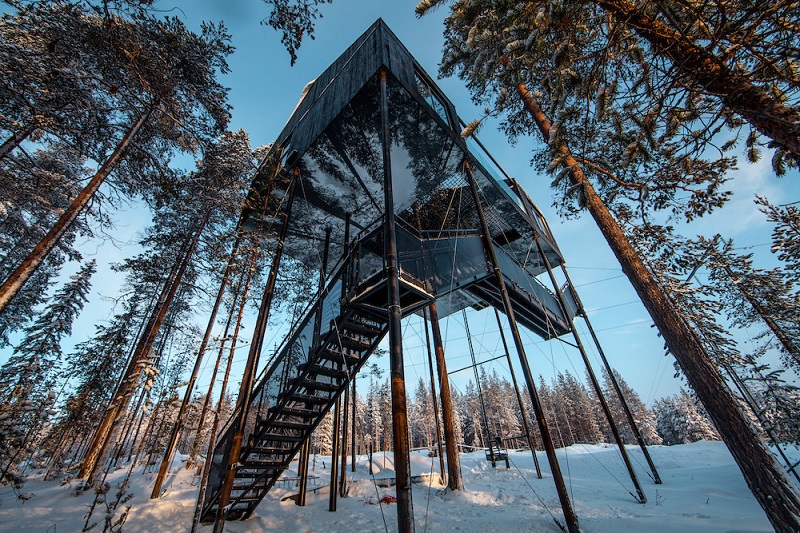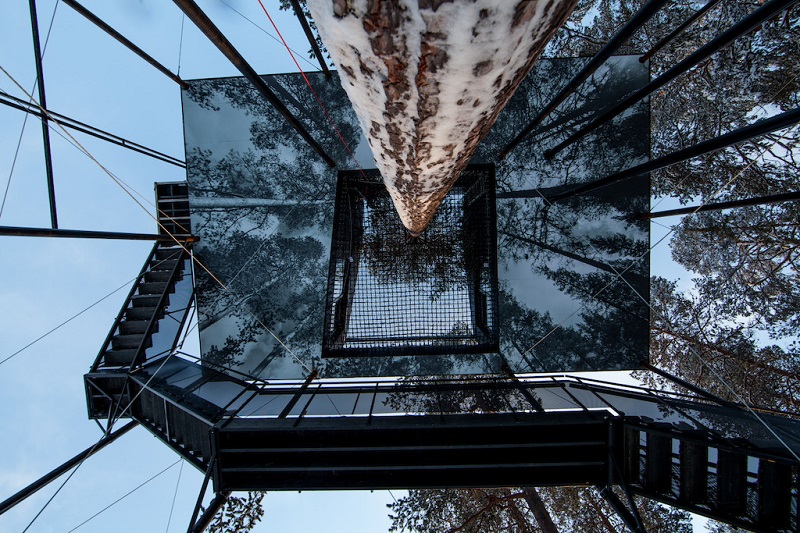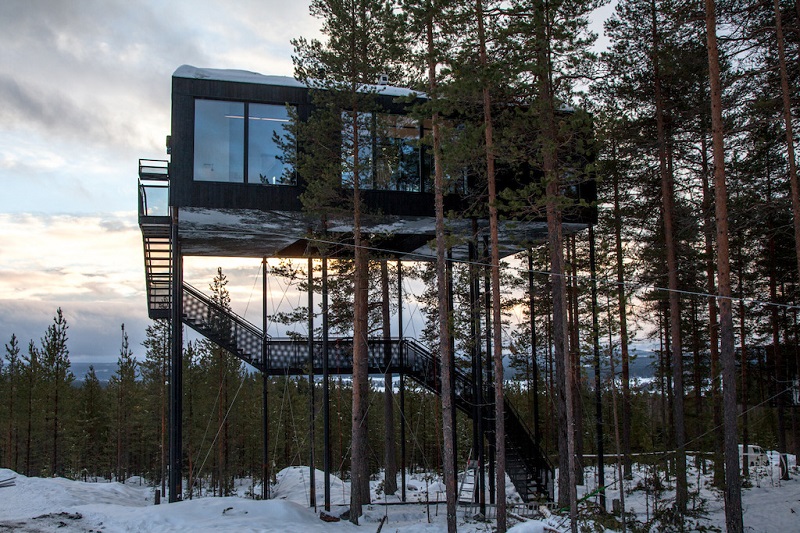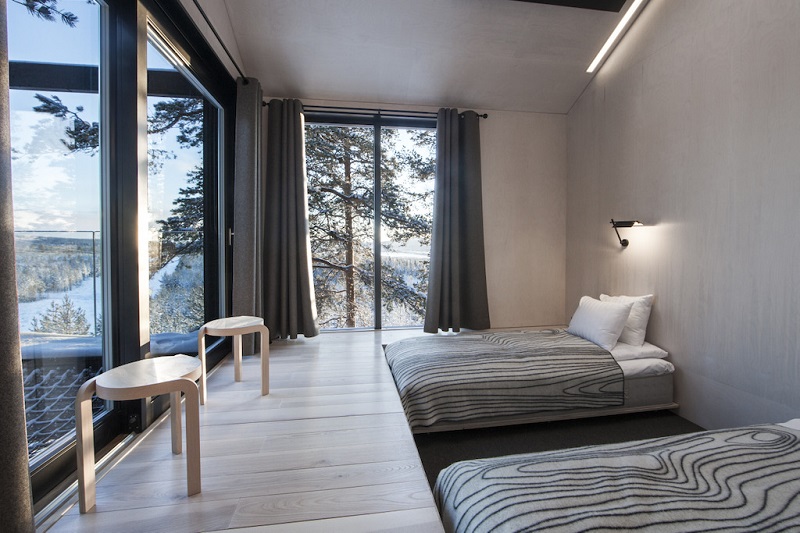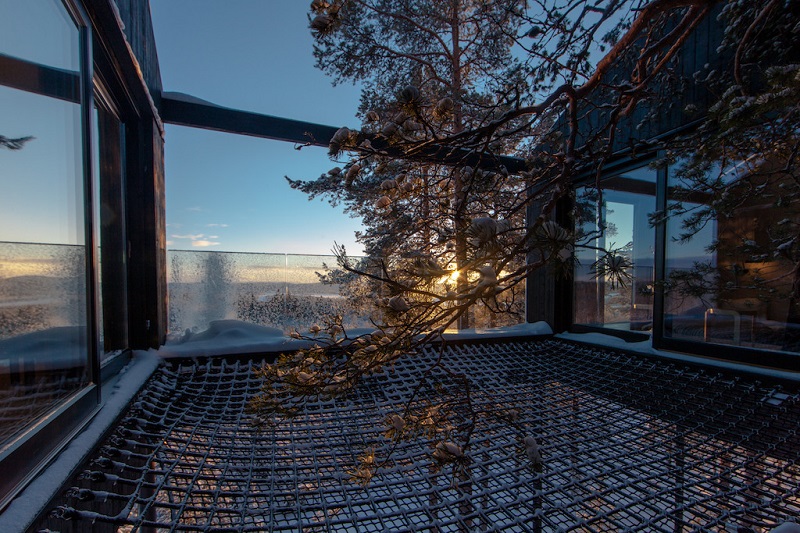Treehotel
In January 2017, Snøhetta completed their addition to the renowned Treehotel in the pine forest of Northern Sweden.
Hovering 10 m above ground within the tree canopy, the 7th Room, provides guests with views of the Lapland treetops and Lule River.
Integrating the building's design with its surroundings, a tree stretches up through the cabin, large windows offer stunning views, and a netted terrace is suspended above the forest floor.
The cabin is supported on 12 columns, and is based on traditional Nordic architecture, with a wooden façade clad with pine boards. A staircase allows access from the ground, with a small lift for luggage.
The interior timber floor is made from ash, while birch plywood is used for the interior walls.
Each room features generous windows, and open-able rooflights allow occupants to look up at the night sky from their beds.
The 55-square meter space includes two bedrooms, a lounge area, bathroom, and a terrace capable of accommodating up to five guests.
Varying floor heights create an efficient and playful interior. The space is laid out on two levels with a 30 cm difference in height between them. The lounge area is located on the lower level, while the bedrooms are on the upper level with the beds embedded into the floor.
With its unusual design and unique location, Snøhetta say that the 7th room is ‘a celebration of the Nordic cabin and the pine tree forest.’
All images © Johan Jansson
Content and images courtesy of Snøhetta.
[edit] Find out more
[edit] Related articles on Designing Buildings Wiki
Featured articles and news
Restoration and renewal of the Palace of Westminster
A complex project of cultural significance from full decant to EMI, opportunities and a potential a way forward.
Apprenticeships and the responsibility we share
Perspectives from the CIOB President as National Apprentice Week comes to a close.
The first line of defence against rain, wind and snow.
Building Safety recap January, 2026
What we missed at the end of last year, and at the start of this...
National Apprenticeship Week 2026, 9-15 Feb
Shining a light on the positive impacts for businesses, their apprentices and the wider economy alike.
Applications and benefits of acoustic flooring
From commercial to retail.
From solid to sprung and ribbed to raised.
Strengthening industry collaboration in Hong Kong
Hong Kong Institute of Construction and The Chartered Institute of Building sign Memorandum of Understanding.
A detailed description from the experts at Cornish Lime.
IHBC planning for growth with corporate plan development
Grow with the Institute by volunteering and CP25 consultation.
Connecting ambition and action for designers and specifiers.
Electrical skills gap deepens as apprenticeship starts fall despite surging demand says ECA.
Built environment bodies deepen joint action on EDI
B.E.Inclusive initiative agree next phase of joint equity, diversity and inclusion (EDI) action plan.
Recognising culture as key to sustainable economic growth
Creative UK Provocation paper: Culture as Growth Infrastructure.
Futurebuild and UK Construction Week London Unite
Creating the UK’s Built Environment Super Event and over 25 other key partnerships.
Welsh and Scottish 2026 elections
Manifestos for the built environment for upcoming same May day elections.
Advancing BIM education with a competency framework
“We don’t need people who can just draw in 3D. We need people who can think in data.”






