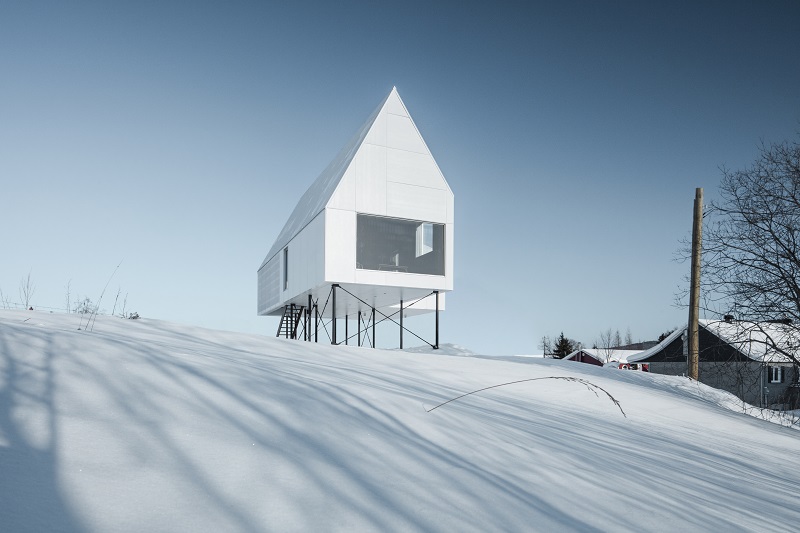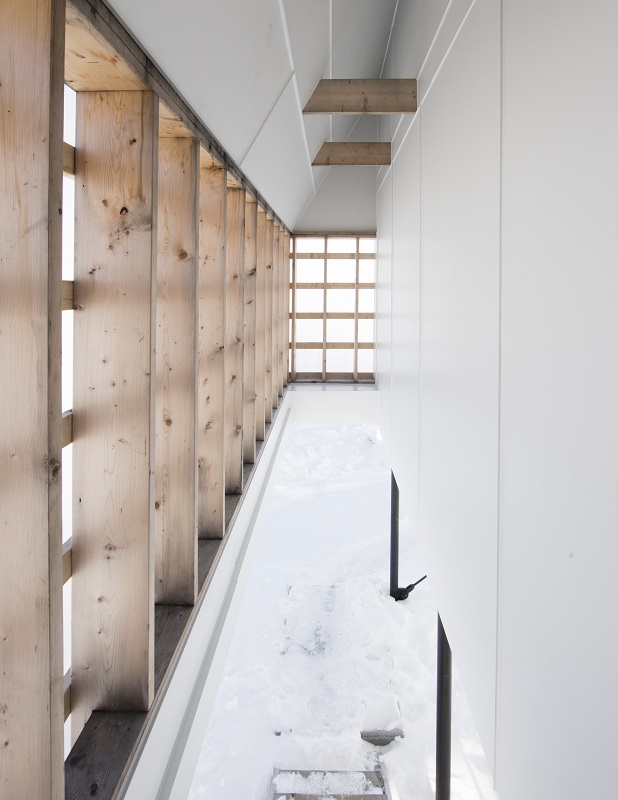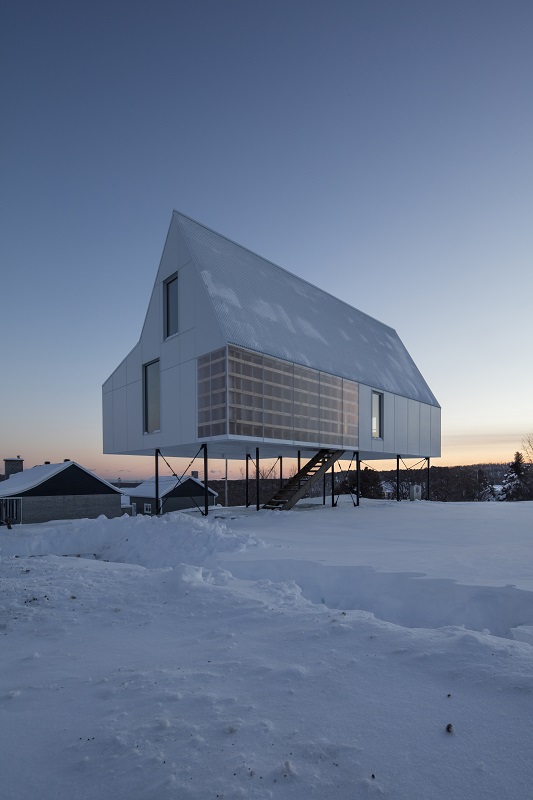High House
In March 2017, French architectural practice Delordinaire completed a winter chalet 'High House', in the Quebec countryside.
The chalet adopts a form of elevated stilt construction more commonly found in warmer climates or in flood zones. The stilts lift the building above a sheltered ground floor area with an outdoor stove. This outdoor space is loosely defined by the cross-bracing of the stilts around the perimeter of the building.
The stilts also raise the house itself above the surrounding tree line to provide interrupted views of the nearby Mont Sainte Anne ski resort.
The external surfaces are clad in panels of white concrete and corrugated metal, creating a crisp gabled outline that blends into the white landscape. The wooden substructure is left exposed in the interior to create warm-toned living spaces.
The ends and flanks of the chalet include large windows allowing natural light into the interior throughout the day, with the largest window spanning from floor to ceiling.
A narrow black staircase leads up from the outdoor living space through a translucent well into the modest interior, which contains a pair of bedrooms, a bathroom and an open-plan lounge and kitchen.
Content and images courtesy Delordinaire.
[edit] Find out more
[edit] Related articles on Designing Buildings Wiki
Featured articles and news
A case study and a warning to would-be developers
Creating four dwellings... after half a century of doing this job, why, oh why, is it so difficult?
Reform of the fire engineering profession
Fire Engineers Advisory Panel: Authoritative Statement, reactions and next steps.
Restoration and renewal of the Palace of Westminster
A complex project of cultural significance from full decant to EMI, opportunities and a potential a way forward.
Apprenticeships and the responsibility we share
Perspectives from the CIOB President as National Apprentice Week comes to a close.
The first line of defence against rain, wind and snow.
Building Safety recap January, 2026
What we missed at the end of last year, and at the start of this...
National Apprenticeship Week 2026, 9-15 Feb
Shining a light on the positive impacts for businesses, their apprentices and the wider economy alike.
Applications and benefits of acoustic flooring
From commercial to retail.
From solid to sprung and ribbed to raised.
Strengthening industry collaboration in Hong Kong
Hong Kong Institute of Construction and The Chartered Institute of Building sign Memorandum of Understanding.
A detailed description from the experts at Cornish Lime.
IHBC planning for growth with corporate plan development
Grow with the Institute by volunteering and CP25 consultation.
Connecting ambition and action for designers and specifiers.
Electrical skills gap deepens as apprenticeship starts fall despite surging demand says ECA.
Built environment bodies deepen joint action on EDI
B.E.Inclusive initiative agree next phase of joint equity, diversity and inclusion (EDI) action plan.
Recognising culture as key to sustainable economic growth
Creative UK Provocation paper: Culture as Growth Infrastructure.

























Comments
Pity the poor neighbours!