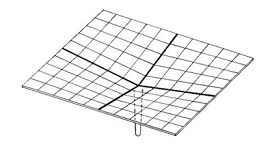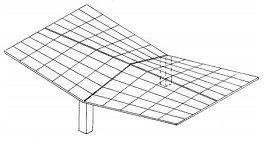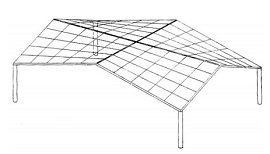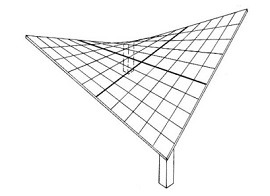Hyperbolic paraboloid in construction

|

|

|

|
A hyperbolic paraboloid (sometimes referred to as ‘h/p’) is a doubly-curved surface that resembles the shape of a saddle, that is, it has a convex form along one axis, and a concave form on along the other. It is also a doubly-ruled surface, that is, every point on its surface lies on two straight lines across the surface. Horizontal sections taken through the surface are hyperbolic in format and vertical sections are parabolic.
The fact that hyperbolic paraboloids are doubly-ruled means that they are easy to construct using a series of straight structural members. As a consequence they are commonly used to construct thin ‘shell’ roofs. These can either be formed using timber or steel sections, that are then clad, or they can be constructed using concrete.
The use of hyperbolic paraboloids as a form of thin shell construction was pioneered in the post-war era, as a hybrid of modern architecture and structural engineering. Being both lightweight and efficient, the form was used as a means of minimising materials and increasing structural performance while also creating impressive and seemingly complex designs.
Rather than deriving their strength from mass, like many conventional roofs, thin shell roofs gain strength through their shape. The curvature of the shape reduces its tendency to buckle in compression (as a flat plane would) and means that they can achieve exceptional stiffness. Being braced in two directions they experience no bending and are able to withstand unequal loading, whether from dead loads (such as equipment hung from the ceiling), or live loads (such as wind).
Hyperbolic paraboloid shell roofs can be constructed using reinforced concrete with a shell thickness of just 50 mm for diagonal spans up to 35 m.
[edit] Related articles on Designing Buildings Wiki
- Anticlastic.
- Arches.
- Barrel vault.
- Cantilever.
- Catenary.
- Concept structural design of buildings.
- Conoid shell.
- Folded plate construction.
- Long span roof.
- Megastructure.
- Pendentive dome.
- Portal frame.
- Shell roof.
- Structural engineer.
- Synclastic.
- Tensegrity.
- Tensegrity bamboo pavilion
- Tensile structures.
- The development of structural membranes.
- Types of dome.
[edit] External resources
- ‘Building Construction Handbook’ (6th ed.), CHUDLEY, R., GREENO, R., Butterworth-Heinemann (2007)
Featured articles and news
Building Safety recap January, 2026
What we missed at the end of last year, and at the start of this...
National Apprenticeship Week 2026, 9-15 Feb
Shining a light on the positive impacts for businesses, their apprentices and the wider economy alike.
Applications and benefits of acoustic flooring
From commercial to retail.
From solid to sprung and ribbed to raised.
Strengthening industry collaboration in Hong Kong
Hong Kong Institute of Construction and The Chartered Institute of Building sign Memorandum of Understanding.
A detailed description fron the experts at Cornish Lime.
IHBC planning for growth with corporate plan development
Grow with the Institute by volunteering and CP25 consultation.
Connecting ambition and action for designers and specifiers.
Electrical skills gap deepens as apprenticeship starts fall despite surging demand says ECA.
Built environment bodies deepen joint action on EDI
B.E.Inclusive initiative agree next phase of joint equity, diversity and inclusion (EDI) action plan.
Recognising culture as key to sustainable economic growth
Creative UK Provocation paper: Culture as Growth Infrastructure.
Futurebuild and UK Construction Week London Unite
Creating the UK’s Built Environment Super Event and over 25 other key partnerships.
Welsh and Scottish 2026 elections
Manifestos for the built environment for upcoming same May day elections.
Advancing BIM education with a competency framework
“We don’t need people who can just draw in 3D. We need people who can think in data.”
Guidance notes to prepare for April ERA changes
From the Electrical Contractors' Association Employee Relations team.
Significant changes to be seen from the new ERA in 2026 and 2027, starting on 6 April 2026.
First aid in the modern workplace with St John Ambulance.
Solar panels, pitched roofs and risk of fire spread
60% increase in solar panel fires prompts tests and installation warnings.
Modernising heat networks with Heat interface unit
Why HIUs hold the key to efficiency upgrades.
























