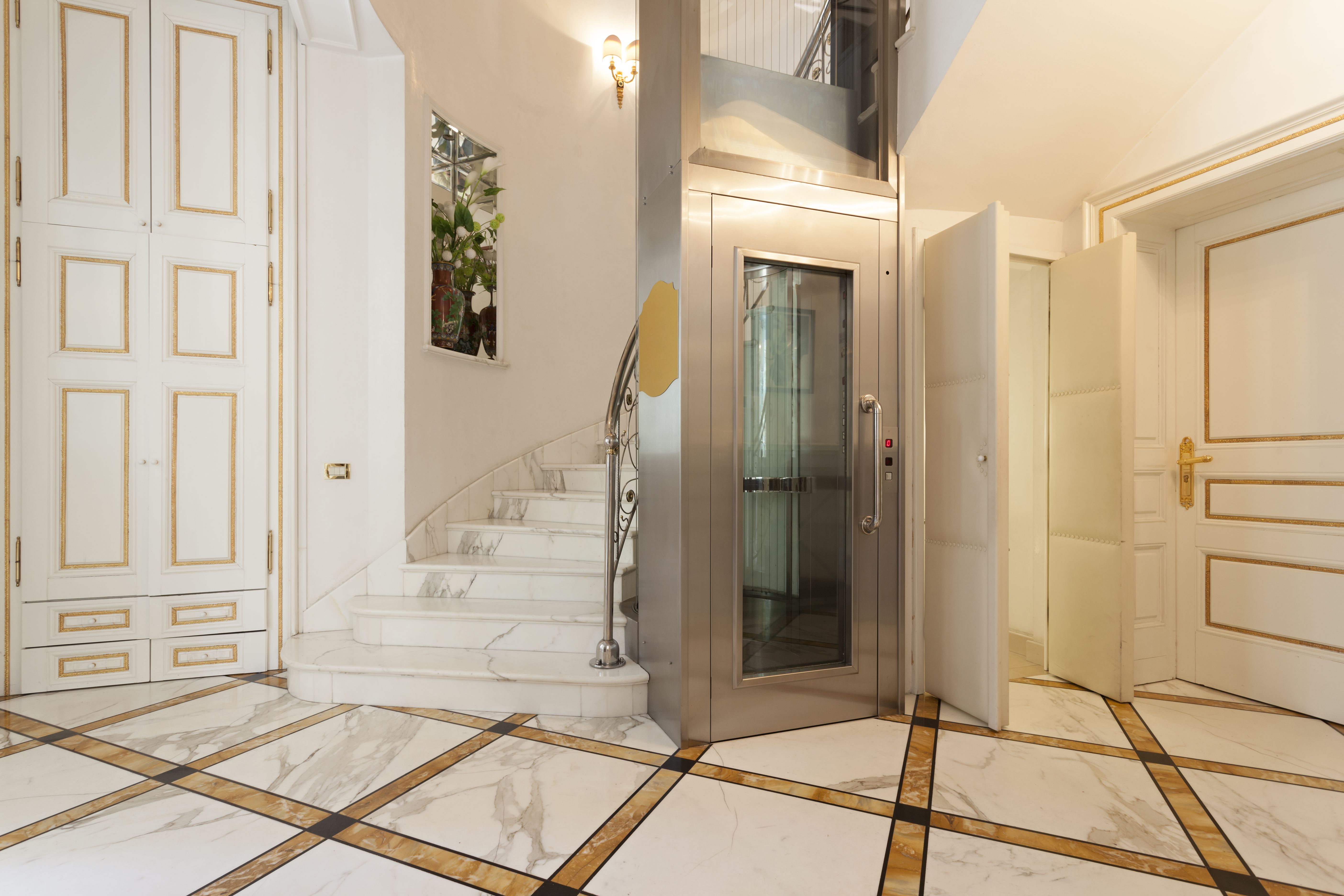Home lifts
Contents |
Introduction
Lifts have made our lives easier in a variety of settings. They allow us to travel to the top of the world’s tallest buildings and to transport goods between the floors of hotels. Without lifts, many people, both with mobility issues and without, would struggle to navigate tall buildings.
While they may be common in skyscrapers, lifts can also be used in the home, and may be chosen by homeowners for a range of reasons.
Considerations
When installing a home lift, it is necessary to consider the stylistic impact it will have on its surroundings. Modern lifts can be stylish and excellently designed, and aesthetic appeal is an important selection criteria for many homeowners who are considering an installation.
Another important consideration is the space that is available. Home lifts are often added to an existing house, so they must be worked into an existing structure and space. This is can be challenging, particularly in relation to lift pits. The advancement in technology has meant that low pit lifts are now possible, requiring less space than previously.
The available space can also have an impact on the way the lift doors function, as some open outwards, requiring extra space, whereas others can slide away which can be a preferable choice in a home with limited space.
It is also vital to consider the reason for the installation of the lift. Some home lifts are installed solely for the use of those with mobility issues, so they may only need space for one passenger at a time. However, other home lifts may need to be designed for multiple passengers.
Types of home lifts
There are a number of different types of home lifts which can be selected for a variety of reasons and applications. These include:
Disabled access lifts
Disabled access lifts are designed to make life easier for those with mobility issues by helping them to move around the home. These could be in the form of a platform lift or step lift and can vary greatly in size and style.
Passenger lifts
Passenger lifts can be particularly useful in a home with multiple storeys, and can also help those with mobility issues. Just like disabled access lifts, home lifts are available in a huge range of sizes and styles and can be incorporated into the existing building.
Reasons for home lifts
There are a number of reasons why any type of home lift may be chosen. These include:
- Providing a more attractive and useable alternative to a traditional stair lift.
- Providing disabled access in a home that would otherwise be inaccessible for those in wheelchairs.
- Providing access to a home that may be in an unusual setting and requires the homeowner to ascend or descend to enter the home.
- Providing a way of moving around the home with ease – this may be particularly useful for those who have reduced mobility, such as the elderly.
- Increasing the value of a property – this may not be the sole reason for the installation of a home lift, but it can often be an important factor that persuades homeowners.
Find out more
Related articles on Designing buildings Wiki
- Considerations When Installing a Residential Lift
- Disabled Access Lifts
- Lifts for Office Buildings
- Lifts for Buildings
- The Importance of Service Lifts
- Lift Standards: EN 81-20 and EN 81-50
- The Science of Lifts.
- Lifts.
- Lifts and Escalators: A Quality Perspective.
- Lifts and Their Special Operating Modes
- Platform Lifts and How They Benefit People
- Stiltz home lift.
- Through-floor lifts.
--Nathan Massey 11:43, 16 Oct 2017 (BST)
Featured articles and news
A case study and a warning to would-be developers
Creating four dwellings... after half a century of doing this job, why, oh why, is it so difficult?
Reform of the fire engineering profession
Fire Engineers Advisory Panel: Authoritative Statement, reactions and next steps.
Restoration and renewal of the Palace of Westminster
A complex project of cultural significance from full decant to EMI, opportunities and a potential a way forward.
Apprenticeships and the responsibility we share
Perspectives from the CIOB President as National Apprentice Week comes to a close.
The first line of defence against rain, wind and snow.
Building Safety recap January, 2026
What we missed at the end of last year, and at the start of this...
National Apprenticeship Week 2026, 9-15 Feb
Shining a light on the positive impacts for businesses, their apprentices and the wider economy alike.
Applications and benefits of acoustic flooring
From commercial to retail.
From solid to sprung and ribbed to raised.
Strengthening industry collaboration in Hong Kong
Hong Kong Institute of Construction and The Chartered Institute of Building sign Memorandum of Understanding.
A detailed description from the experts at Cornish Lime.
IHBC planning for growth with corporate plan development
Grow with the Institute by volunteering and CP25 consultation.
Connecting ambition and action for designers and specifiers.
Electrical skills gap deepens as apprenticeship starts fall despite surging demand says ECA.
Built environment bodies deepen joint action on EDI
B.E.Inclusive initiative agree next phase of joint equity, diversity and inclusion (EDI) action plan.
Recognising culture as key to sustainable economic growth
Creative UK Provocation paper: Culture as Growth Infrastructure.























