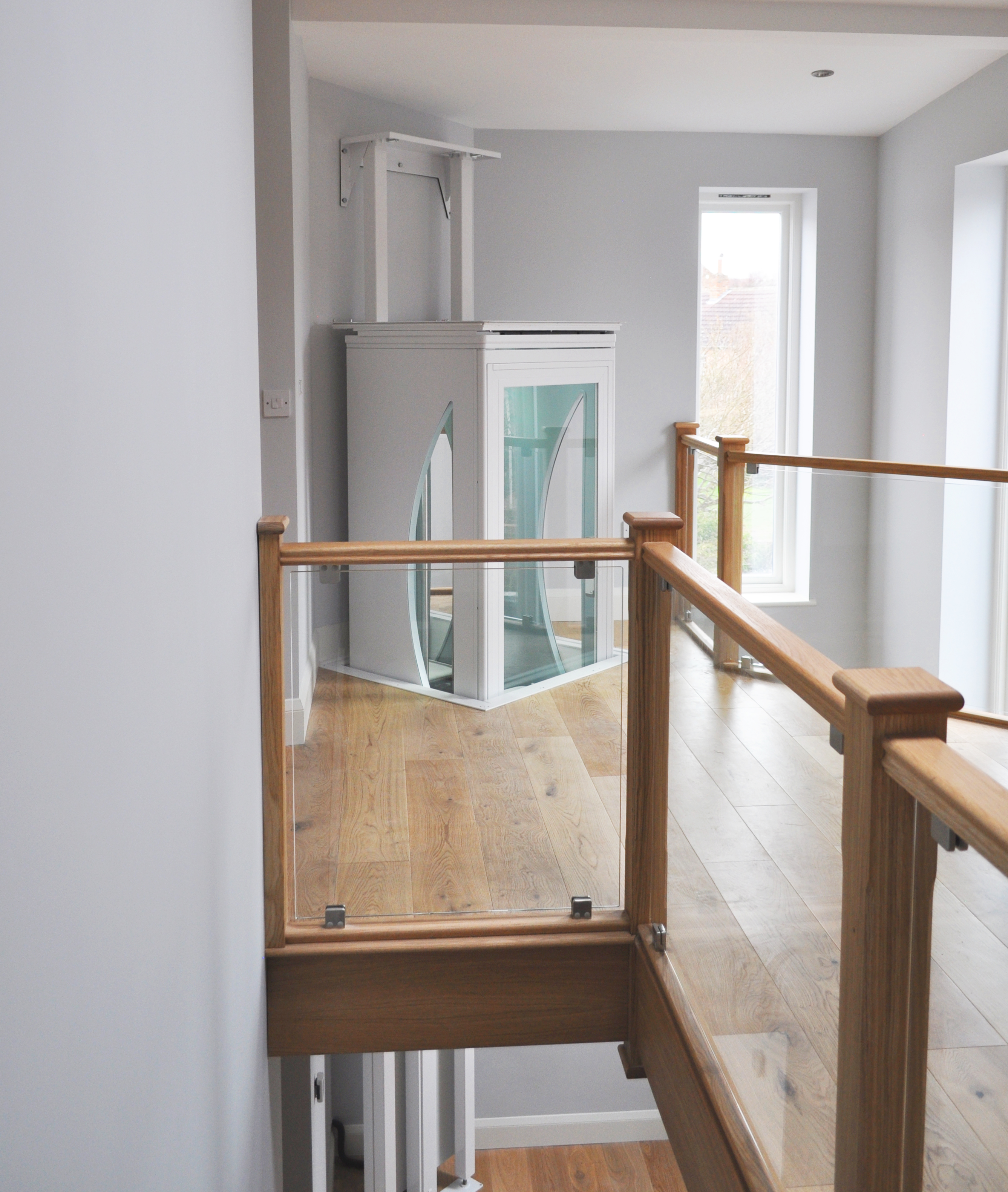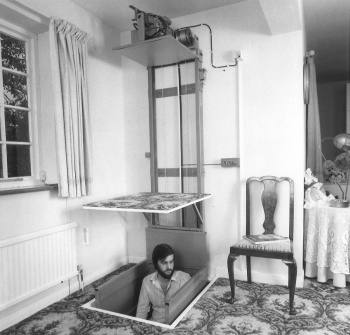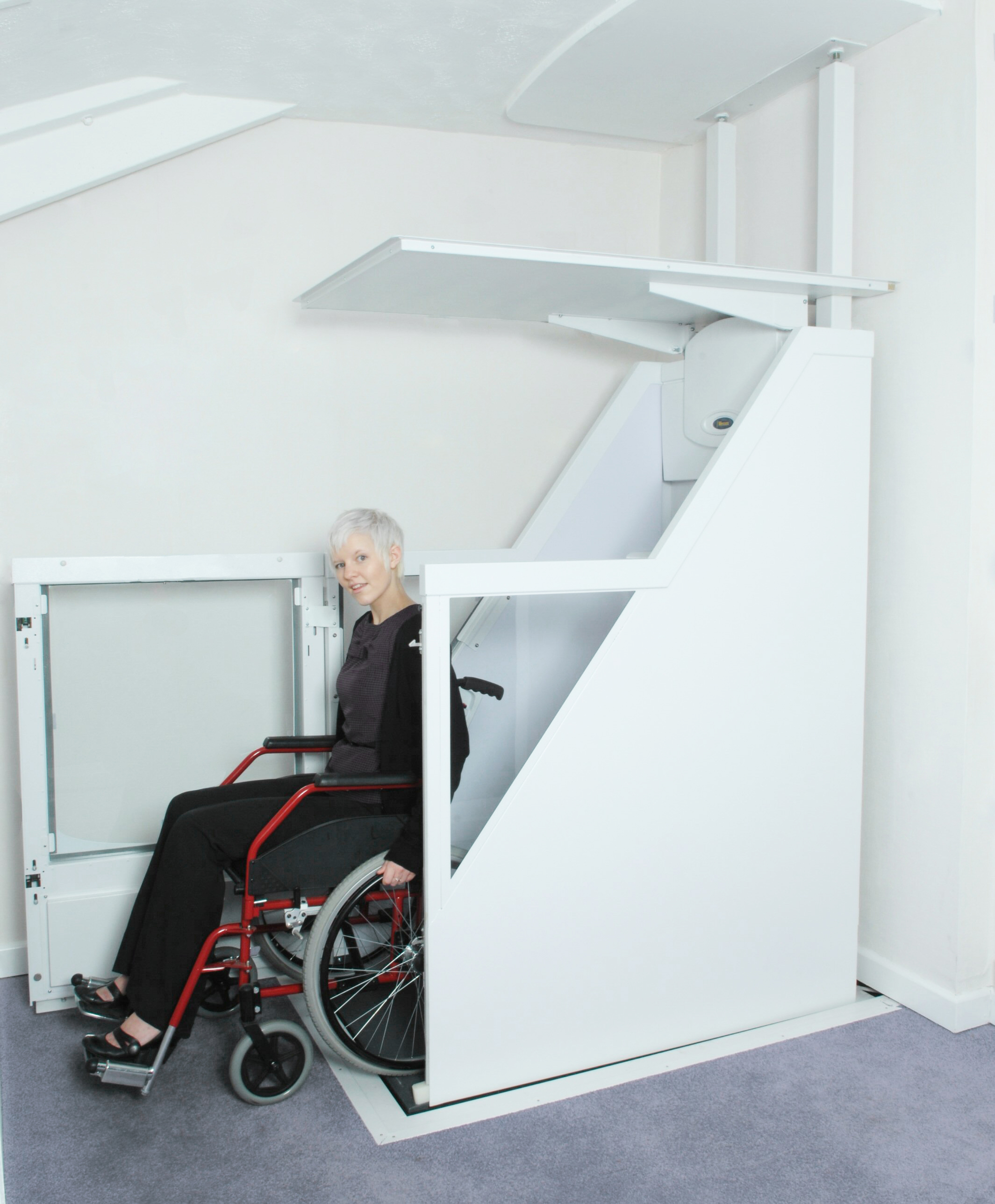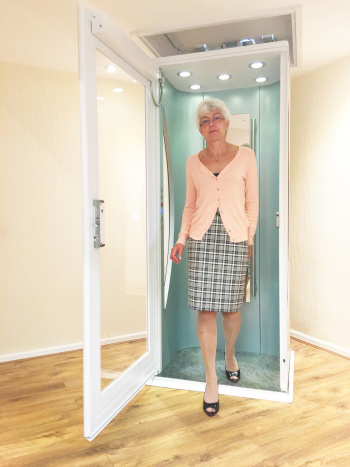Through-Floor Lifts
Contents |
[edit] Introduction
Through-Floor Lifts (sometimes Through Floor Lifts not hyphenated, Through Floor Home Lifts or simply Home Lifts) are a type of domestic home lift whose design lends itself to home living. Simple in design, they consist of a lift car, a track and an aperture cut into the ceiling on the lower floor, or the floor on the upper floor.
[edit] Early Through-Floor Lifts
Some of the first through-floor lifts were developed in the mid 1900's. They were very different from the one's we have today, not having any of the safety features that standards like BS 5900 have now introduced.
However, the mechanisms and basic function of these early lifts are the same as today.
[edit] Through-Floor Lifts Today
There are a wide range of manufacturers who produce through-floor lifts. They have always been known as through-floor lifts to people who work with them (such as Occupational Therapists and those in the industry), but are now more commonly simply included in the umbrella of 'home lifts'.
Historically, through-floor lifts were used predominantly by wheelchair users, but have more recently been taking on the stair lift market, as smaller through-floor lifts (or standing through-floor lifts) are produced.
[edit] Smaller Through-Floor Lifts
Often sold as the 'Stairlift Alternative', smaller through-floor lifts are characterised by a footprint small enough to have minimal impact on the home living space. Many other benefits are often mentioned;
- Quick and easy to install.
- Keeps the staircase free of stairlift obstruction.
- Minimal building work required.
[edit] Large Through-Floor Lifts
Generally produced to meet the demand of heavier wheelchairs or to accommodate multiple passengers, these through-floor lifts can reach dimensions of up to 2m sq.
[edit] Related articles on Designing Buildings Wiki
- A brief history of lifts over the years.
- Considerations When Installing a Residential Lift.
- Disabled access lifts.
- Hoists.
- Home lifts.
- Lifting device.
- Lifting platform.
- Lift Standards: EN 81-20 and EN 81-50.
- Lifts.
- Lift shaft.
- Liftway.
- Low pit lifts.
- The science of lifts.
- The world's fastest lifts.
- Wheelchair platform stairlifts.
Featured articles and news
Statement from the Interim Chief Construction Advisor
Thouria Istephan; Architect and inquiry panel member outlines ongoing work, priorities and next steps.
The 2025 draft NPPF in brief with indicative responses
Local verses National and suitable verses sustainable: Consultation open for just over one week.
Increased vigilance on VAT Domestic Reverse Charge
HMRC bearing down with increasing force on construction consultant says.
Call for greater recognition of professional standards
Chartered bodies representing more than 1.5 million individuals have written to the UK Government.
Cutting carbon, cost and risk in estate management
Lessons from Cardiff Met’s “Halve the Half” initiative.
Inspiring the next generation to fulfil an electrified future
Technical Manager at ECA on the importance of engagement between industry and education.
Repairing historic stone and slate roofs
The need for a code of practice and technical advice note.
Environmental compliance; a checklist for 2026
Legislative changes, policy shifts, phased rollouts, and compliance updates to be aware of.
UKCW London to tackle sector’s most pressing issues
AI and skills development, ecology and the environment, policy and planning and more.
Managing building safety risks
Across an existing residential portfolio; a client's perspective.
ECA support for Gate Safe’s Safe School Gates Campaign.
Core construction skills explained
Preparing for a career in construction.
Retrofitting for resilience with the Leicester Resilience Hub
Community-serving facilities, enhanced as support and essential services for climate-related disruptions.
Some of the articles relating to water, here to browse. Any missing?
Recognisable Gothic characters, designed to dramatically spout water away from buildings.
A case study and a warning to would-be developers
Creating four dwellings... after half a century of doing this job, why, oh why, is it so difficult?
Reform of the fire engineering profession
Fire Engineers Advisory Panel: Authoritative Statement, reactions and next steps.
Restoration and renewal of the Palace of Westminster
A complex project of cultural significance from full decant to EMI, opportunities and a potential a way forward.
Apprenticeships and the responsibility we share
Perspectives from the CIOB President as National Apprentice Week comes to a close.




























