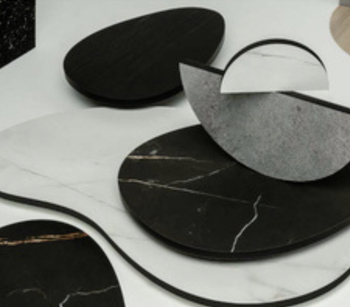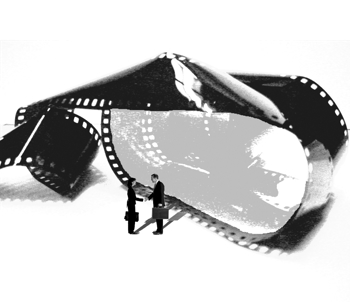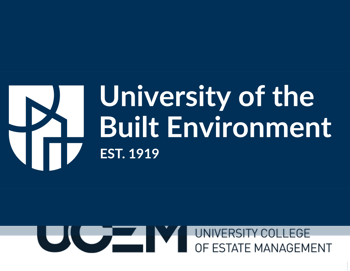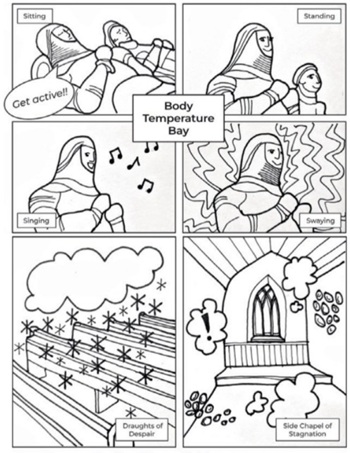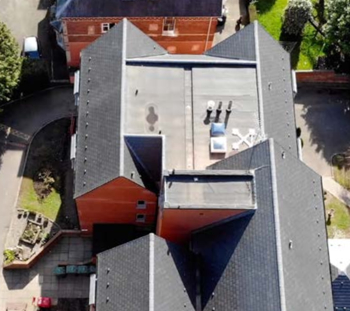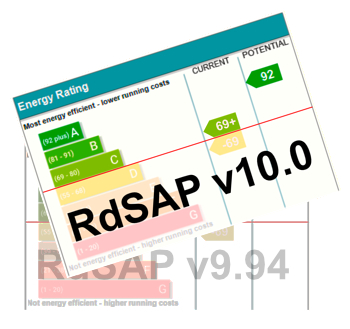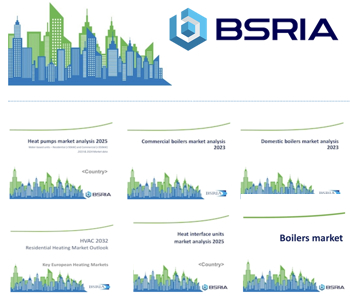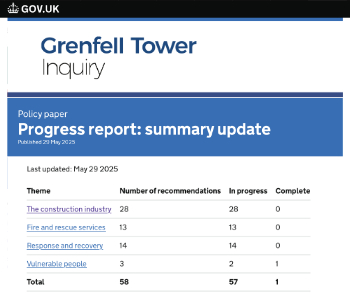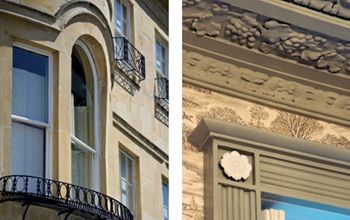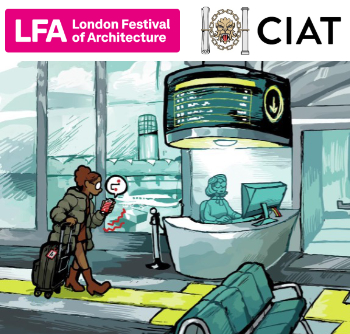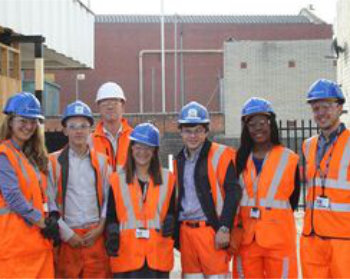Bullseye window
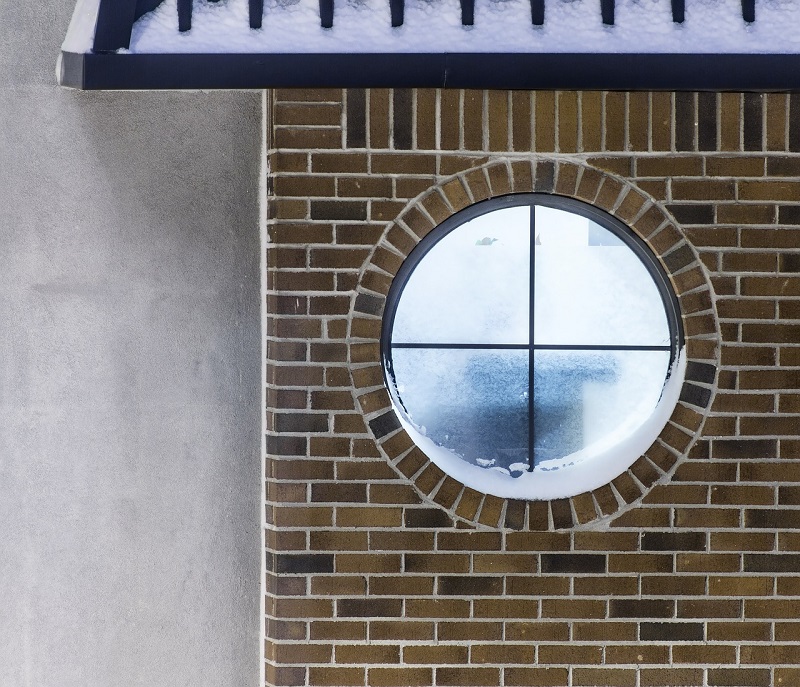
|
| In the bullseye pictured above, standard headers-on-end have been used, resulting in wide joints at the extrados. Using a special tapered brick would have produced parallel mortar joints. |
A bullseye window is a circular opening in a wall (of any material) that features a window. It may be referred to as a ‘bullseye’ (or ‘bullseyes’ (pl.)) and can be found in brickwork, concrete, stone, metal cladding and other walling types.
Achieving a perfect circle can be difficult, the degree of which will depend on the material. In in-situ- poured concrete, the shape will be determined by the accuracy of the formwork. In profiled metal cladding, the circle will have to be cut, sometimes by hand (factory laser-cutting may be easier and more precise).
[edit] Brickwork bullseyes
In brickwork, a bullseye opening can be created by using ‘brick on end’ where the bricks – whether the stretcher or header faces – are laid upright around the opening. Using the stretcher face laid horizontally would normally result in a very unsatisfactory opening aesthetically unless the radii concerned are very large, such as was the case at Louis Kahn’s parliament buildings in Dacca. This is because the short headers (on edge normally) are more able to adapt to the required curvature than the longer stretcher faces which consequently are rarely used for this purpose.
In cavity walls where the brick thickness is 102.5mm, a circular opening can be created by a single- brick circular course; in solid brick walls, particularly when thicker than 215mm, more courses may be used.
[edit] Limitations of the standard brick
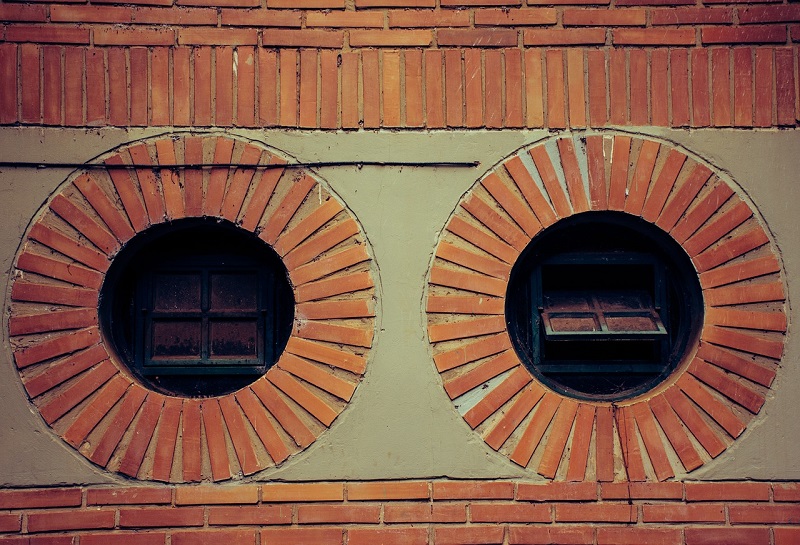
|
| The photo above shows widely tapered mortar joints at the extrados which can occur when using standard bricks, in this case, stretchers placed 'on end'. On small radii such as these, tapered bricks may have produced a neater effect. |
Standard bricks may be used for circular openings but if the opening radius is small, the phenomenon of ‘tapering’ of the mortar joints around the circumference occurs. This is where the mortar joint at the top of the brick (extrados) is appreciably wider than that at the inside edge of the opening (intrados). The result can be unsightly, and – if the taper is wide enough at the top end – could result in some bricks at the top of the arch becoming loose.
Aesthetically and structurally, it is considered better for all mortar joints around the opening to have a constant 10mm width so no tapering occurs and all the brick sides are parallel. This can be achieved by using special trapezoidal-shaped bricks where the outer (extrados) edge is wider than the lower (intrados) edge. The downside of this approach is that compared to standard bricks, ‘specials’ can be very expensive.
[edit] Related articles on Designing Buildings Wiki
Featured articles and news
Key points for construction at a glance with industry reactions.
Functionality, visibility and sustainability
The simpler approach to specification.
Architects, architecture, buildings, and inspiration in film
The close ties between makers and the movies, with our long list of suggested viewing.
SELECT three-point plan for action issued to MSPs
Call for Scottish regulation, green skills and recognition of electrotechnical industry as part of a manifesto for Scottish Parliamentary elections.
UCEM becomes the University of the Built Environment
Major milestone in its 106-year history, follows recent merger with London School of Architecture (LSE).
Professional practical experience for Architects in training
The long process to transform the nature of education and professional practical experience in the Architecture profession following recent reports.
A people-first approach to retrofit
Moving away from the destructive paradigm of fabric-first.
International Electrician Day, 10 June 2025
Celebrating the role of electrical engineers from André-Marie Amperè, today and for the future.
New guide for clients launched at Houses of Parliament
'There has never been a more important time for clients to step up and ...ask the right questions'
The impact of recycled slate tiles
Innovation across the decades.
EPC changes for existing buildings
Changes and their context as the new RdSAP methodology comes into use from 15 June.
Skills England publishes Sector skills needs assessments
Priority areas relating to the built environment highlighted and described in brief.
BSRIA HVAC Market Watch - May 2025 Edition
Heat Pump Market Outlook: Policy, Performance & Refrigerant Trends for 2025–2028.
Committing to EDI in construction with CIOB
Built Environment professional bodies deepen commitment to EDI with two new signatories: CIAT and CICES.
Government Grenfell progress report at a glance
Line by line recomendation overview, with links to more details.
An engaging and lively review of his professional life.
Sustainable heating for listed buildings
A problem that needs to be approached intelligently.
50th Golden anniversary ECA Edmundson apprentice award
Deadline for entries has been extended to Friday 27 June, so don't miss out!
CIAT at the London Festival of Architecture
Designing for Everyone: Breaking Barriers in Inclusive Architecture.
Mixed reactions to apprenticeship and skills reform 2025
A 'welcome shift' for some and a 'backwards step' for others.








