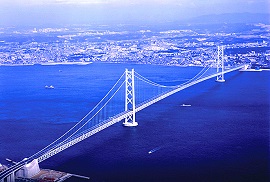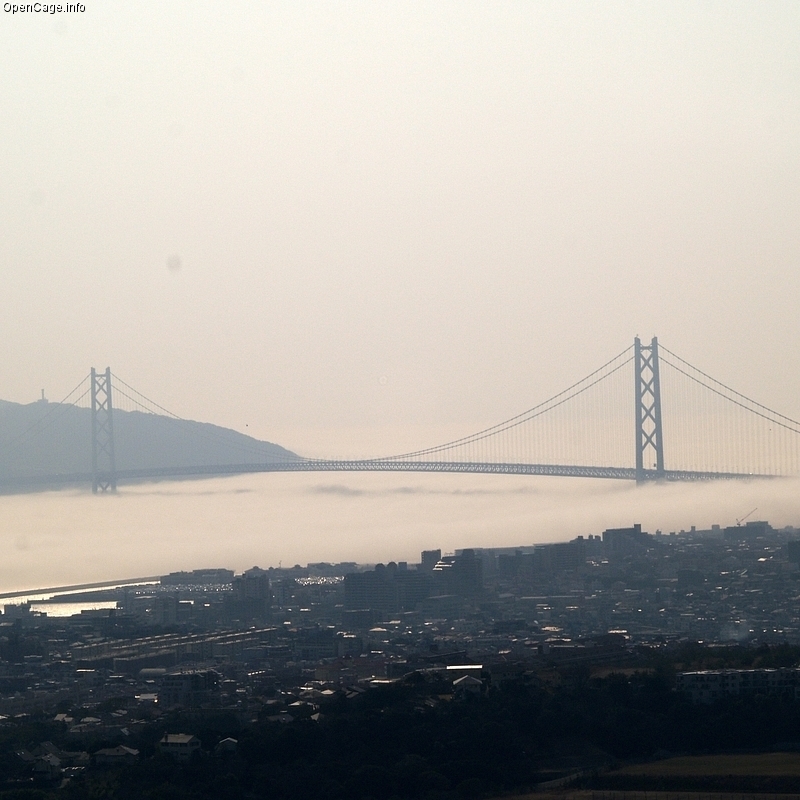Akashi Kaikyo Bridge
Contents |
[edit] Introduction
Completed in 1998, the Akashi Kaikyo is a 3.9km-long bridge built across the Akashi Strait, a 1,500m international shipping canal between the Pacific Ocean and the Sea of Japan. The suspension bridge connects the city of Kobe (mainland of Honshu) to Iwaya (Awaji Island) in Japan. The spectacular view of the bridge at night resulted in the name, Pearl Bridge.
The bridge was opened to traffic on 5 April 1998. It forms part of the Honshu-Shikoku Highway. The original design of the bridge was prepared for both cars and trains. Later, the final design was approved only for the roadway. The bridge carries nearly 23,000 cars each day.
Research had revealed the need for implementing new technology and maintenance techniques for proper management and maintenance of the bridge. A dry air injection system was one of the technologies used to maintain the bridge.
[edit] Resistant design
The two strong girder system enables the structure of the bridge to withstand typhoons of 180mph, earthquakes up to magnitudes of 8.5 on the Richter scale and harsh sea currents.
The foundation of the tower-pier was designed to transmit 181,400mt of vertical force to the rock layer, which is about 60m below the surface of the water. The bridge employs pendulums, which operate at the resonance frequency of the bridge to dampen forces.
Underwater non-disintegration concrete was developed for the bridge's construction for better fluidity and consistency.
[edit] Construction
It has six lanes of roadway, three in each direction. It consists of three spans. The length of the central span is 1,991m, currently (2016) the longest span for a suspension bridge. The end spans are 960m long each. The truss width is 35m. The bridge is located at a height of 280m from the sea level.The height of each supporting pylon is 282.8m (928ft). In a day, the bridge can expand up to two metres (seven feet) due to heat.
The bridge is illuminated with a total of 1,737 lights which include 1,084 on the main cables, 116 on the main towers, 404 on the girders and 132 on the anchorages. Three high light discharge tubes of red, green and blue colours were set up on the main cables.
Construction began in May 1988 and took nearly ten years to complete. The foundation depth of the bridge is equivalent to that of a 20-storey apartment. Nearly 181,000t of steel and 1.4 million cubic metres of concrete were used in the construction of the bridge.
More than 100 contractors were involved in the construction of the bridge. The main contractor was Honshu Shikoku Bridge Authority.
[edit] Finances
The total cost incurred of the bridge was $4.3bn. The cost was endured by the Honshu Shikoku Bridge Authority. The high cost of construction was due to the seismic design elements that had to be incorporated.
[edit] Related articles on Designing Buildings Wiki
Featured articles and news
The first line of defence against rain, wind and snow.
Building Safety recap January, 2026
What we missed at the end of last year, and at the start of this...
National Apprenticeship Week 2026, 9-15 Feb
Shining a light on the positive impacts for businesses, their apprentices and the wider economy alike.
Applications and benefits of acoustic flooring
From commercial to retail.
From solid to sprung and ribbed to raised.
Strengthening industry collaboration in Hong Kong
Hong Kong Institute of Construction and The Chartered Institute of Building sign Memorandum of Understanding.
A detailed description from the experts at Cornish Lime.
IHBC planning for growth with corporate plan development
Grow with the Institute by volunteering and CP25 consultation.
Connecting ambition and action for designers and specifiers.
Electrical skills gap deepens as apprenticeship starts fall despite surging demand says ECA.
Built environment bodies deepen joint action on EDI
B.E.Inclusive initiative agree next phase of joint equity, diversity and inclusion (EDI) action plan.
Recognising culture as key to sustainable economic growth
Creative UK Provocation paper: Culture as Growth Infrastructure.
Futurebuild and UK Construction Week London Unite
Creating the UK’s Built Environment Super Event and over 25 other key partnerships.
Welsh and Scottish 2026 elections
Manifestos for the built environment for upcoming same May day elections.
Advancing BIM education with a competency framework
“We don’t need people who can just draw in 3D. We need people who can think in data.”






















