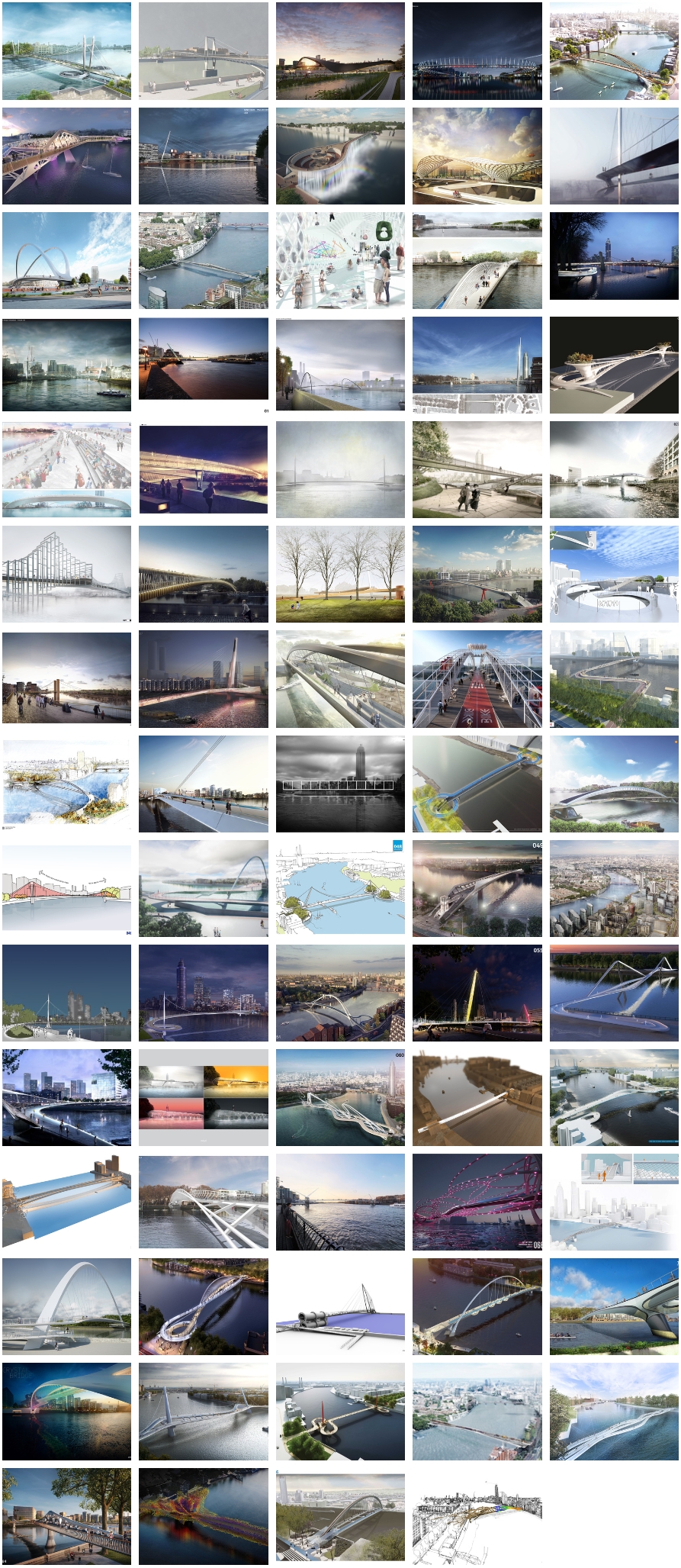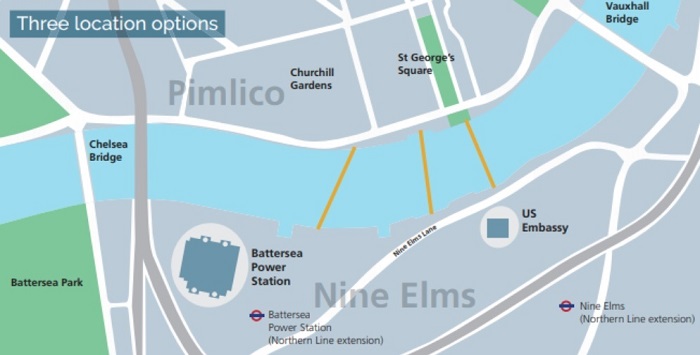Nine Elms to Pimlico bridge
Contents |
[edit] Introduction
The London Borough of Wandsworth promoted an international, multi-disciplined competition for the design of a pedestrian and cycle bridge across the Thames which will link Nine Elms on the south bank to Pimlico on the north. The proposed budget is £40m, of which some £26m has already been raised.
The public was involved in the selection process and a jury panel established, chaired by Graham Stirk of Rogers, Stirk Harbour and Partners (RSHP).
[edit] Brief
The bridge is required to be 150 m open span (minimum) and 10.96 m height (minimum) above ordinance datum so as not to impact on river traffic.
Several options are being considered for the location of the bridge and the final location will not be agreed until Stage 2 of the competition.
The brief requires that design proposals consider:
- Inspiration.
- Elegance.
- Function.
- Safety both for cyclists and pedestrian traffic.
- Accessibility for all.
- Cost effectiveness in construction and future maintenance.
- A sense of place at both approaches to the bridge.
[edit] Stage 1 concepts
Stage 1 of the competition asked for two A2 size boards to be submitted by mid-February 2015.
Board 1 was to be a mixture of words, diagrams and sketches showing:
- Integration of cycle and pedestrian traffic provisions.
- Height and spans across the river.
- Location of the landing points.
- Construction methodology to minimise impact on river traffic.
Board 2 was to be a single image without words showing what the bridge will look like from the river or shoreline.
74 schemes were submitted. Have a look at the entries by clicking on the image below.
The four shortlisted schemes invited to take part in the next stage of the competition were:
- Buro Happold Ltd with Marks Barfield Architects, J&L Gibbons Landscape Architects, Gardiner and Theobald.
- Bystrup Architecture Design and Engineering with Robin Snell & Partners, Sven Ole Hansen ApS, Aarsleff and ÅF Lighting.
- Ove Arup & Partners Ltd with AL_A, Gross Max, Equals Consulting and Movement Strategies.
- Ove Arup & Partners Ltd with Hopkins Architects and Grant Associates.
Click on the image below to see the shortlisted entries.
[edit] Winner
In November 2015, it was announced that the scheme by team 025 had won the competition: Bystrup Architecture Design and Engineering with Robin Snell & Partners, Sven Ole Hansen ApS, Aarsleff and ÅF Lighting.
Erik Bystrup said, "From the outset we wanted to design an elegant bridge that provided simple and uninhibited access for all, with minimal impact landings on each bank... We are very excited that this will be the first shared pedestrian and cycle bridge over the Thames, adding to the rich history of London's river crossings".
[edit] Criticism
In December 2015, The GMB union called on TFL to scrap plans for the bridge, which is expected to cost £40 million, some of which will be publicly funded. GMB pointed out that the proposed location for the bridge is only 350 yards from the existing Vauxhall bridge and suggested that there were more important priorities for public money.
[edit] Location
In October 2018, the plans moved forward as Wandsworth council revealed three shortlisted locations:
- Pimlico Gardens on the north bank to Bourne Valley Wharf on the south bank.
- Dolphin Square to Prescot Wharf.
- Claverton Street to Kirtling Street.
A location appraisal report exploring the pros and cons of each landing spot was unable to identify a single location that ‘delivers benefits without significant challenges’. It added, ‘the eventual selection will be about balancing the benefits against any harms that may arise.’
Public exhibitions are to be held in early-November 2018 as part of the consultation to find the best location ahead of a final recommendation to Wandsworth in 2019.
[edit] Related articles on Designing Buildings Wiki
Featured articles and news
Statement from the Interim Chief Construction Advisor
Thouria Istephan; Architect and inquiry panel member outlines ongoing work, priorities and next steps.
The 2025 draft NPPF in brief with indicative responses
Local verses National and suitable verses sustainable: Consultation open for just over one week.
Increased vigilance on VAT Domestic Reverse Charge
HMRC bearing down with increasing force on construction consultant says.
Call for greater recognition of professional standards
Chartered bodies representing more than 1.5 million individuals have written to the UK Government.
Cutting carbon, cost and risk in estate management
Lessons from Cardiff Met’s “Halve the Half” initiative.
Inspiring the next generation to fulfil an electrified future
Technical Manager at ECA on the importance of engagement between industry and education.
Repairing historic stone and slate roofs
The need for a code of practice and technical advice note.
Environmental compliance; a checklist for 2026
Legislative changes, policy shifts, phased rollouts, and compliance updates to be aware of.
UKCW London to tackle sector’s most pressing issues
AI and skills development, ecology and the environment, policy and planning and more.
Managing building safety risks
Across an existing residential portfolio; a client's perspective.
ECA support for Gate Safe’s Safe School Gates Campaign.
Core construction skills explained
Preparing for a career in construction.
Retrofitting for resilience with the Leicester Resilience Hub
Community-serving facilities, enhanced as support and essential services for climate-related disruptions.
Some of the articles relating to water, here to browse. Any missing?
Recognisable Gothic characters, designed to dramatically spout water away from buildings.
A case study and a warning to would-be developers
Creating four dwellings... after half a century of doing this job, why, oh why, is it so difficult?
Reform of the fire engineering profession
Fire Engineers Advisory Panel: Authoritative Statement, reactions and next steps.
Restoration and renewal of the Palace of Westminster
A complex project of cultural significance from full decant to EMI, opportunities and a potential a way forward.
Apprenticeships and the responsibility we share
Perspectives from the CIOB President as National Apprentice Week comes to a close.




























