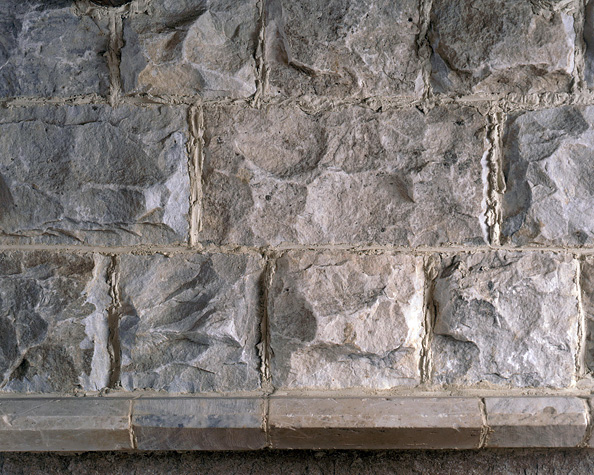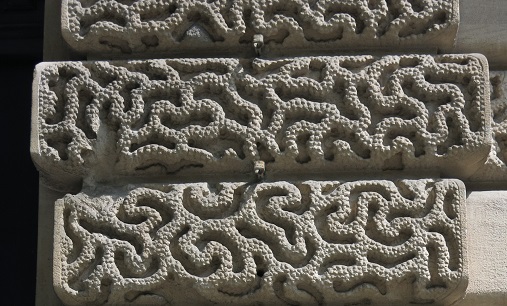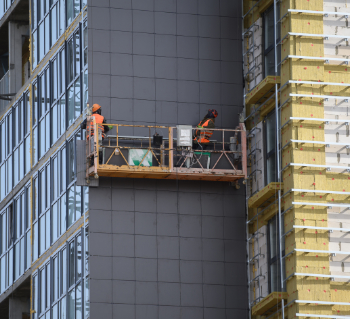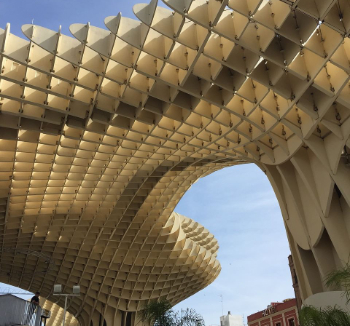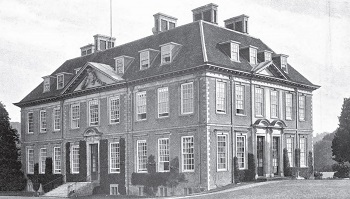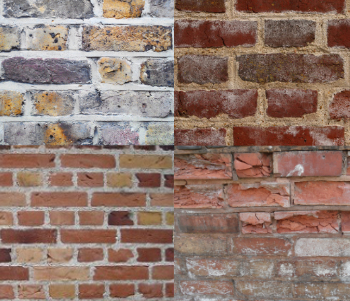Rustication
Contents |
[edit] Introduction
In classical architecture, ‘rustication’ is a type of decorative masonry that provides a purposefully rough or patterned surface for exterior masonry walls. The technique used for rustication is to cut the visible face of each individual masonry block back at the edges to a plane surface, leaving the central portion of the face projecting outwards. Rustication is typically used on the ground floor level, often as a means of contrasting visually with smoothly-finished masonry surfaces known as ashlar.
As a technique, rustication was used in ancient Greek, as well as Roman and medieval, architecture. It was later revived for the period of Italian Renaissance architecture where it can be seen on palaces such as the Pitti Palace and the Medici-Riccardi Palace, both in Florence, Italy. Inigo Jones was responsible for introducing rustication to England in the 17th century, and it became a common feature in English stonework during the 17th and 18th centuries.
There are several variations from the standard form of rustication:
[edit] Banded rustication
In this common variation, the external face of the block is smooth, but differs from ashlar in that the horizontal joints are cut back while the vertical joints are minimised. This is commonly seen on the ground level of buildings such as the Palace of Versailles or the Foreign Office on Whitehall.
[edit] Vermiculation
Vermiculation leaves the surface rough but with worm-like casts or tracks chiseled into it in different patterns. This requires a large degree of skill from a mason. Where the patterns join together to form a network the style is known as ‘reticulation’.
[edit] Prismatic rustication
Prismatic rustication involves beveling the edges of the block at an angle so that its faces rise to a ridge-like point in the centre like a prism, or to a single point like a low pyramid. This was a common feature of Baroque architecture.
[edit] Feigned rustication
Feigned rustication is an imitation style, often used to make a timber façade appear like a rusticated stone surface by cutting and sanding beveled grooves. This became a popular feature of American architecture during the 18th century.
[edit] Related articles on Designing Buildings
- Ashlar.
- Bas-relief.
- Brick.
- Blockwork.
- Classical orders in architecture.
- Concrete.
- Elements of classical columns.
- Fillet.
- Frieze.
- Kinetic facade.
- Large-scale murals.
- Masonry.
- Mortar.
- Moulding.
- Natural stone cladding.
- Pebbledash.
- Quoin.
- Rendering.
- Stone dressing.
- Strapwork.
- Stuart architecture.
- Trompe l’oeil.
Featured articles and news
Investors in People: CIOB achieves gold
Reflecting a commitment to employees and members.
Scratching beneath the surface; a guide to selection.
ECA 2024 Apprentice of the Year Award
Entries open for submission until May 31.
UK gov apprenticeship funding from April 2024
Brief summary the policy paper updated in March.
For the World Autism Awareness Month of April.
70+ experts appointed to public sector fire safety framework
The Fire Safety (FS2) Framework from LHC Procurement.
Project and programme management codes of practice
CIOB publications for built environment professionals.
The ECA Industry Awards 2024 now open !
Recognising the best in the electrotechnical industry.
Sustainable development concepts decade by decade.
The regenerative structural engineer
A call for design that will repair the natural world.
Buildings that mimic the restorative aspects found in nature.
CIAT publishes Principal Designer Competency Framework
For those considering applying for registration as a PD.
BSRIA Building Reg's guidance: The second staircase
An overview focusing on aspects which most affect the building services industry.
Design codes and pattern books
Harmonious proportions and golden sections.
Introducing or next Guest Editor Arun Baybars
Practising architect and design panel review member.
Quick summary by size, shape, test, material, use or bonding..








