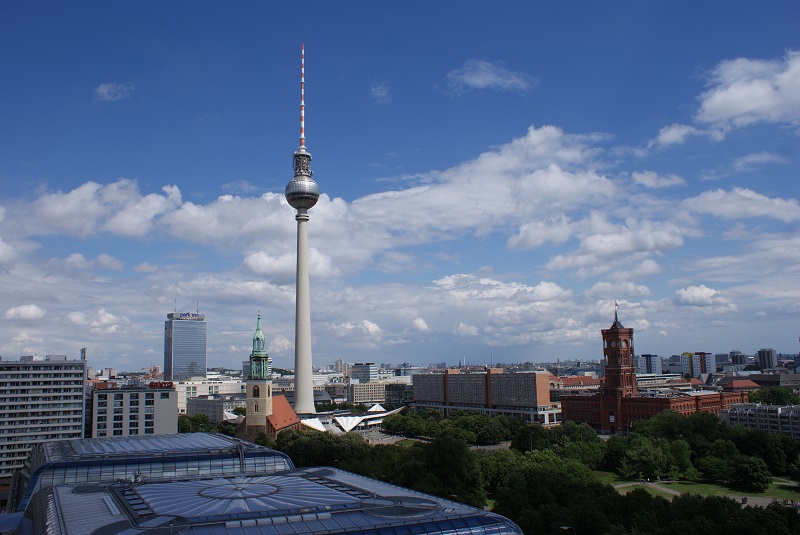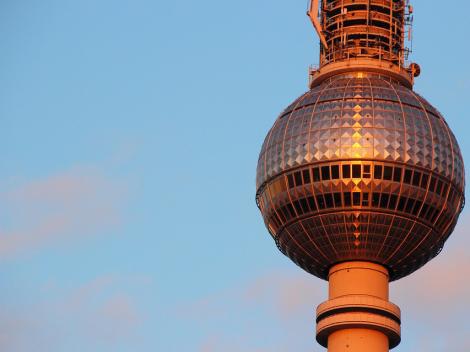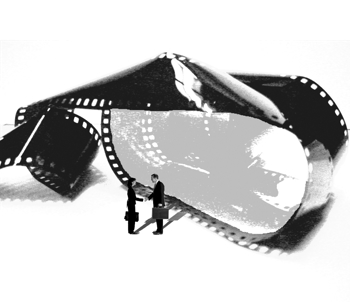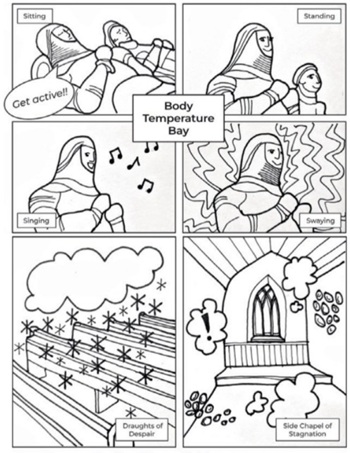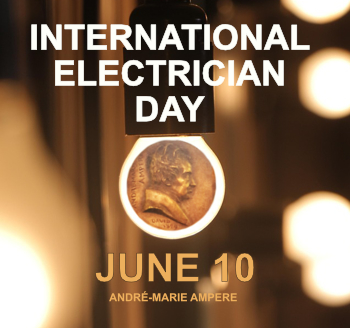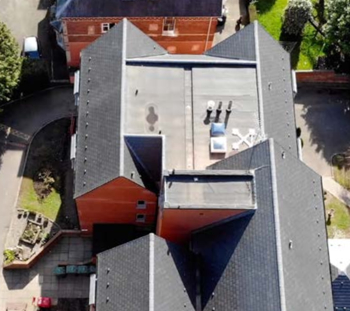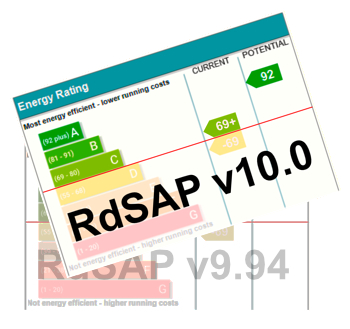Fernsehturm Berlin
Contents |
[edit] Introduction
Fernsehturm Berlin is a television tower in central Berlin, Germany. Since its completion in 1969, it has become a prominent and iconic landmark. At a height (including the antenna added in 1997) of 368 m (1,207 ft), it is the tallest structure in Germany and the fourth tallest freestanding structure in Europe.
The tower was constructed by the German Democratic Republic (DDR), intended to be symbolic of Communist power and technical prowess, as well as the strength of East Germany.
The design of the tower demonstrates the influence of the Space Age and new technologies, with the cross-section resembling a space rocket, and the sphere being inspired by the Soviet Sputnik satellite.
The location of the tower caused controversy, centred in a historic medieval area of Berlin, which required significant demolition. A medieval church continues to stand next to the tower as a reminder of the old city that made way for the new construction.
[edit] Design and construction
The original design of the slender, upward-thrusting tower stem was prepared by architect Hermann Henselmann, although it was built with the involvement of several East German architects and planners.
Construction began in 1965 using climbing formwork. The shaft of the tower tapers from 16 m diameter to 9 m, and is divided into 5 stages by mezzanine floors. These divisions are marked on the outside by portholes.
The sphere was designed as a visitor platform with a revolving restaurant in the middle. Its diameter measures 32 m (105 ft) and it is constructed at a height of 200 m.
The first solution to the challenges this presented was a single-shell construction, with the sphere's supporting steel framework being prefabricated on the ground. Cranes lifted the segments up to the required height where they were then attached to the circular platform. This also formed the completion of the concrete shaft. The second solution was to suspend the sphere on supporting tie rods, giving the impression that it is floating.
The maximum movement under wind load at the top of the tower is around 60 cm, with an oscillation frequency at the restaurant level of between 7-10 seconds in particularly strong winds. The tower was fitted with a mass damper, a metal rod weighing 1.5 tons suspended by three cables, with four hydraulic telescopic shock absorbers to accommodate this movement.
[edit] Post-completion
The tower has undergone several modernisation works since it was completed and become operational in 1969. In 1993, the interior was renovated, with upgraded transmission equipment for TV stations being added. Two high-speed elevators (top speed 6 m/second) were installed, as well as one for services. General sanitation works were undertaken in 1995/96, and technical installations, HVAC and fire protection system renewed.
The tower continues to be a popular tourist attraction, with a visitor platform in the sphere with panoramic views that can reach 26 miles on a day with clear visibility.
[edit] Find out more
[edit] Related articles on Designing Buildings Wiki
Featured articles and news
The Building Safety Forum at the Installershow 2025
With speakers confirmed for 24 June as part of Building Safety Week.
The UK’s largest air pollution campaign.
Future Homes Standard, now includes solar, but what else?
Will the new standard, due to in the Autumn, go far enough in terms of performance ?
BSRIA Briefing: Cleaner Air, Better tomorrow
A look back at issues relating to inside and outside air quality, discussed during the BSRIA briefing in 2023.
Restoring Abbotsford's hothouse
Bringing the writer Walter Scott's garden to life.
Reflections on the spending review with CIAT.
Retired firefighter cycles world to raise Grenfell funds
Leaving on 14 June 2025 Stephen will raise money for youth and schools through the Grenfell Foundation.
Key points for construction at a glance with industry reactions.
Functionality, visibility and sustainability
The simpler approach to specification.
Architects, architecture, buildings, and inspiration in film
The close ties between makers and the movies, with our long list of suggested viewing.
SELECT three-point plan for action issued to MSPs
Call for Scottish regulation, green skills and recognition of electrotechnical industry as part of a manifesto for Scottish Parliamentary elections.
UCEM becomes the University of the Built Environment
Major milestone in its 106-year history, follows recent merger with London School of Architecture (LSE).
Professional practical experience for Architects in training
The long process to transform the nature of education and professional practical experience in the Architecture profession following recent reports.
A people-first approach to retrofit
Moving away from the destructive paradigm of fabric-first.
International Electrician Day, 10 June 2025
Celebrating the role of electrical engineers from André-Marie Amperè, today and for the future.
New guide for clients launched at Houses of Parliament
'There has never been a more important time for clients to step up and ...ask the right questions'
The impact of recycled slate tiles
Innovation across the decades.
EPC changes for existing buildings
Changes and their context as the new RdSAP methodology comes into use from 15 June.







