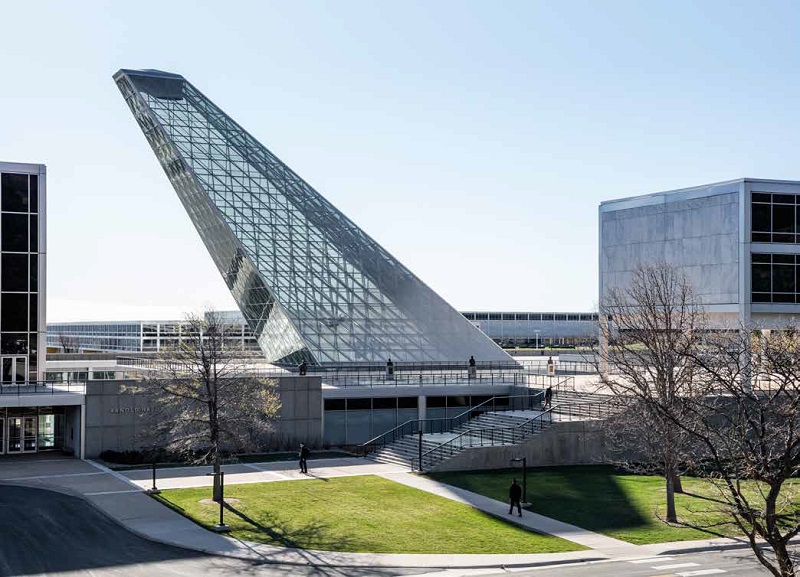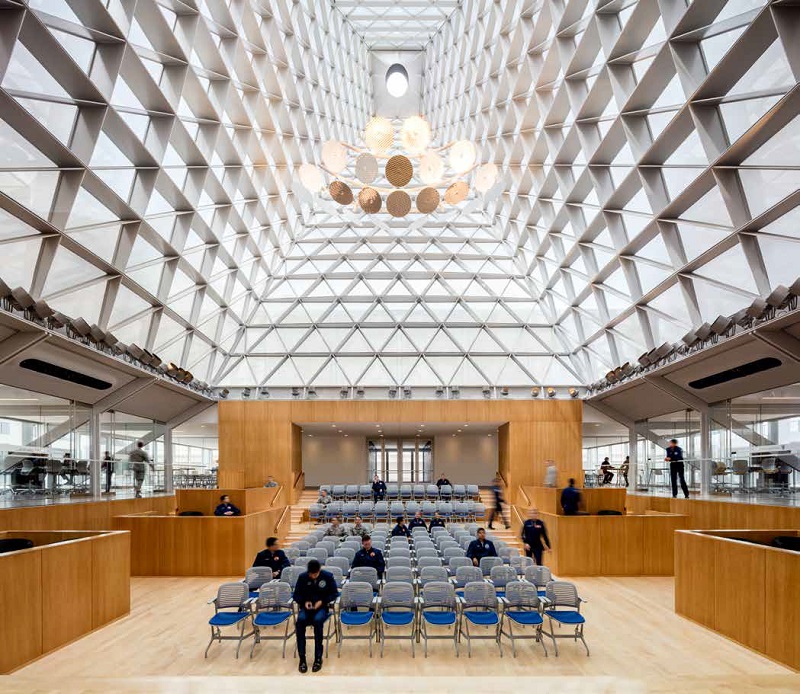US Air Force CCLD, Colorado
In June 2016, the architectural practice Skidmore, Owings & Merrill (SOM) completed a new education and research centre for the US Air Force Academy in Colorado. The Center for Character & Leadership Development (CCLD) features a glass skylight that resembles a jet fighter plane's tail fin.
The CCLD will support the Air Force Academy's mission to integrate character and leadership development into all aspects of the Cadet experience while also serving as a nationwide think tank for leadership and character development initiatives.
It is an addition to the Academy's exsting campus, which SOM designed in 1954, and which was designated a National Historic Landmark District in 2004.
The 46,000 sq. ft building serves as a meeting point between the cadet and public areas of the campus.
The dramatic 105 ft glass-enclosed skylight is aligned precisely with the North Star. Its diagonal steel plates form a triangular grid calibrated to resist wind loading. There is no embellishment or ornamentation.
The Forum's terraced levels accommodate flexible meeting spaces surrounded by glass-walled collaboration rooms that emphasise transparency. Symbolically placed at the building's heart, the Honor Board Room contains a conference table beneath the skylight.
The CCLD has reached LEED-NC Gold certification, setting a new standard for green technology and building practices on the campus. SOM developed integrated building systems that influence all aspects of the building's design, construction and operation to achieve this.
Some of the features that were adopted include:
- High-efficiency air-handling units.
- Displacement ventilation.
- Radiant heating and cooling.
- A solar chimney effect within the skylight to expel heated air.
- Classrooms, meeting rooms and offices situated around two adjacent courtyards to minimise the use of artificial lighting.
All images copyright Magda Biernat.
Images and content courtesy of SOM.
[edit] Find out more
[edit] Related articles on Designing Buildings Wiki
Featured articles and news
UKCW London to tackle sector’s most pressing issues
AI and skills development, ecology and the environment, policy and planning and more.
Managing building safety risks
Across an existing residential portfolio; a client's perspective.
ECA support for Gate Safe’s Safe School Gates Campaign.
Core construction skills explained
Preparing for a career in construction.
Retrofitting for resilience with the Leicester Resilience Hub
Community-serving facilities, enhanced as support and essential services for climate-related disruptions.
Some of the articles relating to water, here to browse. Any missing?
Recognisable Gothic characters, designed to dramatically spout water away from buildings.
A case study and a warning to would-be developers
Creating four dwellings... after half a century of doing this job, why, oh why, is it so difficult?
Reform of the fire engineering profession
Fire Engineers Advisory Panel: Authoritative Statement, reactions and next steps.
Restoration and renewal of the Palace of Westminster
A complex project of cultural significance from full decant to EMI, opportunities and a potential a way forward.
Apprenticeships and the responsibility we share
Perspectives from the CIOB President as National Apprentice Week comes to a close.
The first line of defence against rain, wind and snow.
Building Safety recap January, 2026
What we missed at the end of last year, and at the start of this...
National Apprenticeship Week 2026, 9-15 Feb
Shining a light on the positive impacts for businesses, their apprentices and the wider economy alike.
Applications and benefits of acoustic flooring
From commercial to retail.
From solid to sprung and ribbed to raised.
Strengthening industry collaboration in Hong Kong
Hong Kong Institute of Construction and The Chartered Institute of Building sign Memorandum of Understanding.
A detailed description from the experts at Cornish Lime.



























