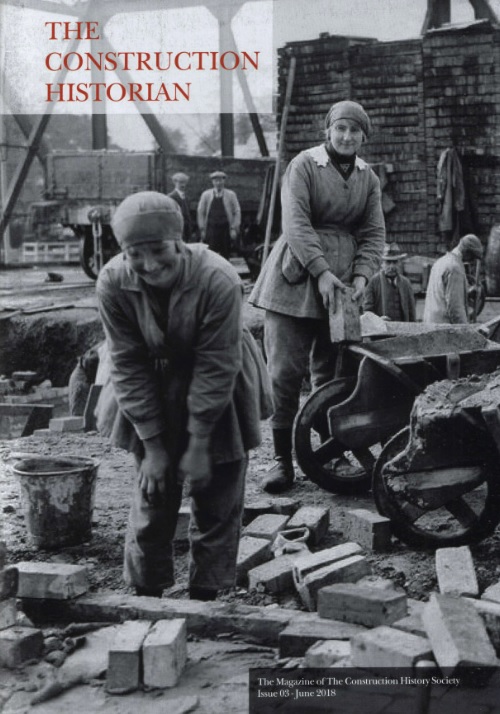The Construction Historian, Issue 9, March 2022
In The Construction Historian (Issue 9, March 2022) Michael Heaton offers a short article entitled ‘Another Fine Mess…’, looking at mistakes (or mistaken understanding) in construction. Heaton observes that engineering history, especially that of vernacular structural carpentry, assumes that craftsmen builders had an innate understanding of the capacity of materials and structures to withstand and transfer the forces created by and operating on the structures they built. As we rarely find, or report, evidence of failures, we assume that structural forms were developed and improved in response to the changing demands of society in careful empirical stages.
In the case of roof trusses for duo-pitched roofs, the many forms developed in Europe during the last c2,000 years all perform the same two functions in slightly different ways: restraining the outward thrust of the pitches under load while, if possible, creating a usable space within the roof (the interrupted tie-beam roof truss is a good example of this). A common truss form in small 19th-century British stables is needed for a usable space in the low-pitched roof for storing feed or staff accommodation. A rigid structural triangle has to resist outward thrust of the loaded principal rafters without needing the full span of the tie-beam that would ordinarily render the roof space difficult to use.
In the case Heaton observed, the carpentry had allowed the roof to spread outwards, threatening the imminent collapse of the building. This demonstrates that, contrary to received engineering history, the designer (or carpenter) of this early-19th-century roof truss did not understand statics. Although assumed to be experienced and competent, they were copying a structural detail they had seen elsewhere, possibly in a book, (that is, fashion) without understanding how it worked, which suggests also not knowing how the traditional forms actually worked.
Also of note is an article by Edwin AR Trout about the Orchestrelle Factory, Benlow Works, in Hayes, Middlesex, a Grade II listed building at risk. The name was closely associated with the fashion of the day for mechanised music (the pianola), and was both the name of a musical instrument and its manufacturer. The four-storey building was designed in 1909 for the Aeolian Organ and Music Company by Walter Cave, with distinctive full-height Diocletian windows. It was constructed in a material new at the time, Stuart’s Granolithic Stone, a form of reinforced concrete. A possible reuse is being explored, but the future of this significant building, described at the time of its construction as ‘one of the most important undertakings in reinforced concrete construction erected in this country… A noteworthy example of the practical use of reinforced concrete for factory construction’ is not yet secured.
This article originally appeared as: ‘The Construction Historian’ in the Institute of Historic Building Conservation’s (IHBC’s) Context 172, published in June 2022. It was written by Bob Kindred MBE.
--Institute of Historic Building Conservation
Related articles on Designing Buildings
IHBC NewsBlog
Latest IHBC Issue of Context features Roofing
Articles range from slate to pitched roofs, and carbon impact to solar generation to roofscapes.
Three reasons not to demolish Edinburgh’s Argyle House
Should 'Edinburgh's ugliest building' be saved?
IHBC’s 2025 Parliamentary Briefing...from Crafts in Crisis to Rubbish Retrofit
IHBC launches research-led ‘5 Commitments to Help Heritage Skills in Conservation’
How RDSAP 10.2 impacts EPC assessments in traditional buildings
Energy performance certificates (EPCs) tell us how energy efficient our buildings are, but the way these certificates are generated has changed.
700-year-old church tower suspended 45ft
The London church is part of a 'never seen before feat of engineering'.
The historic Old War Office (OWO) has undergone a remarkable transformation
The Grade II* listed neo-Baroque landmark in central London is an example of adaptive reuse in architecture, where heritage meets modern sophistication.
West Midlands Heritage Careers Fair 2025
Join the West Midlands Historic Buildings Trust on 13 October 2025, from 10.00am.
Former carpark and shopping centre to be transformed into new homes
Transformation to be a UK first.
Canada is losing its churches…
Can communities afford to let that happen?
131 derelict buildings recorded in Dublin city
It has increased 80% in the past four years.
















