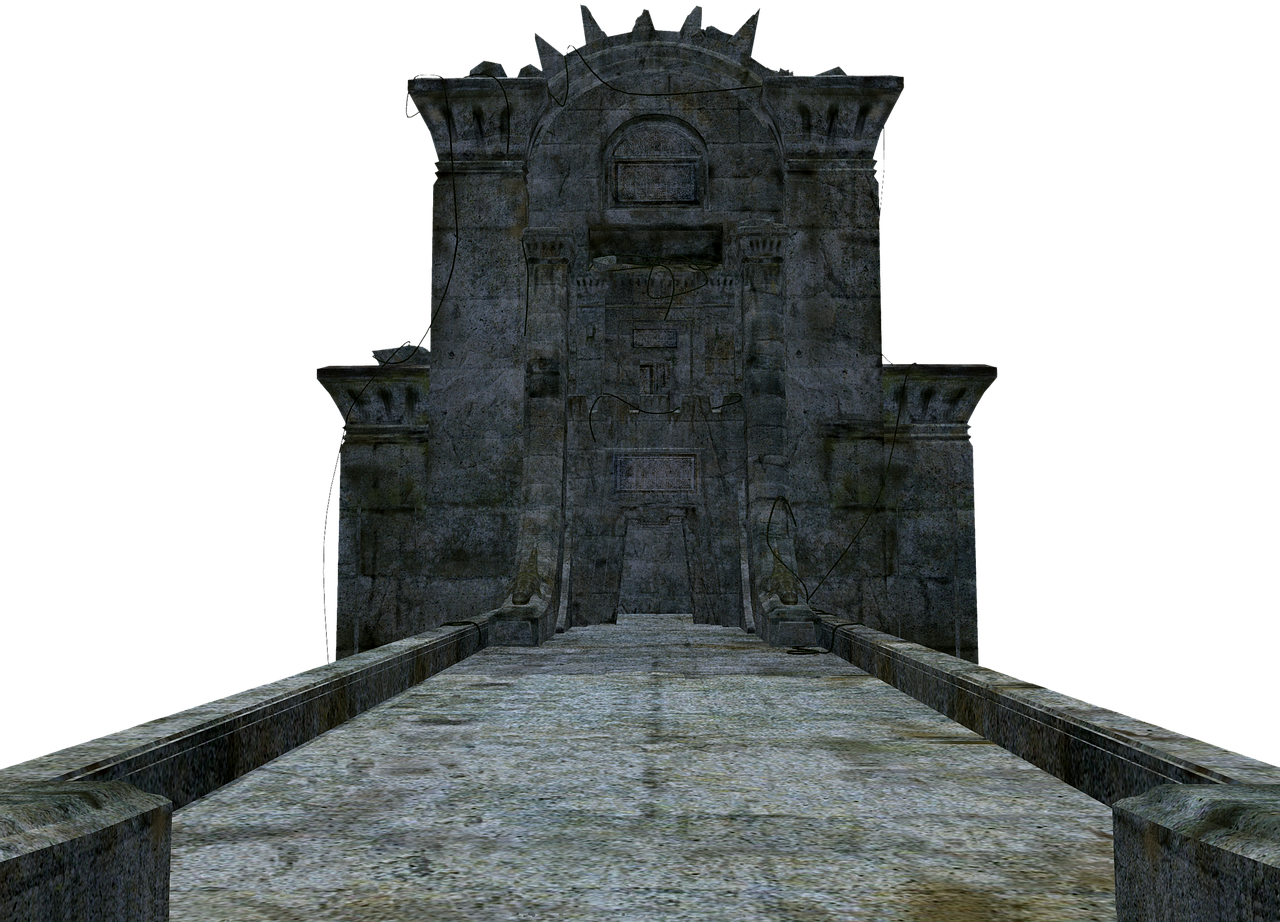Parapet
Contents |
[edit] What is a parapet?
A parapet is typically the uppermost reaches of a wall that extends above the roof level and provides a degree of protection to roof, gutters, balconies and walkways of houses, churches, castles, apartment blocks, commercial and other buildings. It may be constructed from brick, stone, concrete, timber or even glass. A parapet may also prevent fire spreading to a roof and provide a degree of protection from a sudden and potentially fatal fall.
On a pitched roof, a parapet may only exist where a wall rises above the eaves, which is generally the lowest point of the roof as it terminates above a gutter; this point forms a convenient valley into which a gutter can be placed.
The top of a parapet will usually be terminated by some form of capping or coping in brick, stone, or concrete, or even sheet metal, such as lead, zinc or steel.
Cappings are usually flush with the sides of the wall while copings extend from the face. Tradiitonally, copings would extend by around 50mm or more on either side of the wall to provide weather protection to the area below; they would also be throated (ie incorporate a continuous semi-circular recess called a 'drip') to convey water away from the wall to reduce the risk of damp penetration.
[edit] Problems with brick parapets
Two of the most common problems encounteerd with brick parapets are bowing, where the parapet develops an unsightly lean to one side, usually the roof side; and cracking of the brickwork. If either of these becomes excessive, rebuilding the parapet may be necessary.
The reasons for such problems can be complex but they usually involve:
One side of the parapet getting more sunshine (heat) and rain (and therefore more saturation) than the other side. This may cause a degree of differential movement which will be exacerbated as, unlike the brickwork at the lower reaches which is constrained by the weight of the brickwork above, the brickwork in a parapet has far less constraint and therefore can move more freely. Differential weathering mechanisms will be heightened when one side of the parapet faces north and the other faces south.
Cracking of the brickwork in a parapet may be the result of insufficient movement joint provision to absorb any expansion. Movement joints in parapets (and freestanding walls) should be more generous than those in a structure's walls because the lack of restraint in the parapet can amplify the effects of movement.
NB High Speed Rail (Crewe – Manchester) Environmental Statement, Glossary, abbreviations and references, published by the Department for Transport in 2022, defines a parapet as: ‘A low wall along the edge of a structure (e.g. a bridge), to protect people from falling.’
[edit] Related articles on Designing Buildings
- Aircrete blocks.
- Bartizan.
- Blockwork.
- Cavity tray.
- Cavity wall.
- Damp-proof course.
- Defects in brickwork
- Efflorescence.
- Mortar.
- Perpend.
- Pointing.
- Rainwater head.
- Spalling.
- Treating brickwork with sealant or water repellent.
- Types of bricks.
[edit] External references
Featured articles and news
Creativity, conservation and craft at Barley Studio. Book review.
The challenge as PFI agreements come to an end
How construction deals with inherit assets built under long-term contracts.
Skills plan for engineering and building services
Comprehensive industry report highlights persistent skills challenges across the sector.
Choosing the right design team for a D&B Contract
An architect explains the nature and needs of working within this common procurement route.
Statement from the Interim Chief Construction Advisor
Thouria Istephan; Architect and inquiry panel member outlines ongoing work, priorities and next steps.
The 2025 draft NPPF in brief with indicative responses
Local verses National and suitable verses sustainable: Consultation open for just over one week.
Increased vigilance on VAT Domestic Reverse Charge
HMRC bearing down with increasing force on construction consultant says.
Call for greater recognition of professional standards
Chartered bodies representing more than 1.5 million individuals have written to the UK Government.
Cutting carbon, cost and risk in estate management
Lessons from Cardiff Met’s “Halve the Half” initiative.
Inspiring the next generation to fulfil an electrified future
Technical Manager at ECA on the importance of engagement between industry and education.
Repairing historic stone and slate roofs
The need for a code of practice and technical advice note.
Environmental compliance; a checklist for 2026
Legislative changes, policy shifts, phased rollouts, and compliance updates to be aware of.



















Comments
[edit] To make a comment about this article, click 'Add a comment' above. Separate your comments from any existing comments by inserting a horizontal line.