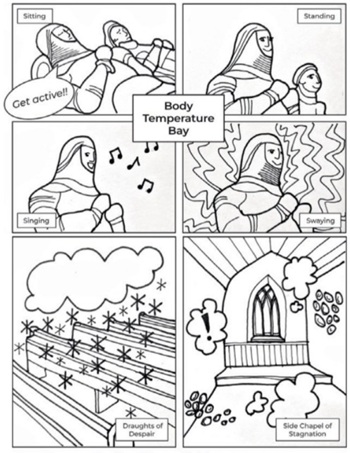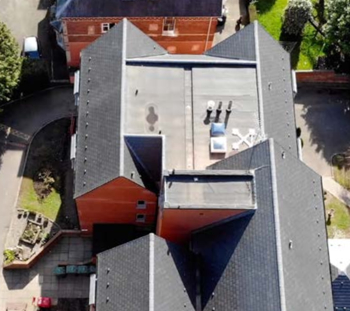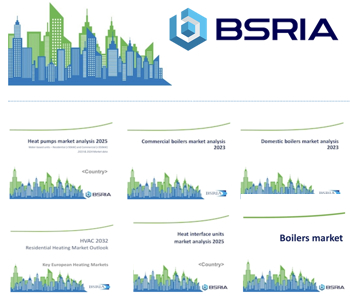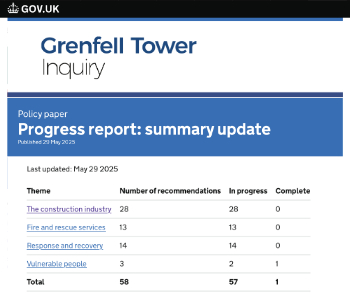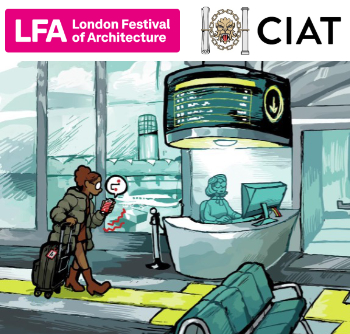Stead Street, Eckington
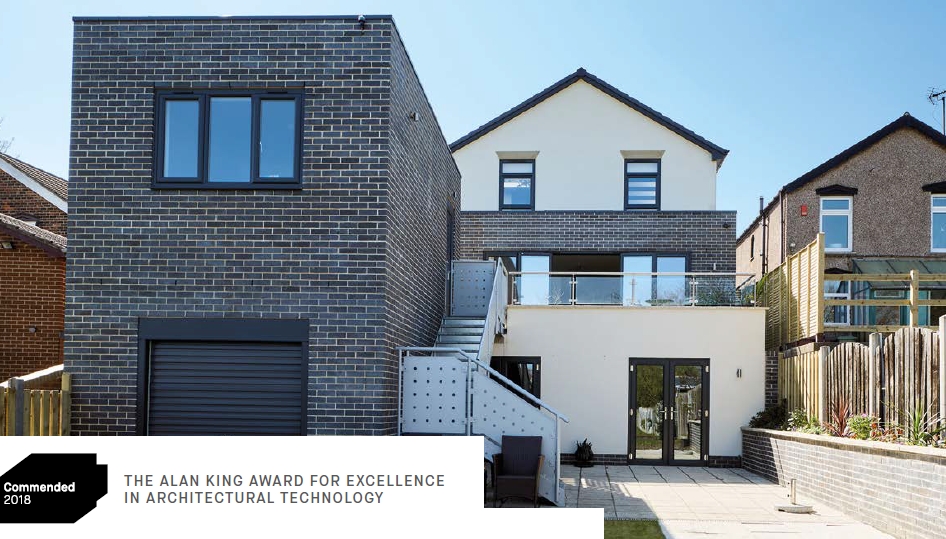
|
The Stead Street project responds to the clients demand for a contemporary building within its setting that contributes to amenity.
The client required the home was inclusive of her needs as a partially-sighted person. As the client is likely to remain at home more than other homeowners, due to both circumstances and the running of a business from home, the building was designed and constructed to reduce energy consumption running costs and is therefore highly insulated.
The dwelling incorporates a modern design within a traditional Edwardian street scene. It features contemporary use of hard wearing and low maintenance materials, yet reflects the design principles of both surrounding buildings, and the original dwelling it replaces.
This was achieved using a mix of modern and traditional materials and by making use of colour changes and design details to highlight key building features. In order to optimise use of the narrow site, balanced with key client requirements, a highly insulated traditional system was used with a silicon render finish. The surrounding buildings are in part render finished with brick, so it was important that the new building reflected this.
Timber frame construction was considered, but as the new building had a requirement for a basement, with substantial retaining walls to support neighbouring buildings, it was considered more appropriate to use traditional building methods. This allowed us to retain existing trades onsite, to reduce complication and delay and to accommodate the complex design to the rear of the property.
The building has been designed at the rear to be ‘tiered’, with the largest footprint in the lower ground floor being 17.5 metres long, with each floor above set back by an average of three metres. This makes best use of north facing light, to achieve natural light in what would otherwise be dark rooms, through the use of light wells on flat roof areas. This was a key point for our client, as there are times when she is able to see objects and have moments of enjoyment, when rooms are brighter. Meeting these technological requirements required a close working relationship with specialist flat roof manufacturers and installation companies.
The project was planned carefully to consider the removal of the existing building and excavation of the site, with timed pickups for lorries to take away materials along the narrow one-way street.
The buildings inclusivity was clearly a key point, and it was designed to accommodate the client’s needs both now, and in the future. The design incorporated features such as keyless entry into the building, sensors and a range of different alarms to communicate different messages. A range of different textures and finishes were thoughtfully considered, to ‘communicate’ to the client where she is in her home, which floor, which room or where she is externally. This allows her to be independent in her own home.
The bedroom layout was designed so that an alternative layout could be provided by the removal of non-loadbearing walls, to provide an additional bedroom. This in fact was implemented shortly before completion onsite, due to the client receiving the exciting news that she was expecting a child. The impending arrival of an additional family member meant that what had been previously designed for years in the future was seamlessly incorporated prior to practical completion.

|
The Stead Street project was commended in CIAT’s 2018 Alan King award for excellence in architectural technology. The Judge’s comments were:
| Careful consideration and understanding of the end users’ unique needs required a thoughtful and sensitive approach together with an element of lateral thinking that has created and delivered a lifetime home that both meets and exceeds the client’s current and future needs. |
This article originally appeared in CIAT’s Architectural Technology Journal, published in Autumn 2018. It was written by France and Associates
--CIAT
[edit] Related articles on Designing Buildings Wiki
- AgriSTEM.
- Alterations and extension to The Grange.
- Architectural technician.
- Architectural technologist - delineation of roles.
- Architectural technologist.
- Architectural Technology Awards 2017.
- Architectural Technology Awards 2018.
- CIAT
- Gresham's School Britten Building.
- Old Gale Farm, Ambleside
- The Engine Shed.
Featured articles and news
Key points for construction at a glance with industry reactions.
Functionality, visibility and sustainability
The simpler approach to specification.
Architects, architecture, buildings, and inspiration in film
The close ties between makers and the movies, with our long list of suggested viewing.
SELECT three-point plan for action issued to MSPs
Call for Scottish regulation, green skills and recognition of electrotechnical industry as part of a manifesto for Scottish Parliamentary elections.
UCEM becomes the University of the Built Environment
Major milestone in its 106-year history, follows recent merger with London School of Architecture (LSE).
Professional practical experience for Architects in training
The long process to transform the nature of education and professional practical experience in the Architecture profession following recent reports.
A people-first approach to retrofit
Moving away from the destructive paradigm of fabric-first.
International Electrician Day, 10 June 2025
Celebrating the role of electrical engineers from André-Marie Amperè, today and for the future.
New guide for clients launched at Houses of Parliament
'There has never been a more important time for clients to step up and ...ask the right questions'
The impact of recycled slate tiles
Innovation across the decades.
EPC changes for existing buildings
Changes and their context as the new RdSAP methodology comes into use from 15 June.
Skills England publishes Sector skills needs assessments
Priority areas relating to the built environment highlighted and described in brief.
BSRIA HVAC Market Watch - May 2025 Edition
Heat Pump Market Outlook: Policy, Performance & Refrigerant Trends for 2025–2028.
Committing to EDI in construction with CIOB
Built Environment professional bodies deepen commitment to EDI with two new signatories: CIAT and CICES.
Government Grenfell progress report at a glance
Line by line recomendation overview, with links to more details.
An engaging and lively review of his professional life.
Sustainable heating for listed buildings
A problem that needs to be approached intelligently.
50th Golden anniversary ECA Edmundson apprentice award
Deadline for entries has been extended to Friday 27 June, so don't miss out!
CIAT at the London Festival of Architecture
Designing for Everyone: Breaking Barriers in Inclusive Architecture.
Mixed reactions to apprenticeship and skills reform 2025
A 'welcome shift' for some and a 'backwards step' for others.














