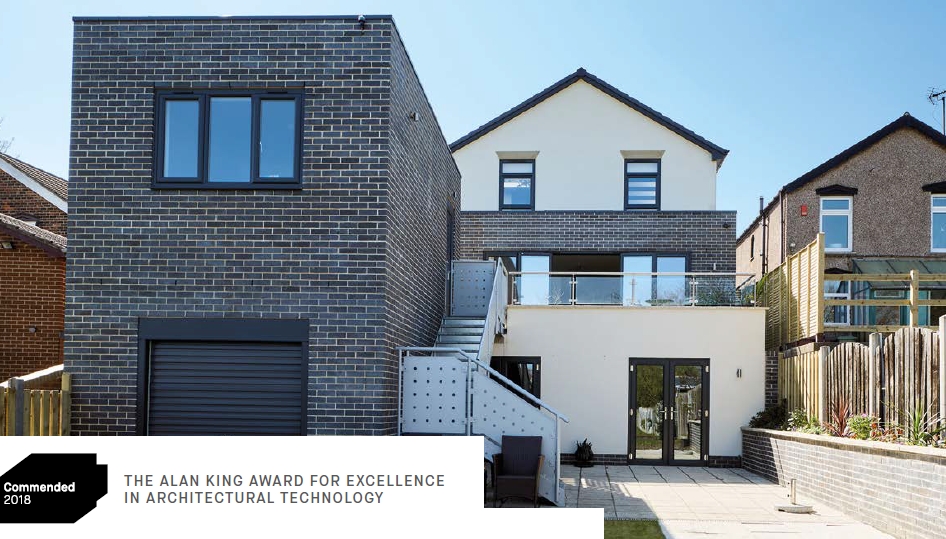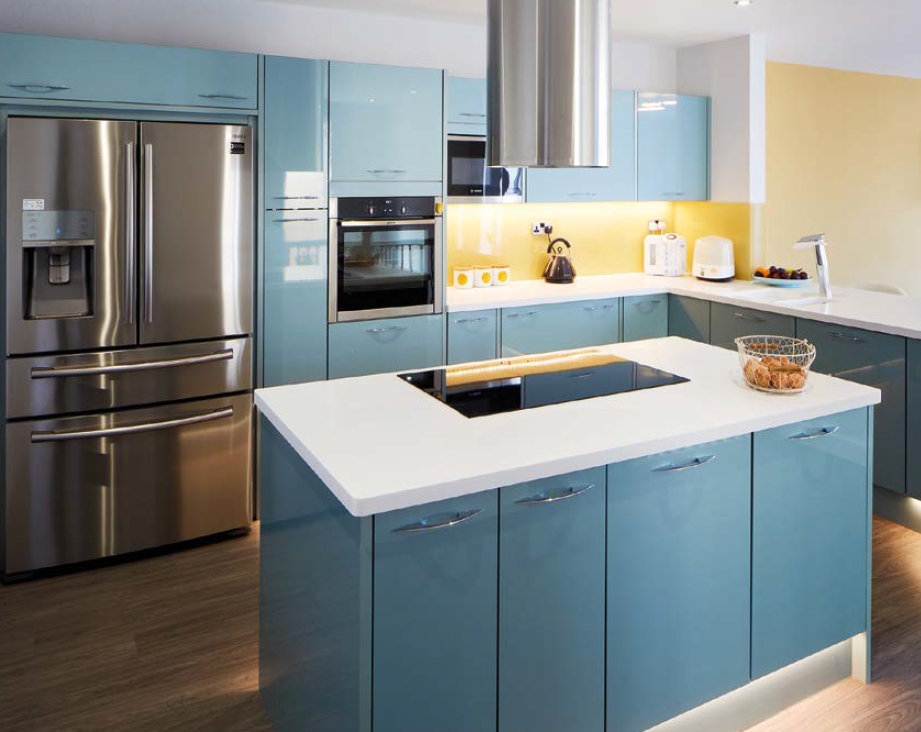Stead Street, Eckington

|
The Stead Street project responds to the clients demand for a contemporary building within its setting that contributes to amenity.
The client required the home was inclusive of her needs as a partially-sighted person. As the client is likely to remain at home more than other homeowners, due to both circumstances and the running of a business from home, the building was designed and constructed to reduce energy consumption running costs and is therefore highly insulated.
The dwelling incorporates a modern design within a traditional Edwardian street scene. It features contemporary use of hard wearing and low maintenance materials, yet reflects the design principles of both surrounding buildings, and the original dwelling it replaces.
This was achieved using a mix of modern and traditional materials and by making use of colour changes and design details to highlight key building features. In order to optimise use of the narrow site, balanced with key client requirements, a highly insulated traditional system was used with a silicon render finish. The surrounding buildings are in part render finished with brick, so it was important that the new building reflected this.
Timber frame construction was considered, but as the new building had a requirement for a basement, with substantial retaining walls to support neighbouring buildings, it was considered more appropriate to use traditional building methods. This allowed us to retain existing trades onsite, to reduce complication and delay and to accommodate the complex design to the rear of the property.
The building has been designed at the rear to be ‘tiered’, with the largest footprint in the lower ground floor being 17.5 metres long, with each floor above set back by an average of three metres. This makes best use of north facing light, to achieve natural light in what would otherwise be dark rooms, through the use of light wells on flat roof areas. This was a key point for our client, as there are times when she is able to see objects and have moments of enjoyment, when rooms are brighter. Meeting these technological requirements required a close working relationship with specialist flat roof manufacturers and installation companies.
The project was planned carefully to consider the removal of the existing building and excavation of the site, with timed pickups for lorries to take away materials along the narrow one-way street.
The buildings inclusivity was clearly a key point, and it was designed to accommodate the client’s needs both now, and in the future. The design incorporated features such as keyless entry into the building, sensors and a range of different alarms to communicate different messages. A range of different textures and finishes were thoughtfully considered, to ‘communicate’ to the client where she is in her home, which floor, which room or where she is externally. This allows her to be independent in her own home.
The bedroom layout was designed so that an alternative layout could be provided by the removal of non-loadbearing walls, to provide an additional bedroom. This in fact was implemented shortly before completion onsite, due to the client receiving the exciting news that she was expecting a child. The impending arrival of an additional family member meant that what had been previously designed for years in the future was seamlessly incorporated prior to practical completion.

|
The Stead Street project was commended in CIAT’s 2018 Alan King award for excellence in architectural technology. The Judge’s comments were:
| Careful consideration and understanding of the end users’ unique needs required a thoughtful and sensitive approach together with an element of lateral thinking that has created and delivered a lifetime home that both meets and exceeds the client’s current and future needs. |
This article originally appeared in CIAT’s Architectural Technology Journal, published in Autumn 2018. It was written by France and Associates
--CIAT
[edit] Related articles on Designing Buildings Wiki
- AgriSTEM.
- Alterations and extension to The Grange.
- Architectural technician.
- Architectural technologist - delineation of roles.
- Architectural technologist.
- Architectural Technology Awards 2017.
- Architectural Technology Awards 2018.
- CIAT
- Gresham's School Britten Building.
- Old Gale Farm, Ambleside
- The Engine Shed.
Featured articles and news
Inspiring the next generation to fulfil an electrified future
Technical Manager at ECA on the importance of engagement between industry and education.
Repairing historic stone and slate roofs
The need for a code of practice and technical advice note.
Environmental compliance; a checklist for 2026
Legislative changes, policy shifts, phased rollouts, and compliance updates to be aware of.
UKCW London to tackle sector’s most pressing issues
AI and skills development, ecology and the environment, policy and planning and more.
Managing building safety risks
Across an existing residential portfolio; a client's perspective.
ECA support for Gate Safe’s Safe School Gates Campaign.
Core construction skills explained
Preparing for a career in construction.
Retrofitting for resilience with the Leicester Resilience Hub
Community-serving facilities, enhanced as support and essential services for climate-related disruptions.
Some of the articles relating to water, here to browse. Any missing?
Recognisable Gothic characters, designed to dramatically spout water away from buildings.
A case study and a warning to would-be developers
Creating four dwellings... after half a century of doing this job, why, oh why, is it so difficult?
Reform of the fire engineering profession
Fire Engineers Advisory Panel: Authoritative Statement, reactions and next steps.
Restoration and renewal of the Palace of Westminster
A complex project of cultural significance from full decant to EMI, opportunities and a potential a way forward.
Apprenticeships and the responsibility we share
Perspectives from the CIOB President as National Apprentice Week comes to a close.
The first line of defence against rain, wind and snow.
Building Safety recap January, 2026
What we missed at the end of last year, and at the start of this.






















