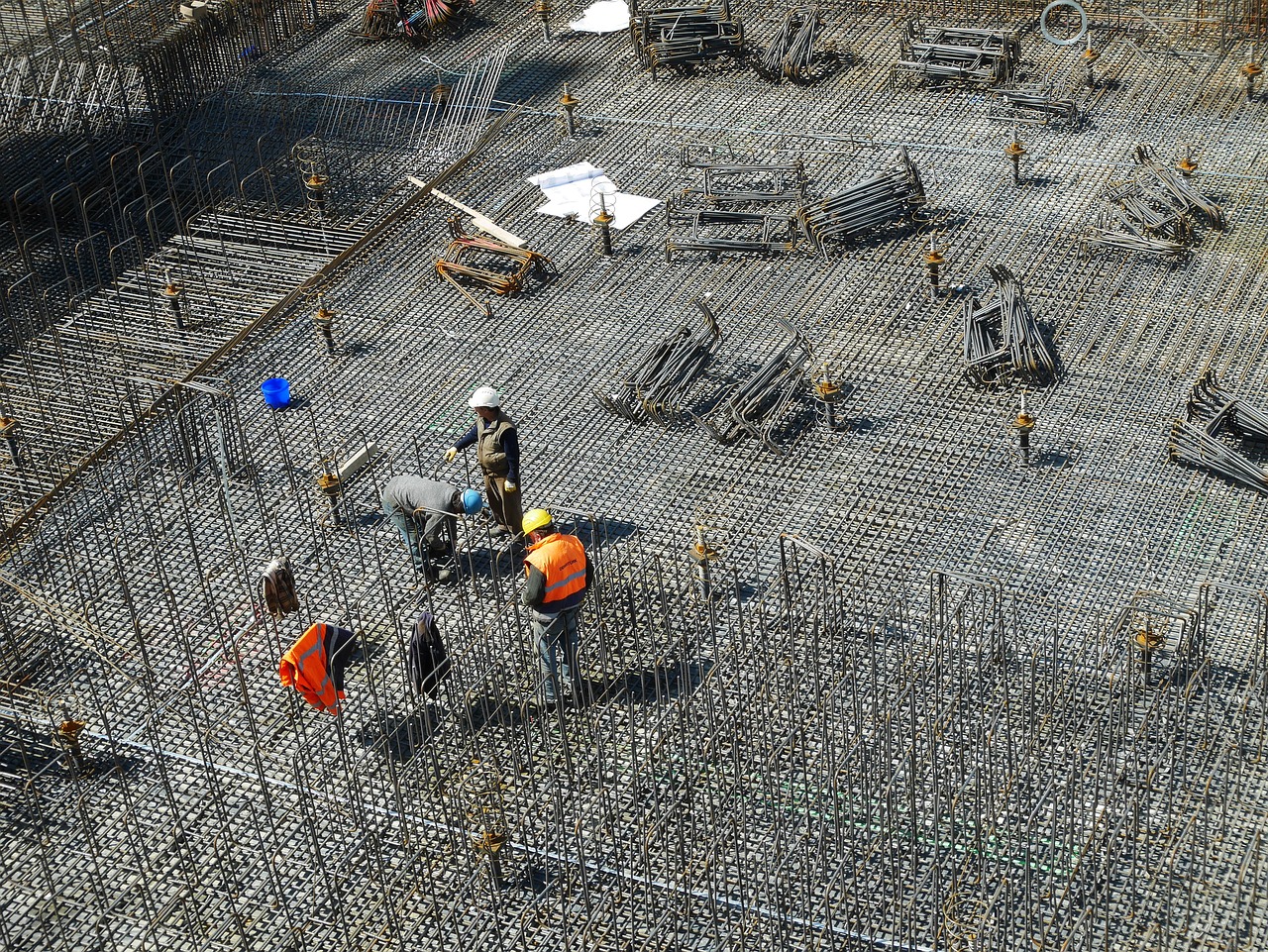Site layout plan for construction
Contents |
[edit] What are site layout plans?
Site layout plans are prepared by contractors as part of their mobilisation activities before work on site commences.
These are a crucial part of construction management, as sites can be very complex places involving the co-ordination and movement of large quantities of materials as well as high-value products, plant and people. Effectively and accurately laying out a site can help ensure that the works are undertaken efficiently and safely. Careful sizing and positioning of site facilities can help reduce travel times, congestion, waiting times, and so on, and help to make the site a more effective workplace with better worker morale.
[edit] How is a site layout plan prepared?
Site layout planning involves four basic processes:
- Identifying the site facilities that will be required.
- Determining the sizes, and other constraints for those facilities (such as access requirements, security, services and so on).
- Establishing the inter-relationships between those facilities.
- Optimising the layout of the facilities on the site.
As sites will change in nature during the course of the works, there may be a number of different site layout plans for different phases, and there may be more detailed plans showing particularly complex areas or sequences or describing specific functions.
The use of building information modelling (BIM) can help describe the construction site in three dimensions and through different phases, effectively creating a virtual construction model.
[edit] What should a site layout plan include?
Site layout plans might include locations for and sizes of:
- Zones for particular activities.
- Cranes (including radii and capacities).
- Site offices.
- Welfare facilities.
- Off-loading, temporary storage and storage areas (laydown areas).
- Sub-contractor facilities.
- Car parking.
- Emergency routes and muster points.
- Access, entrances, security and access controls, temporary roads and separate pedestrian routes.
- Vehicle wheel washing facilities.
- Waste management and recycling areas.
- Site hoardings and existing boundaries.
- Protection for trees, existing buildings, neighbouring buildings, and so on.
- Signage.
- Temporary services (including electrical power, lighting, water distribution, drainage, information and communications technology, site security systems, and so on)
- Temporary works (such as propping solutions for retained structures, sheet piling details, and so on).
- Areas for the construction of mock-ups for testing.
- Fabrication facilities.
[edit] Why is a site layout plan necessary?
Problems caused by poor site layout planning can include:
- Inappropriate storage which can result in damage to products and materials.
- Poor siting of plant.
- Poor siting of welfare facilities.
- Inadequate space provision.
- Unsatisfactory access.
- Security and safety issues.
- Poor way finding (due to complex layouts or inadequate signage).
- Demoralised workers, delays and increased costs.
See also: Contractor's site layout planning and Virtual construction model.
[edit] Related articles on Designing Buildings
- Construction phase plan.
- Construction strategy.
- Contractor's site layout planning.
- Haul road.
- Lay down area.
- Lighting of construction sites.
- Main construction compound.
- Mobilisation to site: a quality perspective.
- Pre-construction information.
- Safety signs.
- Site area,
- Site facilities.
- Site office.
- Site plan.
- Site storage.
- Temporary site services.
- Temporary works.
- Virtual construction model.
- Welfare facilities.
- Wheel washing system.
Featured articles and news
Government consultations for the summer of 2025
A year of Labour, past and present consultations on the environment, the built environment, training and tax.
CMA competitiveness probe of major housing developers
100 million affordable housing contributions committed with further consultation published.
Homes England supports Greencore Homes
42 new build affordable sustainable homes in Oxfordshire.
Zero carbon social housing: unlocking brownfield potential
Seven ZEDpod strategies for brownfield housing success.
CIOB report; a blueprint for SDGs and the built environment
Pairing the Sustainable Development Goals with projects.
Types, tests, standards and fires relating to external cladding
Brief descriptions with an extensive list of fires for review.
Latest Build UK Building Safety Regime explainer published
Key elements in one short, now updated document.
UKGBC launch the UK Climate Resilience Roadmap
First guidance of its kind on direct climate impacts for the built environment and how it can adapt.
CLC Health, Safety and Wellbeing Strategy 2025
Launched by the Minister for Industry to look at fatalities on site, improving mental health and other issues.
One of the most impressive Victorian architects. Book review.
Common Assessment Standard now with building safety
New CAS update now includes mandatory building safety questions.
RTPI leader to become new CIOB Chief Executive Officer
Dr Victoria Hills MRTPI, FICE to take over after Caroline Gumble’s departure.
Social and affordable housing, a long term plan for delivery
The “Delivering a Decade of Renewal for Social and Affordable Housing” strategy sets out future path.
A change to adoptive architecture
Effects of global weather warming on architectural detailing, material choice and human interaction.
The proposed publicly owned and backed subsidiary of Homes England, to facilitate new homes.
How big is the problem and what can we do to mitigate the effects?
Overheating guidance and tools for building designers
A number of cool guides to help with the heat.
The UK's Modern Industrial Strategy: A 10 year plan
Previous consultation criticism, current key elements and general support with some persisting reservations.
Building Safety Regulator reforms
New roles, new staff and a new fast track service pave the way for a single construction regulator.


























Comments
[edit] To make a comment about this article, click 'Add a comment' above. Separate your comments from any existing comments by inserting a horizontal line.