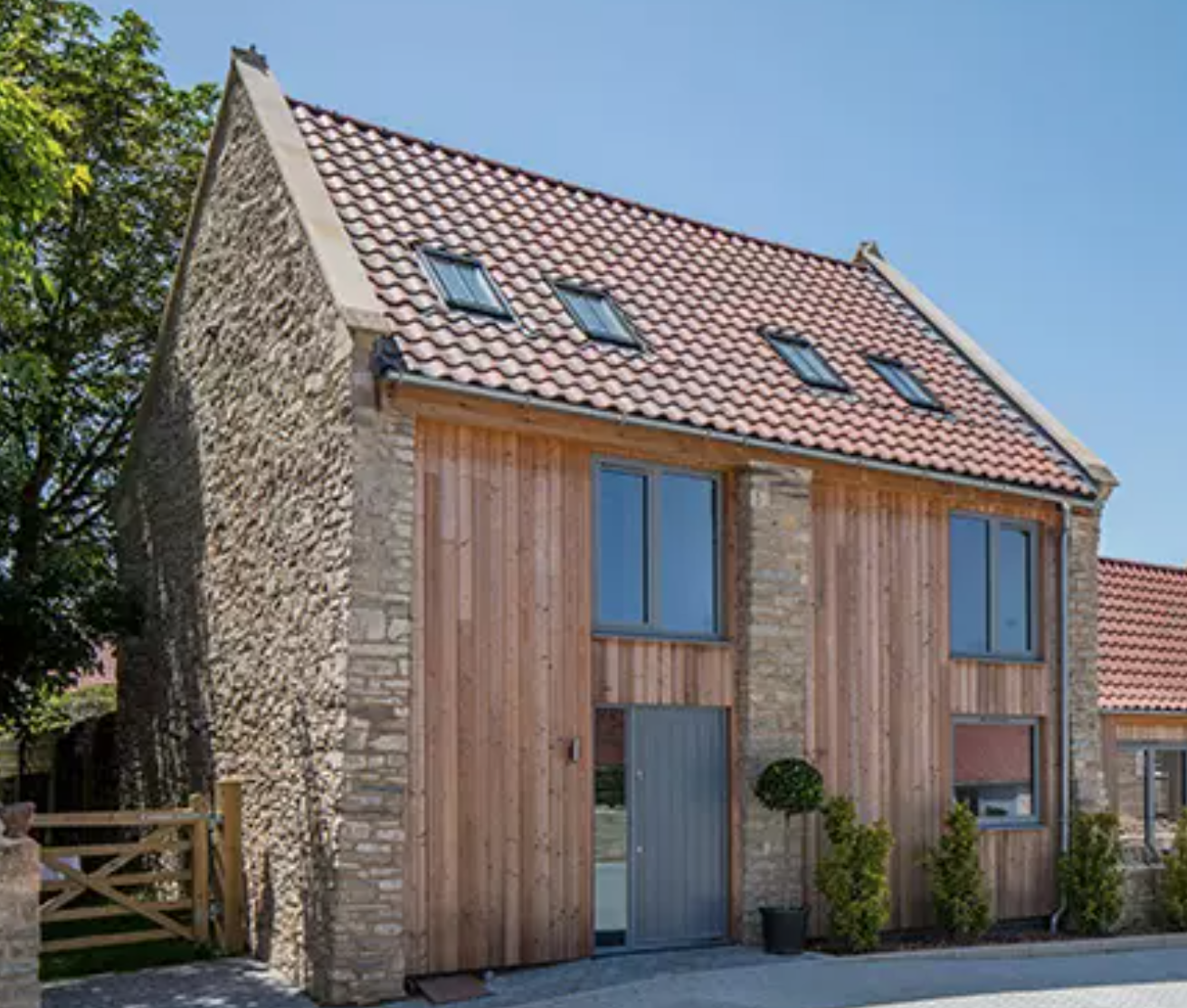SAP calculations for conversions?
Contents |
[edit] Introduction
Calculations carried out using the Standard Assessment Procedure, or SAP, show whether a proposed dwelling meets the energy efficiency requirements of the building regulations. It is primarily used for new-build dwellings, but can be used to assess the performance of extended or refurbished dwellings too.
The SAP methodology was created, and continues to be developed by, the Building Research Establishment (BRE). The government adopted SAP calculations as the preferred approach for assessing the energy performance of dwellings. Major updates to SAP tend to coincide with updates to energy efficiency regulations.
[edit] What do SAP calculations measure?
Measuring the energy performance of a dwelling requires a ‘whole-building’ approach, taking into account a variety of factors and how all of those factors interact. SAP calculations include all of the following:
- Building fabric performance, including U-values of floors, walls, roofs, glazed elements and doors.
- Linear thermal bridging heat losses.
- Heating system and any secondary heating.
- Hot water heating and storage.
- Ventilation.
- Energy efficient lighting.
With the introduction of Part L 2021 in England, the updated SAP 10 features, for the first time, solar photovoltaic systems, detailed information about showers and baths and waste water heat recovery.
Using the SAP methodology, the calculations resulting from the inputted data compare the energy performance of the proposed dwelling with that of a ‘notional’ dwelling of the same shape and size. The proposed emissions must match or better those of the notional dwelling.
In England, SAP is also used to compare the fabric energy efficiency standard (FEES) of the proposed dwelling to the notional dwelling. Again, the regulated energy consumption of the dwelling must match or better that of the notional dwelling.
[edit] When are SAP calculations carried out?
Design stage SAP calculations must be submitted as part of a building regulations application to show that what is being proposed will meet the energy efficiency requirements.
Once work on site is completed, as-built SAP calculations must be submitted to demonstrate that compliance is achieved by what has been constructed. The building control body cannot sign off the dwelling as complete without these calculations.
It is common for the design stage calculations to be carried out only when a more detailed specification starts to be drawn up for the purposes of making the building regulations application. However, there are benefits to having a preliminary calculation carried out in the earlier design stages to help inform planning and layout choices.
Because SAP calculations take into account so many different factors, changing one impacts what is required from all of the others. Setting an outline specification from the outset can help with estimating required external wall thicknesses, or the need to include space for building services, for example.
[edit] Related articles on Designing Buildings
- 2013 changes to the approved documents for part L of the building regulations.
- Air permeability testing.
- Air tightness.
- Applying Fabric First principles: Complying with UK energy efficiency requirements FB 80.
- Approved building energy calculation software.
- Approved documents.
- Building Regulations.
- Building Research Establishment.
- Changes in SAP 10.
- Energy Performance Certificates.
- Energy Performance of Buildings Directive.
- National Calculation Method.
- Passivhaus vs SAP.
- Simplified Building Energy Model.
- Standard Assessment Procedure.
- Target fabric energy efficiency rate.
- U-Value.
Featured articles and news
A case study and a warning to would-be developers
Creating four dwellings for people to come home to... after half a century of doing this job, why, oh why, is it so difficult?
Reform of the fire engineering profession
Fire Engineers Advisory Panel: Authoritative Statement, reactions and next steps.
Restoration and renewal of the Palace of Westminster
A complex project of cultural significance from full decant to EMI, opportunities and a potential a way forward.
Apprenticeships and the responsibility we share
Perspectives from the CIOB President as National Apprentice Week comes to a close.
The first line of defence against rain, wind and snow.
Building Safety recap January, 2026
What we missed at the end of last year, and at the start of this...
National Apprenticeship Week 2026, 9-15 Feb
Shining a light on the positive impacts for businesses, their apprentices and the wider economy alike.
Applications and benefits of acoustic flooring
From commercial to retail.
From solid to sprung and ribbed to raised.
Strengthening industry collaboration in Hong Kong
Hong Kong Institute of Construction and The Chartered Institute of Building sign Memorandum of Understanding.
A detailed description from the experts at Cornish Lime.
IHBC planning for growth with corporate plan development
Grow with the Institute by volunteering and CP25 consultation.
Connecting ambition and action for designers and specifiers.
Electrical skills gap deepens as apprenticeship starts fall despite surging demand says ECA.
Built environment bodies deepen joint action on EDI
B.E.Inclusive initiative agree next phase of joint equity, diversity and inclusion (EDI) action plan.
Recognising culture as key to sustainable economic growth
Creative UK Provocation paper: Culture as Growth Infrastructure.
Futurebuild and UK Construction Week London Unite
Creating the UK’s Built Environment Super Event and over 25 other key partnerships.
Welsh and Scottish 2026 elections
Manifestos for the built environment for upcoming same May day elections.
Advancing BIM education with a competency framework
“We don’t need people who can just draw in 3D. We need people who can think in data.”

























