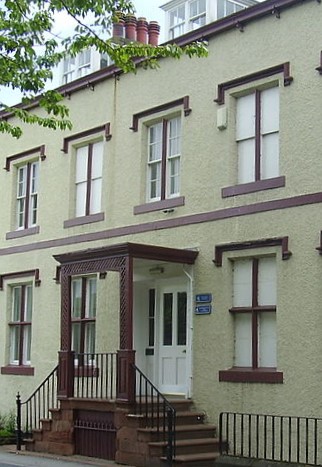Hood mould

|
| Formerly Barony House, the music block at St Bees School in the West Cumbrian village of St Bees, England, is known as the Fox Music Centre. It is a rendered Victorian building with rectangular hood mouldings and label stops. |
Contents |
[edit] Introduction
The Penguin Dictionary of Architecture (third edition) was published in 1980. It was created for Penguin Reference and compiled by John Fleming, Hugh Honour and Nikolaus Pevsner.
It defines a hood mould as: ‘A projecting moulding to throw off the rain, on the face of a wall, above an arch, doorway or window; can be called dripstone or, if rectangular, a label.’
It may also be referred to as a drip mould (positioned over something other than an archway), a label or a label mould.
[edit] Purpose
From the side, a hood mould may have an upper surface that angles downward and includes a recessed space that serves to direct drips away from the opening.
At its lower ends, the hood mould may terminate on a column capital. It may also be finished with another moulding structure referred to as a label stop. A label stop can be a boss that is plain or decorative.
[edit] History
The hood mould initially appeared during the Romanesque period. It was used to protect carved mouldings from erosion and other damage caused by rain.
Eventually, the hood mould became a highly decorative feature, particularly important during the Gothic period. Hood moulds appear above many external arches found in Gothic structures built in much of Europe. In England, they were also used over interior arches - commonly those above nave arcades.
With the introduction of rectangular windows for residential buildings, hood moulds were adapted for domestic architecture.
[edit] Related articles on Designing Buildings
Featured articles and news
A case study and a warning to would-be developers
Creating four dwellings... after half a century of doing this job, why, oh why, is it so difficult?
Reform of the fire engineering profession
Fire Engineers Advisory Panel: Authoritative Statement, reactions and next steps.
Restoration and renewal of the Palace of Westminster
A complex project of cultural significance from full decant to EMI, opportunities and a potential a way forward.
Apprenticeships and the responsibility we share
Perspectives from the CIOB President as National Apprentice Week comes to a close.
The first line of defence against rain, wind and snow.
Building Safety recap January, 2026
What we missed at the end of last year, and at the start of this...
National Apprenticeship Week 2026, 9-15 Feb
Shining a light on the positive impacts for businesses, their apprentices and the wider economy alike.
Applications and benefits of acoustic flooring
From commercial to retail.
From solid to sprung and ribbed to raised.
Strengthening industry collaboration in Hong Kong
Hong Kong Institute of Construction and The Chartered Institute of Building sign Memorandum of Understanding.
A detailed description from the experts at Cornish Lime.
IHBC planning for growth with corporate plan development
Grow with the Institute by volunteering and CP25 consultation.
Connecting ambition and action for designers and specifiers.
Electrical skills gap deepens as apprenticeship starts fall despite surging demand says ECA.
Built environment bodies deepen joint action on EDI
B.E.Inclusive initiative agree next phase of joint equity, diversity and inclusion (EDI) action plan.
Recognising culture as key to sustainable economic growth
Creative UK Provocation paper: Culture as Growth Infrastructure.





















