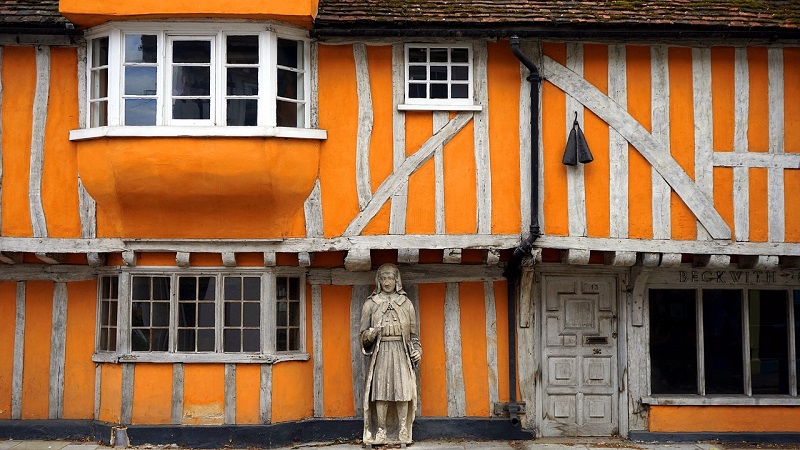Jetty

|
| The jetty seen on this house is created by projecting timber floor beams at first floor level. |
Traditionally, jettying was the art of creating overhangs as seen in timber-framed houses of the 14th to 17th centuries. The jetty (or jettie or jutty; derr. French ‘jeter’ to throw) refers to situations in which the upper floor overhangs the floor below by as much as 1,200mm (although usually around 400mm). If a house comprised two storeys above ground, the second storey would often overhang by as much as the one below.
A jetty would often exist on the front of the house where it was most visible, although some houses show them on both front and back.
[edit] Reasons to jetty
Although the exact reason for jettying is not known, the most commonly-cited explanation is the need to provide extra space. While this is plausible – especially in the confined conditions of a medieval town – many of these buildings were in rural areas which did not have the same spatial constraints. In any case, the space provided by a modest jetty may not have yielded significant usable space.
Other possible reasons include:
- Fashion: If jettying originally started in towns, rural builders may simply have been keen to be seen ‘keeping up with the times’ and offering the latest building techniques.
- Structural 1: A heavy item of furniture in the middle of an upper floor room could, over time, cause sagging of the floor joists. By placing such heavy items in or close to the jetty – and therefore directly above or closer to the point where the joists bear on the wall below – much of the weight of the item is directed to the wall below and could also straddle over the wall.
- Structural 2: In a house with a two-storey central hall, jettying would require timbers only one-storey high, as opposed to timbers that extended right up to the eaves.
- Social status: Jettying was an added expense to the cost of building so having a jetty may have been a way of expressing the wealth of the householder.
- Weathering: These buildings seldom had eaves' gutters and downpipes so much of the water running-off the roof would flow down the walls. The inclusion of a jetty may simply have been a precaution against damp, protecting the lower floor from run-off.
The term ‘jetty’ is rarely used in modern building; ‘overhang’, ‘projection’ and ‘cantilever’ are more common.
NB the term 'jetty' is also commonly used to refer to a structure, typically a walkway, that projects into a waterbody from the land.
A jetty bracket is: 'A supporting timber, usually curved, used to give added strength to jettied upper storeys in medieval buildings.' Ref Drawing for Understanding, Creating Interpretive Drawings of Historic Buildings, published by Historic England in 2016.
[edit] Related articles on Designing Buildings Wiki
- Advantages and disadvantages of timber frame buildings.
- Balloon framing.
- Cruck.
- Delivering sustainable low energy housing with softwood timber frame.
- Post.
- Sacrificial timber.
- Skeleton frame.
- Stud.
- Testing timber.
- Timber.
- Timber framed buildings and fire.
- Timber post and beam construction.
- Timber preservation.
- Types of frame.
- Types of timber.
IHBC NewsBlog
Latest IHBC Issue of Context features Roofing
Articles range from slate to pitched roofs, and carbon impact to solar generation to roofscapes.
Three reasons not to demolish Edinburgh’s Argyle House
Should 'Edinburgh's ugliest building' be saved?
IHBC’s 2025 Parliamentary Briefing...from Crafts in Crisis to Rubbish Retrofit
IHBC launches research-led ‘5 Commitments to Help Heritage Skills in Conservation’
How RDSAP 10.2 impacts EPC assessments in traditional buildings
Energy performance certificates (EPCs) tell us how energy efficient our buildings are, but the way these certificates are generated has changed.
700-year-old church tower suspended 45ft
The London church is part of a 'never seen before feat of engineering'.
The historic Old War Office (OWO) has undergone a remarkable transformation
The Grade II* listed neo-Baroque landmark in central London is an example of adaptive reuse in architecture, where heritage meets modern sophistication.
West Midlands Heritage Careers Fair 2025
Join the West Midlands Historic Buildings Trust on 13 October 2025, from 10.00am.
Former carpark and shopping centre to be transformed into new homes
Transformation to be a UK first.
Canada is losing its churches…
Can communities afford to let that happen?
131 derelict buildings recorded in Dublin city
It has increased 80% in the past four years.














