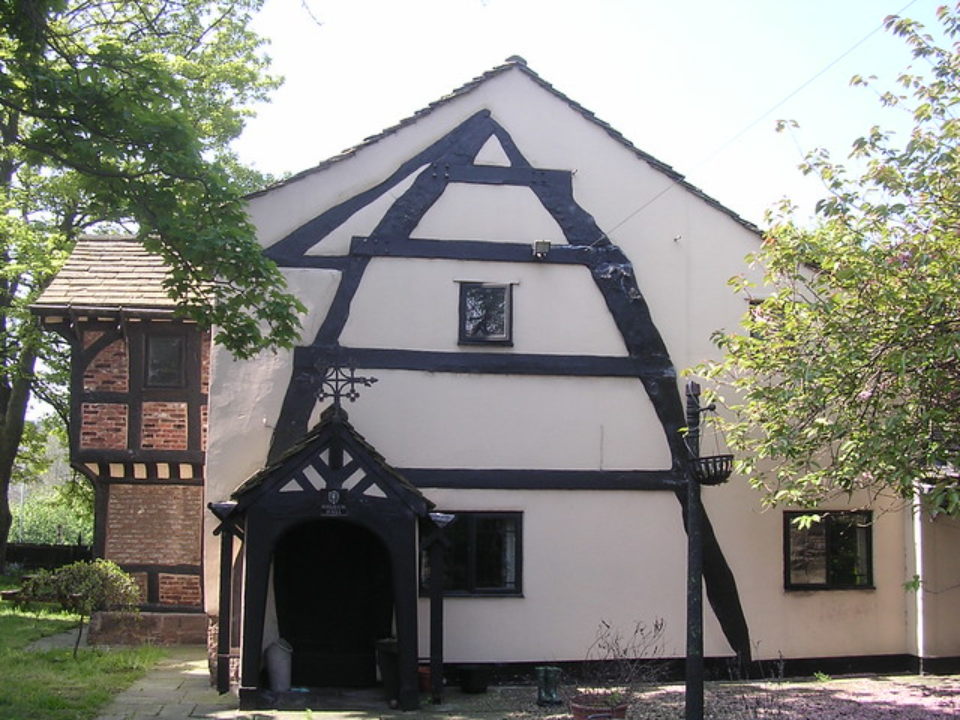Cruck

|
| Photo credit: Terry Wha on Visualhunt / CC BY |
Cruck is the term applied to a pair of curving timber members that meet at their tops to produce a rough arch. The two timbers (sometimes called ‘blades’) were traditionally formed by sawing a tree trunk with a natural curve in half. This would give a symmetrical affect and also mean that they would be lighter to transport than a complete tree trunk. When a house comprises several of these crucks it is called a ‘cruck-framed’ structure.
Cruck houses can be found in Scotland and Wales but they seem to have proliferated in England from the 12th century, mainly in the West, Midlands and North. In some parts of the country they continued to be constructed well into the 18th century.
The English county with the highest number of externally-visible cruck frames is Herefordshire. Although other counties may have similar numbers, they may be hard to find, due to the insertion of floors, party walls and chimneys, and the fact that many cruck frames were plastered over or masked under a stone or brick facing.
[edit] Construction
The construction method was practical and straight forward. Cruck pairs typically 5m-long, would be spaced somewhere between 12ft (3.6m) and 16ft (4.8m) apart to form bays – a typical small cottage might comprise just one, or possibly two bays.
A cruck house for a more wealthy family might comprise three or four bays, with the middle two bays forming a central hall. One end bay might house private family rooms while the other end might house a pantry and buttery. Both ends might also have had upper floor accommodation.
Assembly of the cruck pair would take place on the ground, using wooden pegs to join them together; they would then be hoisted into position. The cruck lower ends would first have been scorched to provide a degree of water- and rot-resistance, then rammed into the ground by about a foot (305mm). They would be linked at the top with a ridge pole and lower down by slender poles or purlins.
In between, connecting the cruck pairs, would be lighter timber frame (usually cob in northern areas) that would be clad with wattle and daub panels, or even mud, to form the walls. Alternatively, branches would have been used covered with straw thatch, brushwood or heather which may have extended down to the ground. In areas where stone was easily accessible, this might have been used in place of cob for the lower walling.
Eventually cruck construction was replaced by the box- or timber frame developed throughout Saxon and Norman periods.
[edit] Related articles on Designing Buildings
- Archaeology and construction.
- Archaeological officer.
- BS 7913: Guide to the Conservation of Historic Buildings.
- Building Preservation Notice.
- Conservation area.
- Historic England.
- Jetty.
- Listed buildings.
- Natural England.
- Natural Resources Wales.
- National Trust.
- Scheduled monuments.
- Scottish Natural Heritage.
- Sites of Special Scientific Interest.
- Society for the Protection of Ancient Buildings.
- Timber frame.
- Types of brick arches.
- VAT - protected buildings.
IHBC NewsBlog
Latest IHBC Issue of Context features Roofing
Articles range from slate to pitched roofs, and carbon impact to solar generation to roofscapes.
Three reasons not to demolish Edinburgh’s Argyle House
Should 'Edinburgh's ugliest building' be saved?
IHBC’s 2025 Parliamentary Briefing...from Crafts in Crisis to Rubbish Retrofit
IHBC launches research-led ‘5 Commitments to Help Heritage Skills in Conservation’
How RDSAP 10.2 impacts EPC assessments in traditional buildings
Energy performance certificates (EPCs) tell us how energy efficient our buildings are, but the way these certificates are generated has changed.
700-year-old church tower suspended 45ft
The London church is part of a 'never seen before feat of engineering'.
The historic Old War Office (OWO) has undergone a remarkable transformation
The Grade II* listed neo-Baroque landmark in central London is an example of adaptive reuse in architecture, where heritage meets modern sophistication.
West Midlands Heritage Careers Fair 2025
Join the West Midlands Historic Buildings Trust on 13 October 2025, from 10.00am.
Former carpark and shopping centre to be transformed into new homes
Transformation to be a UK first.
Canada is losing its churches…
Can communities afford to let that happen?
131 derelict buildings recorded in Dublin city
It has increased 80% in the past four years.














