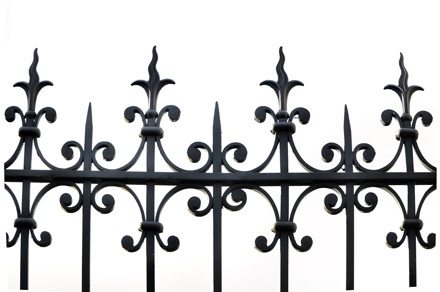Ironwork in buildings
Iron is the chemical element most commonly found on Earth by mass, forming much of the Earth’s outer and inner core. On the Periodic Table it has the symbol ‘Fe’ and atomic number 26. Pure iron is relatively soft but it is significantly hardened and strengthened during the smelting process by impurities such as carbon.
The term 'ironwork' refers to any architectural component or feature of a building, principally used for decorative purposes, that is made of iron.
While the use of iron for building purposes dates back to early civilisations, its use for decoration became more widespread between the 16th and 19th centuries. Ironwork began to be used during the medieval period for defensive purposes, but became more ornate and decorative in the Baroque and Rococo architectural periods, particularly for:
The two main types of ironwork are:
Wrought iron is a very low carbon metal made by intensive hand work using small scale production methods. The term 'cast iron' refers to a range of iron-carbon alloys, with a carbon content that is typically between 2 and 4%. Cast iron is manufactured by re-melting pig iron along with quantities of limestone, silicon and carbon (and sometimes scrap steel).
The term ‘ironworks’ refers to a place where iron is smelted or where iron products are manufactured.
NB the term ironwork can also be used to refer to items such as manhole covers, drain covers and so on used in the construction of highways.
[edit] Related articles on Designing Buildings Wiki
- Aluminium.
- Cast iron.
- Coal holes, pavement lights, kerbs and utilities and wood-block paving.
- Code of Practice for Ironwork Systems Installation and Refurbishment.
- Conservation of Architectural Ironwork.
- Difference between cast iron and wrought iron.
- Failure of cast iron beams.
- Iron.
- Metal.
- Railings.
- Steel.
- Wrought iron.
- Wrought iron spindles for external stairs.
Featured articles and news
Increased vigilance on VAT Domestic Reverse Charge
HMRC bearing down with increasing force on construction consultant says.
Call for greater recognition of professional standards
Chartered bodies representing more than 1.5 million individuals have written to the UK Government.
Cutting carbon, cost and risk in estate management
Lessons from Cardiff Met’s “Halve the Half” initiative.
Inspiring the next generation to fulfil an electrified future
Technical Manager at ECA on the importance of engagement between industry and education.
Repairing historic stone and slate roofs
The need for a code of practice and technical advice note.
Environmental compliance; a checklist for 2026
Legislative changes, policy shifts, phased rollouts, and compliance updates to be aware of.
UKCW London to tackle sector’s most pressing issues
AI and skills development, ecology and the environment, policy and planning and more.
Managing building safety risks
Across an existing residential portfolio; a client's perspective.
ECA support for Gate Safe’s Safe School Gates Campaign.
Core construction skills explained
Preparing for a career in construction.
Retrofitting for resilience with the Leicester Resilience Hub
Community-serving facilities, enhanced as support and essential services for climate-related disruptions.
Some of the articles relating to water, here to browse. Any missing?
Recognisable Gothic characters, designed to dramatically spout water away from buildings.
A case study and a warning to would-be developers
Creating four dwellings... after half a century of doing this job, why, oh why, is it so difficult?
Reform of the fire engineering profession
Fire Engineers Advisory Panel: Authoritative Statement, reactions and next steps.
Restoration and renewal of the Palace of Westminster
A complex project of cultural significance from full decant to EMI, opportunities and a potential a way forward.
Apprenticeships and the responsibility we share
Perspectives from the CIOB President as National Apprentice Week comes to a close.























