High House
In March 2017, French architectural practice Delordinaire completed a winter chalet 'High House', in the Quebec countryside.
The chalet adopts a form of elevated stilt construction more commonly found in warmer climates or in flood zones. The stilts lift the building above a sheltered ground floor area with an outdoor stove. This outdoor space is loosely defined by the cross-bracing of the stilts around the perimeter of the building.
The stilts also raise the house itself above the surrounding tree line to provide interrupted views of the nearby Mont Sainte Anne ski resort.
The external surfaces are clad in panels of white concrete and corrugated metal, creating a crisp gabled outline that blends into the white landscape. The wooden substructure is left exposed in the interior to create warm-toned living spaces.
The ends and flanks of the chalet include large windows allowing natural light into the interior throughout the day, with the largest window spanning from floor to ceiling.
A narrow black staircase leads up from the outdoor living space through a translucent well into the modest interior, which contains a pair of bedrooms, a bathroom and an open-plan lounge and kitchen.
Content and images courtesy Delordinaire.
[edit] Find out more
[edit] Related articles on Designing Buildings Wiki
Featured articles and news
The Building Safety Forum at the Installershow 2025
With speakers confirmed for 24 June as part of Building Safety Week.
The UK’s largest air pollution campaign.
Future Homes Standard, now includes solar, but what else?
Will the new standard, due to in the Autumn, go far enough in terms of performance ?
BSRIA Briefing: Cleaner Air, Better tomorrow
A look back at issues relating to inside and outside air quality, discussed during the BSRIA briefing in 2023.
Restoring Abbotsford's hothouse
Bringing the writer Walter Scott's garden to life.
Reflections on the spending review with CIAT.
Retired firefighter cycles world to raise Grenfell funds
Leaving on 14 June 2025 Stephen will raise money for youth and schools through the Grenfell Foundation.
Key points for construction at a glance with industry reactions.
Functionality, visibility and sustainability
The simpler approach to specification.
Architects, architecture, buildings, and inspiration in film
The close ties between makers and the movies, with our long list of suggested viewing.
SELECT three-point plan for action issued to MSPs
Call for Scottish regulation, green skills and recognition of electrotechnical industry as part of a manifesto for Scottish Parliamentary elections.
UCEM becomes the University of the Built Environment
Major milestone in its 106-year history, follows recent merger with London School of Architecture (LSE).
Professional practical experience for Architects in training
The long process to transform the nature of education and professional practical experience in the Architecture profession following recent reports.
A people-first approach to retrofit
Moving away from the destructive paradigm of fabric-first.
International Electrician Day, 10 June 2025
Celebrating the role of electrical engineers from André-Marie Amperè, today and for the future.
New guide for clients launched at Houses of Parliament
'There has never been a more important time for clients to step up and ...ask the right questions'
The impact of recycled slate tiles
Innovation across the decades.
EPC changes for existing buildings
Changes and their context as the new RdSAP methodology comes into use from 15 June.







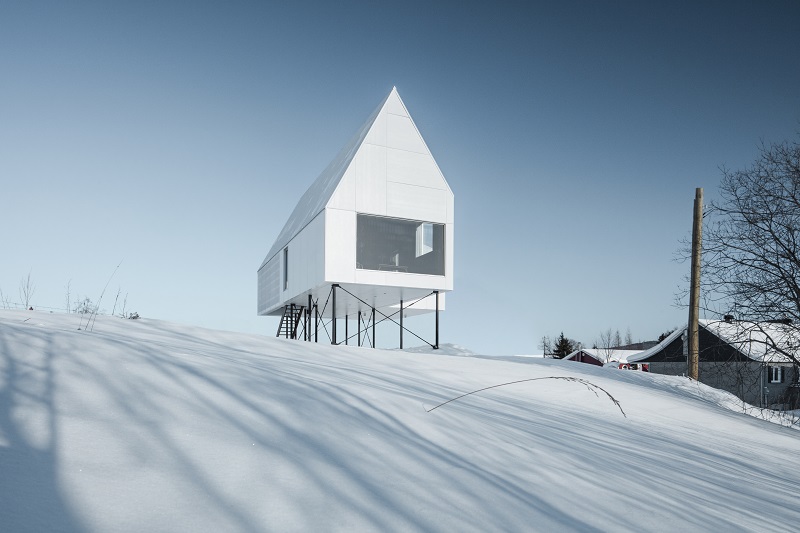
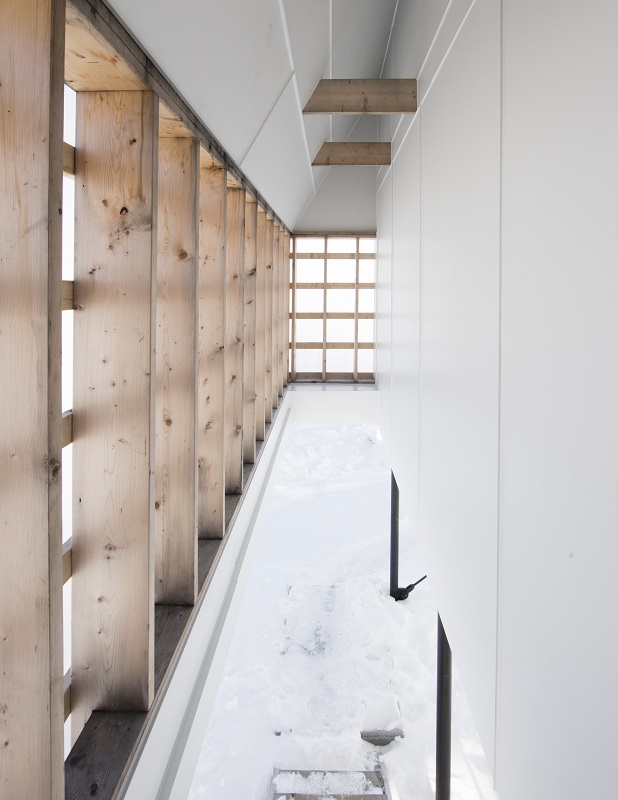
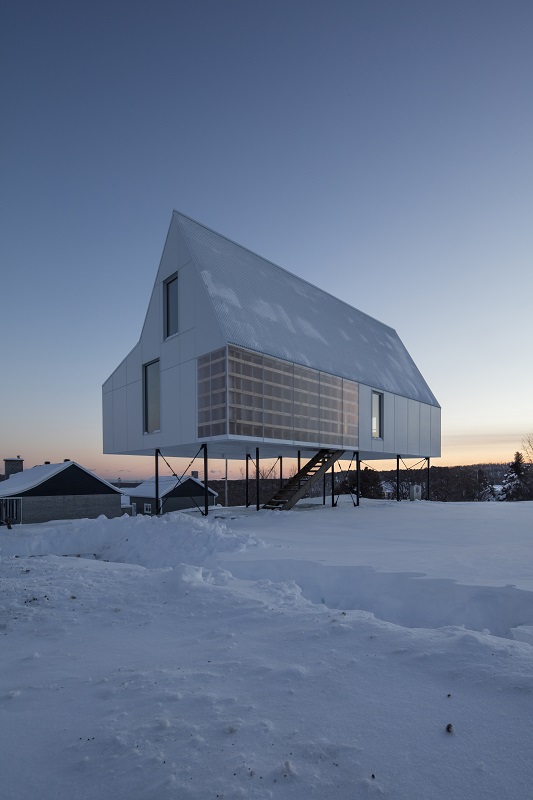








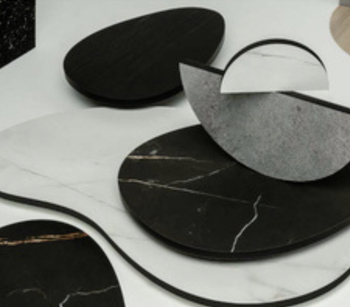
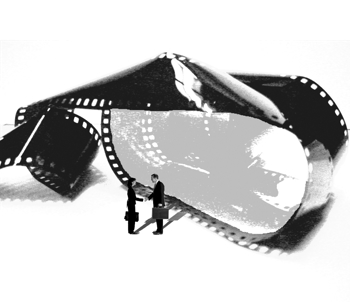

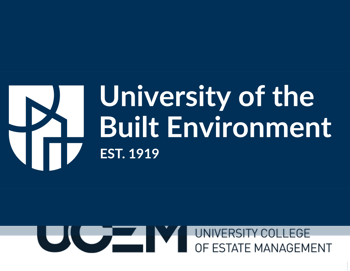

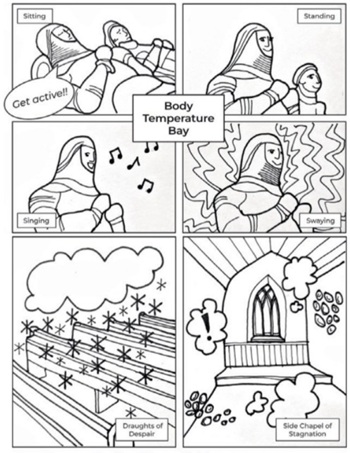
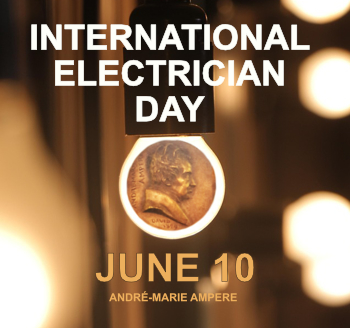

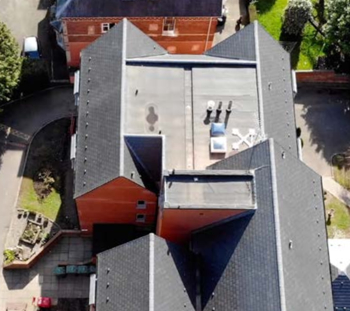
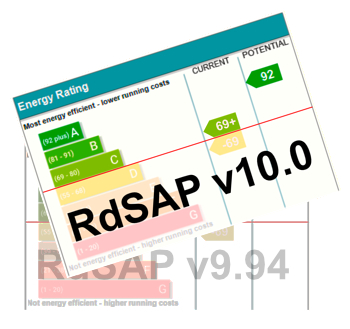
Comments
Pity the poor neighbours!