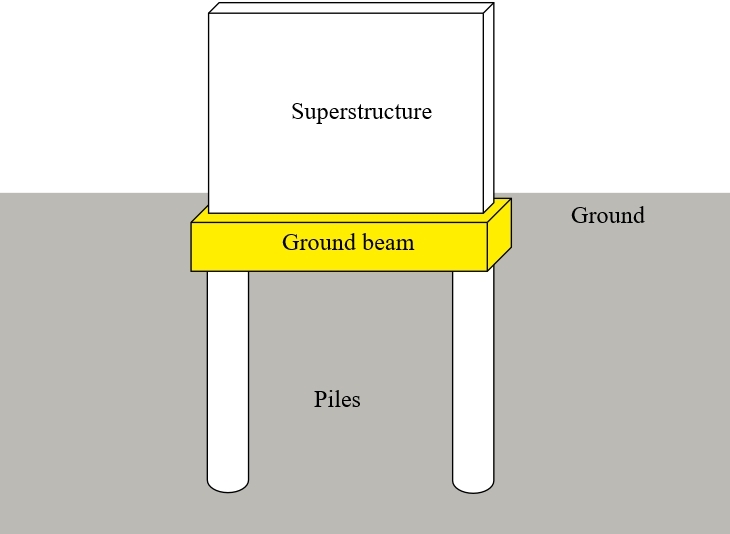Ground beams in construction
Beams are structural elements that transfer loads imposed along their length to their end points where the loads are transferred to walls, columns, foundations, and so on.
Ground beams are beams that are designed to span between pad foundations, piles and so on, as an alternative to traditional foundations.

|
Ground beams are generally constructed from concrete, and for low-rise buildings are commonly constructed in situ, however, as this can be relatively time-consuming method, the use of precast concrete ground beams has increased.
The advantages of using ground beams are that they are quicker to install than conventional footings, and allow uncertainties regarding ground conditions to be overcome. They also create a very accurate bearing level, reducing the amount of levelling up that is required prior to starting to build up the superstructure.
Ground beams may be used to support brick work, block work and so on, but may also be used at the edge of in situ concrete floor slabs, where they form permanent shuttering. They tend to be square or rectangular in section, and can be designed to incorporate notches, end details and sloping faces.
Precast ground beams are cast to the required lengths in an off-site factory and are then lowered into place on site, typically spanning between the tops of piles. Small in situ concrete ‘stitches’ are used to connect and bolt the beams securely to each other and the piles. Secondary beams can also be connected to the ground beam system to form a beam and block ground floor.
[edit] Find out more
[edit] Related articles on Designing Buildings Wiki
Featured articles and news
UKCW London to tackle sector’s most pressing issues
AI and skills development, ecology and the environment, policy and planning and more.
Managing building safety risks
Across an existing residential portfolio; a client's perspective.
ECA support for Gate Safe’s Safe School Gates Campaign.
Core construction skills explained
Preparing for a career in construction.
Retrofitting for resilience with the Leicester Resilience Hub
Community-serving facilities, enhanced as support and essential services for climate-related disruptions.
Some of the articles relating to water, here to browse. Any missing?
Recognisable Gothic characters, designed to dramatically spout water away from buildings.
A case study and a warning to would-be developers
Creating four dwellings... after half a century of doing this job, why, oh why, is it so difficult?
Reform of the fire engineering profession
Fire Engineers Advisory Panel: Authoritative Statement, reactions and next steps.
Restoration and renewal of the Palace of Westminster
A complex project of cultural significance from full decant to EMI, opportunities and a potential a way forward.
Apprenticeships and the responsibility we share
Perspectives from the CIOB President as National Apprentice Week comes to a close.
The first line of defence against rain, wind and snow.
Building Safety recap January, 2026
What we missed at the end of last year, and at the start of this...
National Apprenticeship Week 2026, 9-15 Feb
Shining a light on the positive impacts for businesses, their apprentices and the wider economy alike.
Applications and benefits of acoustic flooring
From commercial to retail.
From solid to sprung and ribbed to raised.
Strengthening industry collaboration in Hong Kong
Hong Kong Institute of Construction and The Chartered Institute of Building sign Memorandum of Understanding.
A detailed description from the experts at Cornish Lime.























