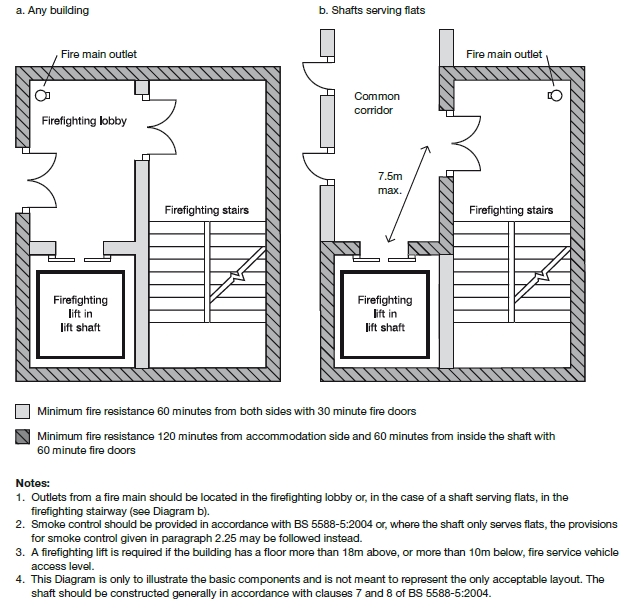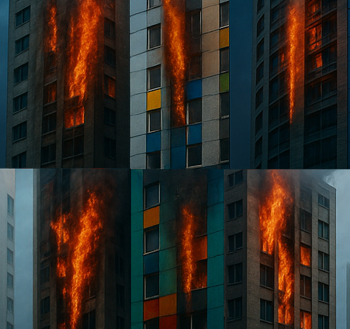Firefighting shaft
Contents |
[edit] Introduction
In certain buildings, it can be difficult for the fire and rescue service to safely reach and work close to fires. Under such circumstances additional facilities are required to ensure that there is no delay and to provide a secure operating base. This might include:
- Firefighting routes.
- Firefighting lifts.
- Firefighting stairs.
- Firefighting shafts.
A firefighting shaft provides the fire and rescue service with a safe area from which to undertake firefighting operations. They link all necessary floors of a building, providing at least 2 hours of fire resistance to protect fire crews and are connected to fresh air. A firefighting shaft will typically contain a firefighting main, stairway, lobby and sometimes a lift.
[edit] Provision of firefighting shafts
Fire-fighting shafts should be provided in:
- Tall buildings more than 18m high.
- Buildings with deep basements of more than 10m.
- Commercial, shop, industrial or storage buildings that are more than 7.5m high.
If the building has an automatic sprinkler system, adequate shafts should be fitted so that every part of every storey (over 18m above access level) is no more than 60m from a fire main outlet. If no sprinkler system is fitted, this distance reduces to 45m from an outlet which is inside a protected stairway or 60m if it is in a firefighting shaft.
[edit] Features
In buildings (apart from blocks of flats), the firefighting stairs and lift should be entered from accommodation, through a firefighting lobby. The firefighting shaft should have a fire main with outlet connections and valves on every storey. For blocks of flats, it is not necessary to have a firefighting lobby.
[edit] Further information
Approved Document B (Fire Safety) has further details on the design and layout of firefighting shafts. Additional guidance can be found in BS 9999: Code of practice for fire safety in the design, management and use of buildings.
[edit] Related articles on Designing Buildings
- Approved Document B (Fire Safety).
- BS 9999: Code of practice for fire safety in the design, management and use of buildings.
- Dry riser.
- Escape route.
- Fire and rescue service.
- Fire compartment.
- Fire detection and alarm systems.
- Fire door.
- Fire protection engineering.
- Fire resistance.
- Fire safety design.
- Firefighting lift.
- Firefighting route.
- Inner room.
- Lobby.
- Protected escape route.
- Protected stairway.
- Unprotected escape route.
- Wet riser.
Featured articles and news
Government consultations for the summer of 2025
A year of Labour, past and present consultations on the environment, the built environment, training and tax.
CMA competitiveness probe of major housing developers
100 million affordable housing contributions committed with further consultation published.
Homes England supports Greencore Homes
42 new build affordable sustainable homes in Oxfordshire.
Zero carbon social housing: unlocking brownfield potential
Seven ZEDpod strategies for brownfield housing success.
CIOB report; a blueprint for SDGs and the built environment
Pairing the Sustainable Development Goals with projects.
Types, tests, standards and fires relating to external cladding
Brief descriptions with an extensive list of fires for review.
Latest Build UK Building Safety Regime explainer published
Key elements in one short, now updated document.
UKGBC launch the UK Climate Resilience Roadmap
First guidance of its kind on direct climate impacts for the built environment and how it can adapt.
CLC Health, Safety and Wellbeing Strategy 2025
Launched by the Minister for Industry to look at fatalities on site, improving mental health and other issues.
One of the most impressive Victorian architects. Book review.
Common Assessment Standard now with building safety
New CAS update now includes mandatory building safety questions.
RTPI leader to become new CIOB Chief Executive Officer
Dr Victoria Hills MRTPI, FICE to take over after Caroline Gumble’s departure.
Social and affordable housing, a long term plan for delivery
The “Delivering a Decade of Renewal for Social and Affordable Housing” strategy sets out future path.
A change to adoptive architecture
Effects of global weather warming on architectural detailing, material choice and human interaction.
The proposed publicly owned and backed subsidiary of Homes England, to facilitate new homes.
How big is the problem and what can we do to mitigate the effects?
Overheating guidance and tools for building designers
A number of cool guides to help with the heat.
The UK's Modern Industrial Strategy: A 10 year plan
Previous consultation criticism, current key elements and general support with some persisting reservations.
Building Safety Regulator reforms
New roles, new staff and a new fast track service pave the way for a single construction regulator.

























