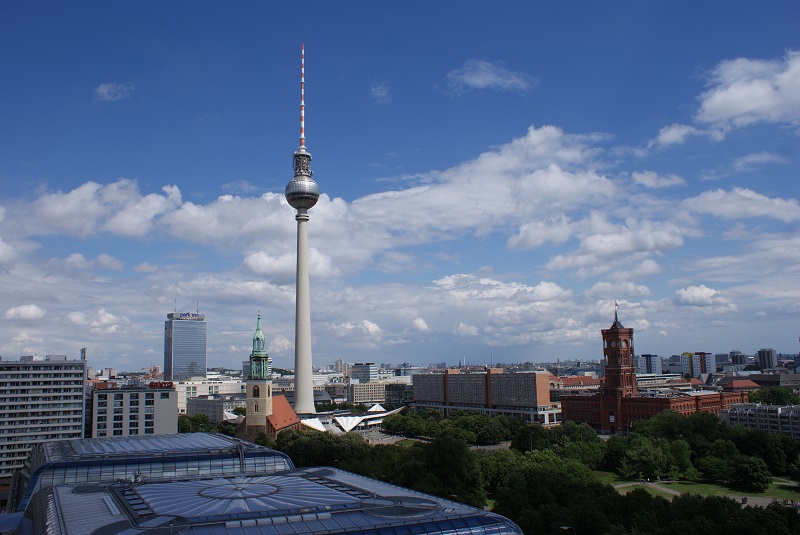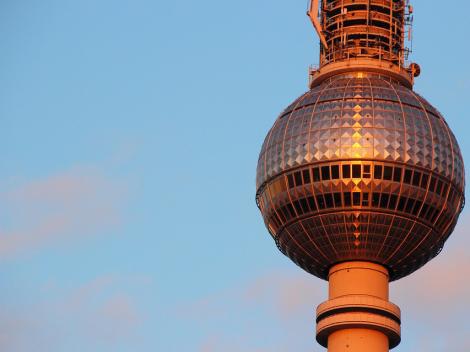Fernsehturm Berlin
Contents |
[edit] Introduction
Fernsehturm Berlin is a television tower in central Berlin, Germany. Since its completion in 1969, it has become a prominent and iconic landmark. At a height (including the antenna added in 1997) of 368 m (1,207 ft), it is the tallest structure in Germany and the fourth tallest freestanding structure in Europe.
The tower was constructed by the German Democratic Republic (DDR), intended to be symbolic of Communist power and technical prowess, as well as the strength of East Germany.
The design of the tower demonstrates the influence of the Space Age and new technologies, with the cross-section resembling a space rocket, and the sphere being inspired by the Soviet Sputnik satellite.
The location of the tower caused controversy, centred in a historic medieval area of Berlin, which required significant demolition. A medieval church continues to stand next to the tower as a reminder of the old city that made way for the new construction.
[edit] Design and construction
The original design of the slender, upward-thrusting tower stem was prepared by architect Hermann Henselmann, although it was built with the involvement of several East German architects and planners.
Construction began in 1965 using climbing formwork. The shaft of the tower tapers from 16 m diameter to 9 m, and is divided into 5 stages by mezzanine floors. These divisions are marked on the outside by portholes.
The sphere was designed as a visitor platform with a revolving restaurant in the middle. Its diameter measures 32 m (105 ft) and it is constructed at a height of 200 m.
The first solution to the challenges this presented was a single-shell construction, with the sphere's supporting steel framework being prefabricated on the ground. Cranes lifted the segments up to the required height where they were then attached to the circular platform. This also formed the completion of the concrete shaft. The second solution was to suspend the sphere on supporting tie rods, giving the impression that it is floating.
The maximum movement under wind load at the top of the tower is around 60 cm, with an oscillation frequency at the restaurant level of between 7-10 seconds in particularly strong winds. The tower was fitted with a mass damper, a metal rod weighing 1.5 tons suspended by three cables, with four hydraulic telescopic shock absorbers to accommodate this movement.
[edit] Post-completion
The tower has undergone several modernisation works since it was completed and become operational in 1969. In 1993, the interior was renovated, with upgraded transmission equipment for TV stations being added. Two high-speed elevators (top speed 6 m/second) were installed, as well as one for services. General sanitation works were undertaken in 1995/96, and technical installations, HVAC and fire protection system renewed.
The tower continues to be a popular tourist attraction, with a visitor platform in the sphere with panoramic views that can reach 26 miles on a day with clear visibility.
[edit] Find out more
[edit] Related articles on Designing Buildings Wiki
Featured articles and news
RTPI leader to become new CIOB Chief Executive Officer
Dr Victoria Hills MRTPI, FICE to take over after Caroline Gumble’s departure.
Social and affordable housing, a long term plan for delivery
The “Delivering a Decade of Renewal for Social and Affordable Housing” strategy sets out future path.
A change to adoptive architecture
Effects of global weather warming on architectural detailing, material choice and human interaction.
The proposed publicly owned and backed subsidiary of Homes England, to facilitate new homes.
How big is the problem and what can we do to mitigate the effects?
Overheating guidance and tools for building designers
A number of cool guides to help with the heat.
The UK's Modern Industrial Strategy: A 10 year plan
Previous consultation criticism, current key elements and general support with some persisting reservations.
Building Safety Regulator reforms
New roles, new staff and a new fast track service pave the way for a single construction regulator.
Architectural Technologist CPDs and Communications
CIAT CPD… and how you can do it!
Cooling centres and cool spaces
Managing extreme heat in cities by directing the public to places for heat stress relief and water sources.
Winter gardens: A brief history and warm variations
Extending the season with glass in different forms and terms.
Restoring Great Yarmouth's Winter Gardens
Transforming one of the least sustainable constructions imaginable.
Construction Skills Mission Board launch sector drive
Newly formed government and industry collaboration set strategy for recruiting an additional 100,000 construction workers a year.
New Architects Code comes into effect in September 2025
ARB Architects Code of Conduct and Practice available with ongoing consultation regarding guidance.
Welsh Skills Body (Medr) launches ambitious plan
The new skills body brings together funding and regulation of tertiary education and research for the devolved nation.
Paul Gandy FCIOB announced as next CIOB President
Former Tilbury Douglas CEO takes helm.
UK Infrastructure: A 10 Year Strategy. In brief with reactions
With the National Infrastructure and Service Transformation Authority (NISTA).
























