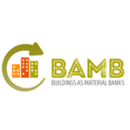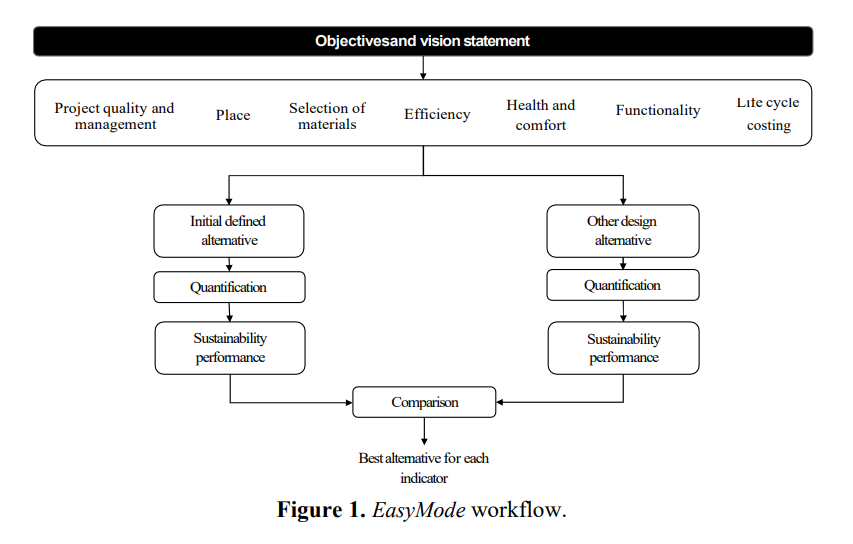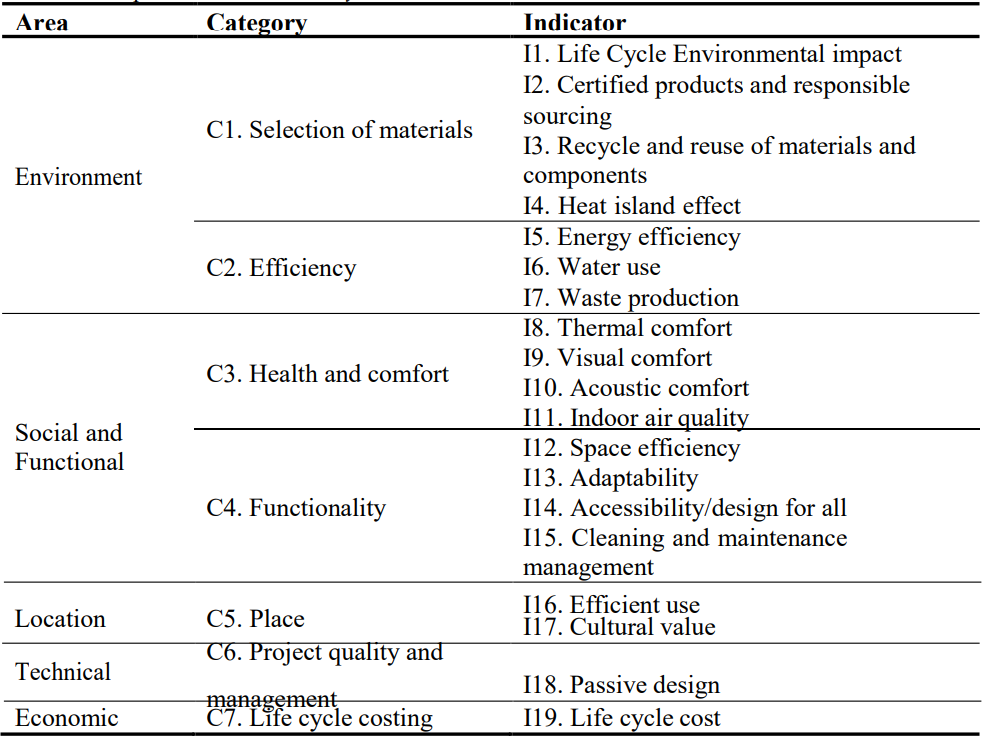Extending buildings’ life cycle: sustainability early design support tool
Contents |
Abstract
Sustainability concerns are in all sectors’ agendas, and building industry is not an exception. Sustainable design should both, reduce the environmental impact caused by buildings throughout their life cycle and positively contribute to people’s well-being by addressing and being adaptable to their needs.
There is the need for an early design support tool to aid implementing sustainability concepts since the project beginning towards sustainable built environment. Regardless of the existing number of building sustainability assessment tools, these were not developed to be applied at early design, requiring great data detail, inexistent at these stages. Most of the tools are directed to evaluate the performance of chosen solutions rather than aiding the decision- making process.
This paper presents a new approach for an early design support tool for residential building. The tool is aimed to aid designers evaluate and compare different design alternatives, allowing them to make an informed decision based on the performance of the solutions, across the three cornerstones of sustainability. Additionally, the tool was thought to increase awareness across all stakeholders, promoting and encouraging the adoption of more efficient solutions. The structure of the tool and its main framework are depicted in this paper.
To identify the criteria to include in the tool it was necessary to analyse the existing sustainability assessment standards and tools as well as the project teams’ actions. The level of detail of the indicators was also analysed as at early design not all aspects are relevant or capable of being addressed. This analysis led to the nineteen indicators, spread in seven categories. Using this tool, it is expected that buildings can easily be adapted to new necessities, extending their life cycle while improving life quality, and consequently reducing their environmental impact.
Keywords: Early design stage, sustainability, buildings, flexible design.
Introduction
It has been largely accepted that a building’s life cycle performance depends on the decisions made during early design phases [1]. Thus, despite its difficulty, predicting design consequences for the building life cycle, at early design phases, it is crucial to improve the buildings sustainability [2]. Nevertheless, most building sustainability assessment (BSA) tools were not design to be used in such early stages as they reply on detail data, which is not available at those stages [3]. Sustainable design should then assure the reduction of environmental impact, and contribute to people’s well-being by addressing and being adaptable to their needs.
With this in mind, a design support tool was developed aiming to aid the designers decision- making process at early design phases, across sustainability three cornerstones. Additionally, the tool was thought to increase awareness across all stakeholders, promoting and encouraging the adoption of more efficient solutions.
Framework for early stage sustainability design model
Aim and scope
Early Stage Model for Sustainable Design – EasyMode aims to establishing a method to aid designers’ decision-making since early stages, considering environmental, social, and economic criteria, attaining for a sustainable built environment. To do so, two viewpoints were established quantification and decision making. The quantification, intends at estimating the design solutions potential impacts. This occurs at the indicator level, quantifying the performance of each alternative. The decision-making viewpoint, provides valuable information for the decision-making process throughout the building design, from the comparison of design alternatives.
The approach established had the following premises: (i) be simple and easy to use; (ii) follow international standards for sustainable construction; (iii) comprise the three sustainability dimensions; (iv) Be applicable for dwellings; (v) simultaneity of quantitative and qualitative criteria; (vii) in line with Portuguese regulations and reality and, (viii) enable to validation.
EasyMode boundary system considers the building and its external works, within the building site and its foundations, as recommended by EN 15643-2:2011. All the building’s life cycle phases are considered, and the default reference service life (RSL) established is fifty years.
Structure
EasyMode follows the workflow shown in Figure 1 and it is structured in seven fundamental categories:
- (i) Project quality and management – the whole must be understood as well as its parts to pursue sustainability;
- (ii) Place – consider site conditions, ecology and social constrains;
- (iii) Selection of materials – select low impact and high performance materials, components and technologies, promote efficient use of resources;
- (iv) Efficiency – reduce resources exploitation, such as water and energy, by designing buildings that enable efficient use of resources and less waste generation;
- (v) Health and comfort – promote well-being and comfort, from thermal comfort to indoor air quality;
- (iv) Functionality – improve building’s functionality, such as space efficiency and adaptability potential and;
- (vi) Life cycle costing – consider life cycle costs for more informed decisions.
Each category has at least one indicator, comprising a total of nineteen indicators (Table 1). Designers are not obliged to evaluate all the indicators, they are able to choose the ones to do so.
The indicators were selected considering the following requisites: (i) be recognised in international BSA standards; (ii) address the whole building life cycle; (iii) presence in existing BSA tools; (iv) consider regional characteristics and; (v) cover all sustainability dimensions. The selection process accounted for a deep review of existing standards and tools [3], a survey to designers and a deep analysis to sustainability indicators required data and calculation procedures.
[Figure 1. EasyMode workflow.]
Table 1. Proposed structure for EasyMode.
Evaluation process
The evaluation framework process is organised in three main steps: (i) input, (ii) engine and, (iii) output. The first, consists of gathering the building generic data (typology, location, climate, main characteristics, etc.), basing the assessment. The engine is the calculation stage; despite not visible to the users, it is the most important part of the tool. The algorithm implemented in each indicator differs from indicator to indicator. Nevertheless, in all it is possible to add and compare alternative solutions.
An indicative performance three-level scale is used in each indicator to enable alternative comparison and to aid setting sustainability goals; being Level 1 the minimum performance and Level 3 the highest. For most indicators, the factor for rule [4] is used to set the thresholds for each indicative performance level.
EasyMode does not weight nor aggregates indicators in an overall score; results are displayed individually, as mid-point indicators.
Conclusion
This paper presents a novel sustainable design methodology for supporting early design stages decision-making in dwellings - EasyMode. This tool enables a building project to be conscientiously designed, improving its performance while reducing its environmental impacts since early design. This way resources and materials can be spared, design for reuse can be adopted, thus improving environmental performance and social well-being toward sustainable built environment.
Authors
Joana B. Andrade (1) and Luís Bragança (2)
1) University of Minho, Department of Civil Engineering, 4800-058, Guimarães, Portugal, Phone (+351) 253 510 984; email: joana.andrade@civil.uminho.pt
2) University of Minho, Department of Civil Engineering, 4800-058, Guimarães, Portugal,Phone (+351) 253 510 242; email: braganca@civil.uminho.pt
Acknowledgement
This work was supported by FCT (Fundação para a Ciência e a Tecnologia, Portugal) with the Funding Programme POPH/FS, under Grant n. SFRH/BD/76043/2011 to Joana Bonifácio Andrade.
This work has been partially funded by BAMB – Building as Materials Banks – a European project funded by the EU Framework Programme for Research and Innovation – Horizon 2020 – with the grant agreement n. 642384.
References
- Bragança, L., S.M. Vieira, and J.B. Andrade, Early Stage Design Decisions: The Way to Achieve Sustainable Buildings at Lower Costs. The Scientific World Journal, 2014. 2014: p. 8.
- Østergård, T., R.L. Jensen, and S.E. Maagaard, Building simulations supporting decision making in early design – A review. Renewable and Sustainable Energy Reviews, 2016. 61: p. 187-201.
- Andrade, J. and L. Bragança, Sustainability assessment of dwellings – a comparison of methodologies. Civil Engineering and Environmental Systems, 2016. 33(2): p. 125-146.
- von Weizsäcker, E.U., A.B. Lovins, and L.H. Lovins, Factor Four: Doubling Wealth, Halving Resource Use - A Report to the Club of Rome. 1998, United Kingdom: Earthscan.
--BAMB - Buildings As Material Banks 14:17, 16 Aug 2018 (BST)
Featured articles and news
Apprenticeships and the responsibility we share
Perspectives from the CIOB President as National Apprentice Week comes to a close.
The first line of defence against rain, wind and snow.
Building Safety recap January, 2026
What we missed at the end of last year, and at the start of this...
National Apprenticeship Week 2026, 9-15 Feb
Shining a light on the positive impacts for businesses, their apprentices and the wider economy alike.
Applications and benefits of acoustic flooring
From commercial to retail.
From solid to sprung and ribbed to raised.
Strengthening industry collaboration in Hong Kong
Hong Kong Institute of Construction and The Chartered Institute of Building sign Memorandum of Understanding.
A detailed description from the experts at Cornish Lime.
IHBC planning for growth with corporate plan development
Grow with the Institute by volunteering and CP25 consultation.
Connecting ambition and action for designers and specifiers.
Electrical skills gap deepens as apprenticeship starts fall despite surging demand says ECA.
Built environment bodies deepen joint action on EDI
B.E.Inclusive initiative agree next phase of joint equity, diversity and inclusion (EDI) action plan.
Recognising culture as key to sustainable economic growth
Creative UK Provocation paper: Culture as Growth Infrastructure.
Futurebuild and UK Construction Week London Unite
Creating the UK’s Built Environment Super Event and over 25 other key partnerships.
Welsh and Scottish 2026 elections
Manifestos for the built environment for upcoming same May day elections.
Advancing BIM education with a competency framework
“We don’t need people who can just draw in 3D. We need people who can think in data.”
























