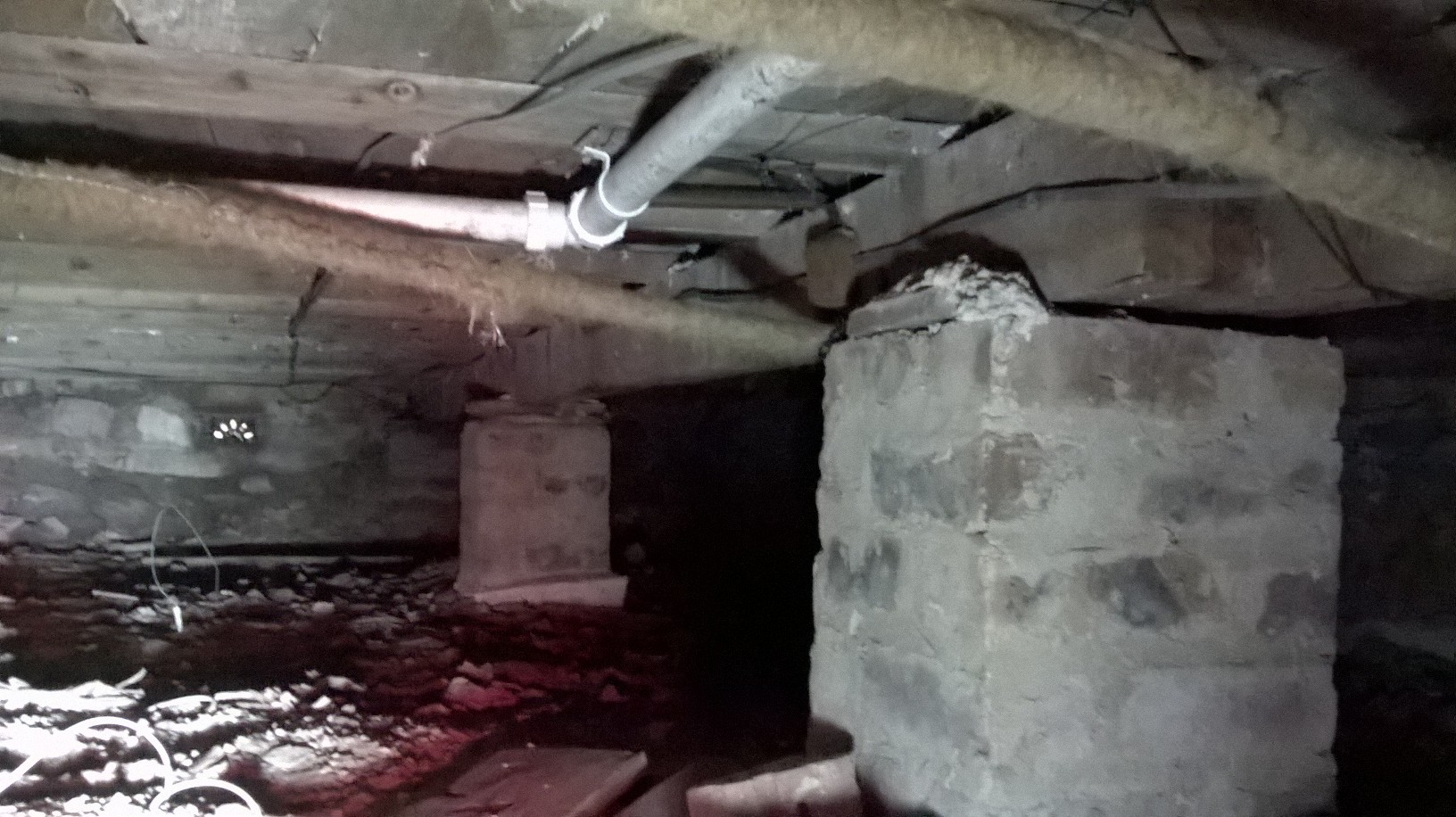Crawl space
The term ‘crawl space’ or 'crawlspace' generally refers to a space between the bottom floor of a building and the ground beneath it, within which it is possible to ‘crawl’. These space raise the building above the ground and provide access to instal and access maintain services such as electrical wiring, pipework and so on. They are particularly common in the USA.
As crawl spaces are generally uninsulated and unheated, they need to be ventilated to prevent the accumulation of moisture which could lead to deterioration of the building fabric. This is similar to the ventilation that is required in cold roofs.
The vents into crawl spaces are sometimes described as ‘foundation vents’. Generally these are simple openings allowing natural ventilation of the crawl space. They may have slotted openings to prevent animals or insects entering the crawl space through the vent, and they may be closable.
However, in the winter, these vents may be seen to allow cold air into the crawl space, which can then be drawn into the building above. In the summer they can result in moist air being drawn into the building which can make air conditioned buildings more expensive to cool. This can cause people to close the vents, resulting in the build up of moisture in the crawl space and problems such as mould growth, rot, buckling floors, sweating ducts and pipes, wetting of insulation resulting in reduced performance and so on. Problems can also occur when ventilation openings are removed, closed, filled, or covered by subsequent works.
In an attempt to deal with these issues, the ground floor is often isolated from the crawl space by a vapour barrier, and insulation. In these circumstances, it is important that any pipework in the crawl space is insulated to prevent condensation forming, or to prevent pipes from freezing in the winter.
The ground can also be covered with a vapour impermeable membrane to reduce moisture rising into the crawl space, but this may create problems such as mould growth under the membrane itself.
Crawl spaces are sometimes encapsulated with anti-microbal membranes, to effectively seal them from the outside. This may then require mechanical ventilation, or dehumidification to extract any moist air that does accumulate in the crawl space.
Alternatively, insulation and a vapour barrier may be installed on the underside of floor joists, below any pipework, effectively sealing the building from the crawl space, but still allowing it to be ventilated. This can however reduce head room within the crawl space and can make later access to services more difficult.
It has been argued that ventilation of crawl spaces should in any case be mechanical, programmed to limit the amount of moisture that is able to enter the space from the outside when external humidity is high.
[edit] Related articles on Designing Buildings
- Basement v cellar.
- Basement.
- Condensation.
- Dehumidification.
- Floor insulation.
- Hatch.
- Insulation.
- Roof insulation.
- Vapour barrier.
[edit] External references
Featured articles and news
Statement from the Interim Chief Construction Advisor
Thouria Istephan; Architect and inquiry panel member outlines ongoing work, priorities and next steps.
The 2025 draft NPPF in brief with indicative responses
Local verses National and suitable verses sustainable: Consultation open for just over one week.
Increased vigilance on VAT Domestic Reverse Charge
HMRC bearing down with increasing force on construction consultant says.
Call for greater recognition of professional standards
Chartered bodies representing more than 1.5 million individuals have written to the UK Government.
Cutting carbon, cost and risk in estate management
Lessons from Cardiff Met’s “Halve the Half” initiative.
Inspiring the next generation to fulfil an electrified future
Technical Manager at ECA on the importance of engagement between industry and education.
Repairing historic stone and slate roofs
The need for a code of practice and technical advice note.
Environmental compliance; a checklist for 2026
Legislative changes, policy shifts, phased rollouts, and compliance updates to be aware of.
UKCW London to tackle sector’s most pressing issues
AI and skills development, ecology and the environment, policy and planning and more.
Managing building safety risks
Across an existing residential portfolio; a client's perspective.
ECA support for Gate Safe’s Safe School Gates Campaign.
Core construction skills explained
Preparing for a career in construction.
Retrofitting for resilience with the Leicester Resilience Hub
Community-serving facilities, enhanced as support and essential services for climate-related disruptions.
Some of the articles relating to water, here to browse. Any missing?
Recognisable Gothic characters, designed to dramatically spout water away from buildings.
A case study and a warning to would-be developers
Creating four dwellings... after half a century of doing this job, why, oh why, is it so difficult?
Reform of the fire engineering profession
Fire Engineers Advisory Panel: Authoritative Statement, reactions and next steps.
Restoration and renewal of the Palace of Westminster
A complex project of cultural significance from full decant to EMI, opportunities and a potential a way forward.
Apprenticeships and the responsibility we share
Perspectives from the CIOB President as National Apprentice Week comes to a close.

























