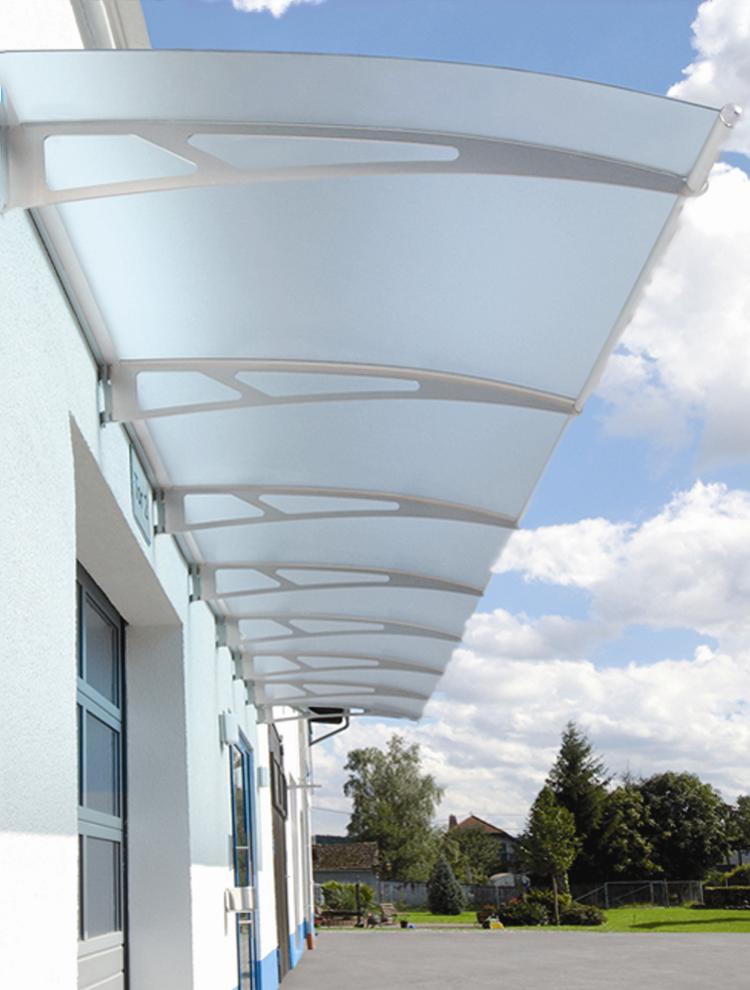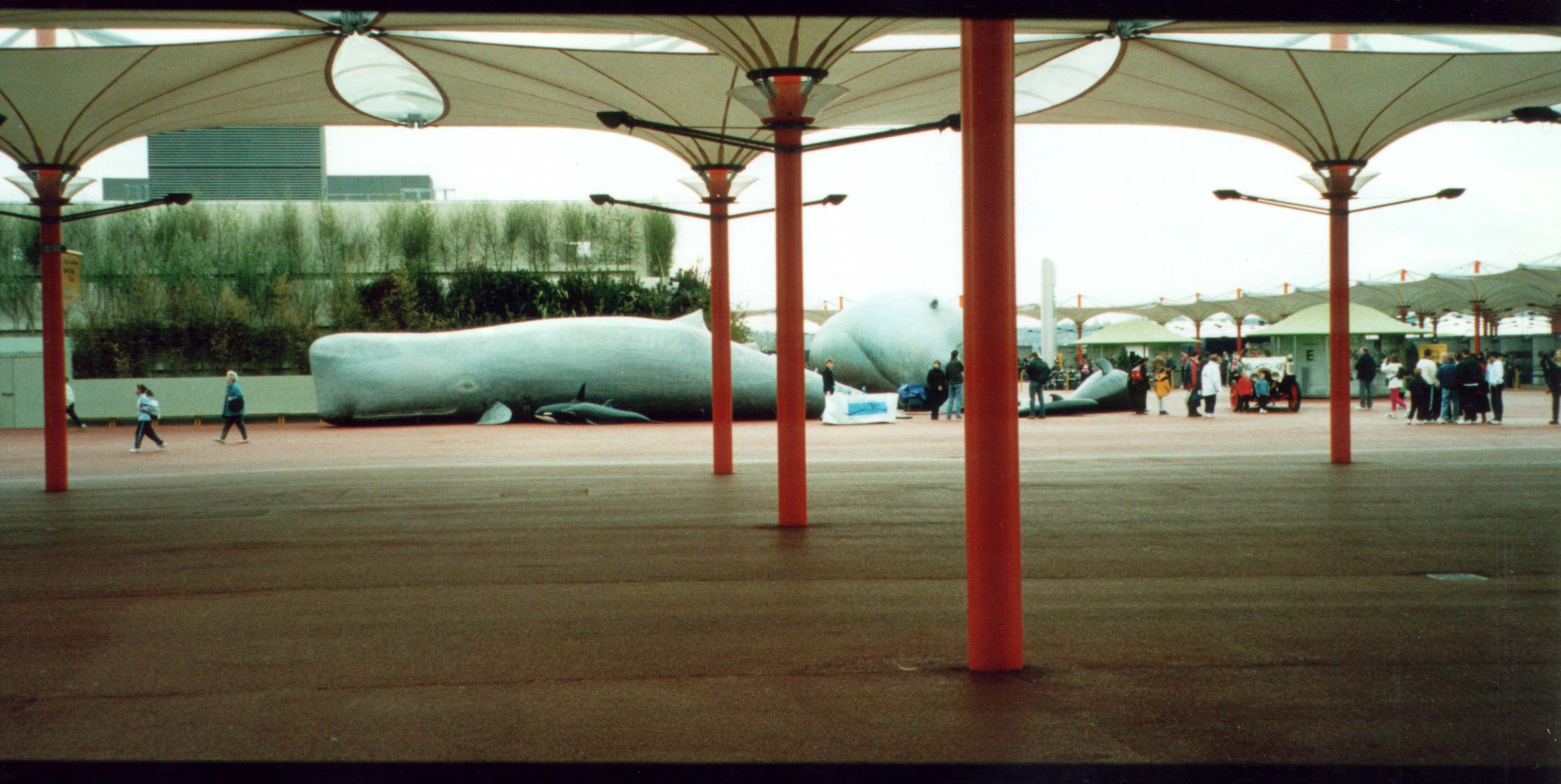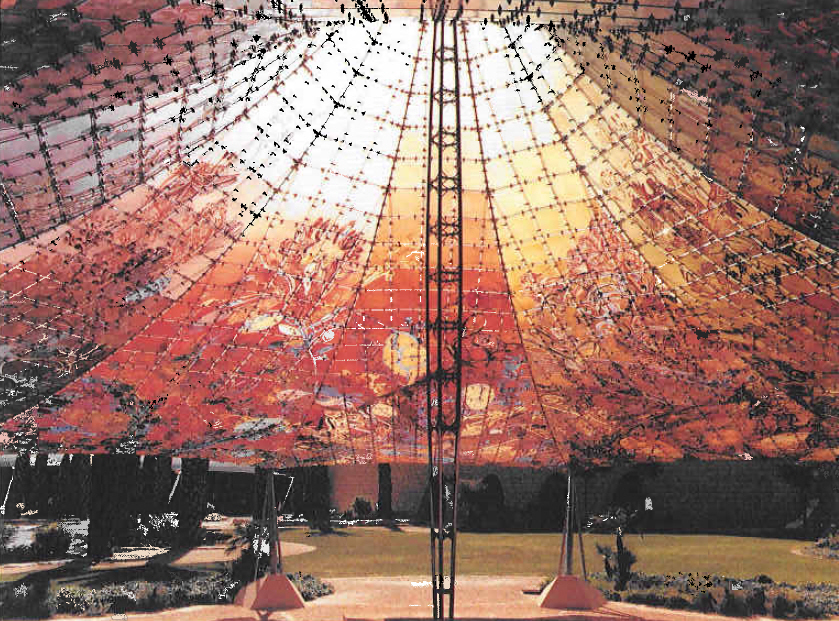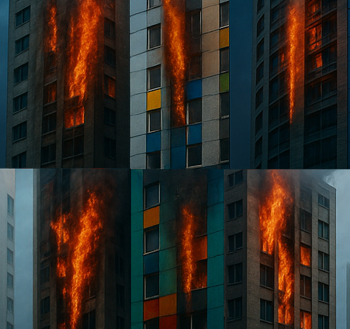Canopy
A canopy is an overhead roof structure that has open sides. Canopies are typically intended to provide shelter from the rain or sun, but may also be used for decorative purposes, or to give emphasis to a route or part of a building.
In classical architecture, canopy was a projecting hood or cover that was suspended over an altar, statue or niche, and was commonly found in churches throughout the Middle Ages.
The canopy evolved during the Renaissance to become a baldachin, a fixed structure supported on pillars that was common in baroque architecture.
Today,canopies may be independent of other structures, or may projects out from a structure such as a building, typically providing shelter at an entrance. It may be supported by the building it is attached to, and / or ground mountings cables, stanchions or upright support posts.
Canopies typically incorporate a fabric, glass or metal covering. They may be translucent, transparent or opaque.
NB Inform Guide: Fireplaces, published by Historic Environment Scotland on 1 April 2008 and last updated on 31 August 2020 states: ‘Some fireplaces have a canopy or hood projecting from the fire surround over the hearth. These ensure that smoke travels up the chimney and help radiate heat into the room. Canopies are made in a wide range of materials such as copper, aluminium, brass or steel, and were frequently highly decorative elements.’
[edit] Related articles on Designing Buildings
Featured articles and news
Homes England supports Greencore Homes
42 new build affordable sustainable homes in Oxfordshire.
Zero carbon social housing: unlocking brownfield potential
Seven ZEDpod strategies for brownfield housing success.
CIOB report; a blueprint for SDGs and the built environment
Pairing the Sustainable Development Goals with projects.
Types, tests, standards and fires relating to external cladding
Brief descriptions with an extensive list of fires for review.
Latest Build UK Building Safety Regime explainer published
Key elements in one short, now updated document.
UKGBC launch the UK Climate Resilience Roadmap
First guidance of its kind on direct climate impacts for the built environment and how it can adapt.
CLC Health, Safety and Wellbeing Strategy 2025
Launched by the Minister for Industry to look at fatalities on site, improving mental health and other issues.
One of the most impressive Victorian architects. Book review.
Common Assessment Standard now with building safety
New CAS update now includes mandatory building safety questions.
RTPI leader to become new CIOB Chief Executive Officer
Dr Victoria Hills MRTPI, FICE to take over after Caroline Gumble’s departure.
Social and affordable housing, a long term plan for delivery
The “Delivering a Decade of Renewal for Social and Affordable Housing” strategy sets out future path.
A change to adoptive architecture
Effects of global weather warming on architectural detailing, material choice and human interaction.
The proposed publicly owned and backed subsidiary of Homes England, to facilitate new homes.
How big is the problem and what can we do to mitigate the effects?
Overheating guidance and tools for building designers
A number of cool guides to help with the heat.
The UK's Modern Industrial Strategy: A 10 year plan
Previous consultation criticism, current key elements and general support with some persisting reservations.
Building Safety Regulator reforms
New roles, new staff and a new fast track service pave the way for a single construction regulator.

























