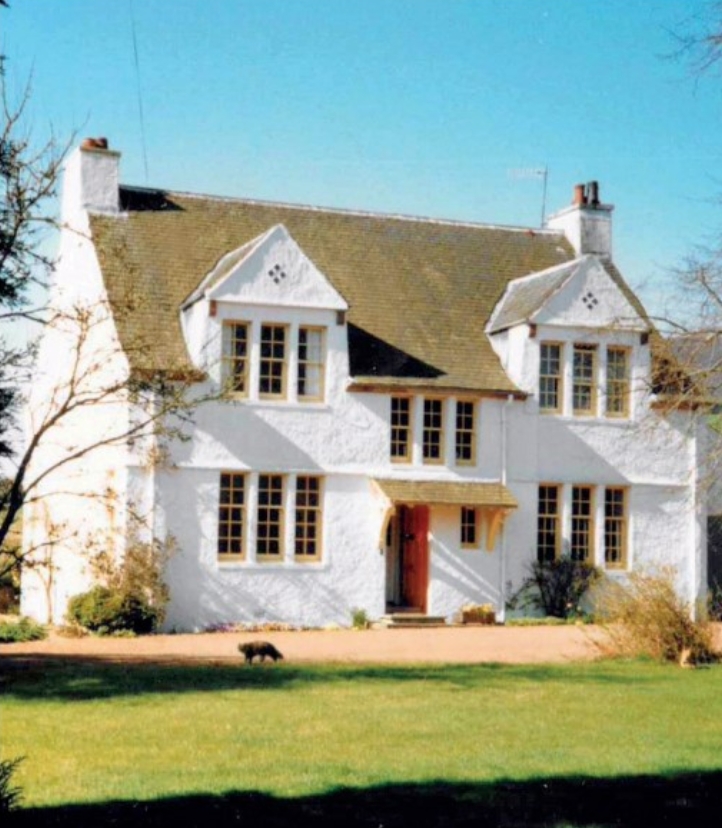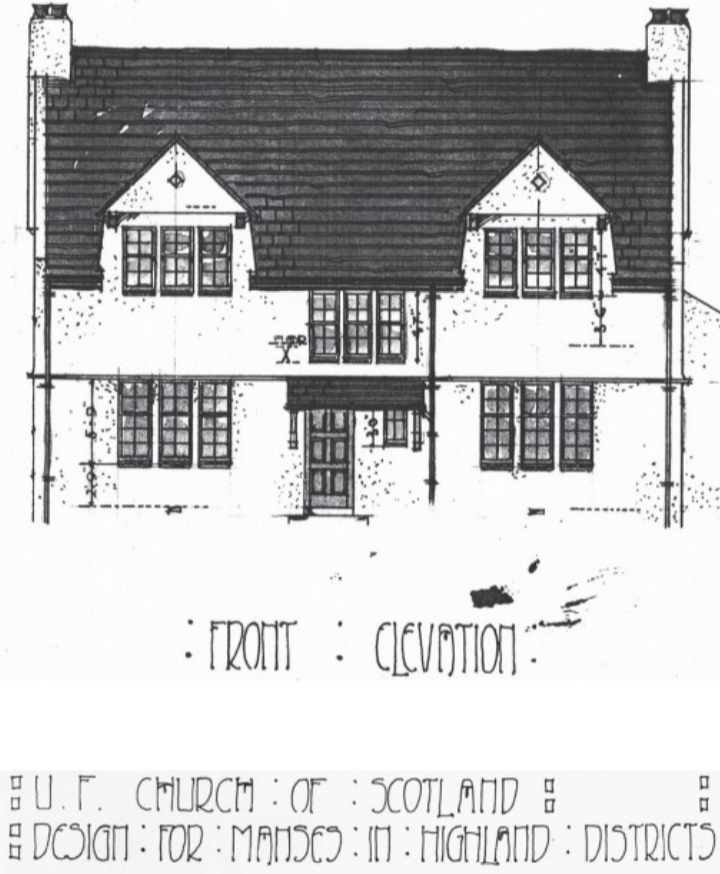United Free Church of Scotland: Design for Manses in the Highland Districts
A series of chance encounters led to the author unearthing something of the history of a series of early 20th-century manses, built for its clergy by the United Free Church of Scotland.

|

|
| The author’s former home in Symington in 1987. Why a standard Highlands design was used in the Southern Uplands is a mystery. | Plans by JW and J Laird, Glasgow, dated 1907. |
My journey started with the words of Colin McWilliam, writing in the newly published Lothian volume of The Buildings of Scotland: ‘This flair for enlisting architectural originality was inherited by the United Free Church.’
We had recently purchased a manse with an arts-and-crafts feel at Biggar Road, Symington, now South Lanarkshire, in which we lived from 1986 to 2001. All my pre-web researches into the history of the house proved fruitless, except for the lease plan by a surveyor dated 1908 with the valuation roll confirming occupation in 1910. Key source documents such as the church minute books were missing. From 1990 family matters took priority.
A decade later, we were thinking of moving but a series of chance encounters in 2000 provided some of the answers. While researching for a short break in the Highlands, I came across ‘our house’ as a B&B in Kiltarlity, near Beauly. The owner confirmed that other houses of this standard design existed throughout the Highlands at Aultbea, Kildary and Drumnadrochit. His house had been slightly customised with a bay window replacing a tripartite window and an extra window in the gable. The architect and any plans were unknown.
On passing the manse in Drumnadrochit, I noticed the addition of Tudor gablets. A month later I was introduced to my new head of planning who had moved south from the Highlands. His house at Bower in Caithness was for sale and, yes, it was a former United Free Church manse, albeit heavily altered. He gave me a set of photocopied plans. The originals were held by a local architect who had recovered them from a skip. He mentioned other manses at Shebster, Lybster, Dunbeath, Alness and Lochcarron. Most have been customised to meet the aspirations and purse of the local congregation. At Lochcarron, coursed stone was used instead of the coat of harl over random rubble and brick. The drawings titled ‘UF Church of Scotland: Design for Manses in the Highland Districts’ were by JW and J Laird Architects, 163 Hope Street, Glasgow, dated 1907. On hearing this, an architect friend in my local village remarked that this was the first tenement refurbishment he carried out in the 1980s. Now, of course, we have the web, and the architect’s history including my information can be found on the new dictionary www.scottisharchitects.org.uk.
In 2001 we sold up. However, on a recent holiday to Lewis and Harris, I sped past a few more of these manses, albeit more radically altered, with smaller dormers and the use of bipartite windows to meet the exigencies of the extreme weather. I still occasionally wonder why my former home in the Southern Uplands used the Highlands design.
This article was originally published as ‘In search of Highland manses’ in IHBC's Context 158 (Page 40) in March 2019. It was written by Andrew Millar, a retired member of the IHBC.
--Institute of Historic Building Conservation
Related articles on Designing Buildings Wiki
- Caithness Broch Project.
- Conservation.
- Conservation in the Highlands and Islands.
- Development of sustainable rural housing in the Scottish Highlands and Islands.
- Engaging communities in our Highlands and Islands.
- IHBC articles.
- Lord Leverhulme on Lewis and Harris.
- Manse.
- New architecture of Scotland's west coast.
- Orkney gables.
- Re-thatching a Hebridean blackhouse.
- The challenges and opportunities of conservation in the Highlands and Islands.
- The Institute of Historic Building Conservation.
IHBC NewsBlog
Latest IHBC Issue of Context features Roofing
Articles range from slate to pitched roofs, and carbon impact to solar generation to roofscapes.
Three reasons not to demolish Edinburgh’s Argyle House
Should 'Edinburgh's ugliest building' be saved?
IHBC’s 2025 Parliamentary Briefing...from Crafts in Crisis to Rubbish Retrofit
IHBC launches research-led ‘5 Commitments to Help Heritage Skills in Conservation’
How RDSAP 10.2 impacts EPC assessments in traditional buildings
Energy performance certificates (EPCs) tell us how energy efficient our buildings are, but the way these certificates are generated has changed.
700-year-old church tower suspended 45ft
The London church is part of a 'never seen before feat of engineering'.
The historic Old War Office (OWO) has undergone a remarkable transformation
The Grade II* listed neo-Baroque landmark in central London is an example of adaptive reuse in architecture, where heritage meets modern sophistication.
West Midlands Heritage Careers Fair 2025
Join the West Midlands Historic Buildings Trust on 13 October 2025, from 10.00am.
Former carpark and shopping centre to be transformed into new homes
Transformation to be a UK first.
Canada is losing its churches…
Can communities afford to let that happen?
131 derelict buildings recorded in Dublin city
It has increased 80% in the past four years.















