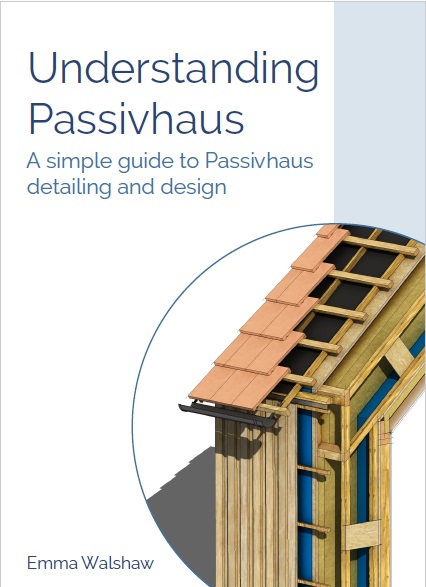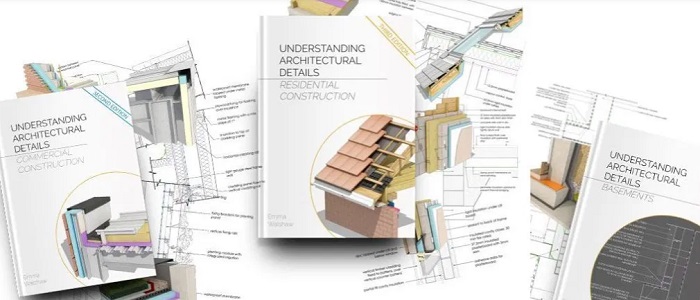Understanding Passivhaus - review

|
| 'Understanding Passivhaus – a simple guide to Passivhaus detailing and design’ by Emma Walshaw of First In Architecture. Image: Emma Walshaw |
Contents |
[edit] Introduction
Given the sometimes intense debate on global warming which dominates the media, a book purporting to improve the energy efficiency of buildings – and therefore improve their carbon footprint – must be seen as a welcome addition to any library. When that book details the principles of an established and highly acclaimed system of building simply and effectively, it deserves even more attention.
'Understanding Passivhaus – a simple guide to Passivhaus detailing and design’ is written by Emma Walshaw of First In Architecture – an on-line resource comprising guides, downloads and articles for architecture students and professionals.
Passivhaus is the low-energy design standard for buildings that are comfortable to live with minimal carbon-emissions. It is claimed to be the fastest-growing energy performance standard in the world.
Launched in 1996 by the Passivhaus Institute, Passivhaus buildings now cover residential, educational, social housing and retrofit projects. The principles have been applied on a global basis – an indication perhaps of the relative ease with which the standard can be adapted to suit local climates, materials and methods of construction.
In the introduction, Walshaw sets out the broad-brush principles of the book:
- It focusses on residential Passivhaus.
- It attempts to be as accessible as possible – an admirable aim given the potential complexity of the subject.
- Standards in the book are based on UK-climate conditions.
Demonstrating the clarity and simplicity of layout that is to follow, the book is divided into two broad sections: details and case-studies.

|
| Image courtesy of Emma Walshaw. |
[edit] Details
In the first section ‘Detail’, the reader is taken through an exhaustive explanation of the possible construction methods which can achieve the Passivhaus standard requirements. Illustrated with simple, clearly-legible diagrams, this section should be accessible even to lay people. It is an easy read – and no less rewarding for it. Indeed, much can be learned about detailing just by studying the diagrams – and this serves as an enticement into the text which is written in concise, plain English.
This section includes the certification of buildings, their components and the designers and consultants that are part of an independent process to formally assess and approve a project.
[edit] In principle
The crux of the book is the section dealing with Passivhaus principles, putting everything else into context. As with the rest of the book, this section is broken down clearly into its constituent elements:
- Building fabric
- Form Factor (how the building’s form or shape can help achieve the Passivhaus standard).
- Insulation
- Thermal bridging
- Air tightness and air leakage
- Building services and ventilation
- Windows
- Solar design
- Shading
- Summer ventilation
- Roof lights
An array of generic construction details follow which achieve the Passivhaus standard. This includes junction details for floors, walls, window heads, sills, jambs, parapets and roofs (pitched and flat) in constructions such as solid concrete, insulated concrete formwork, solid masonry, timber frame or SIPS. All are generously illustrated with sympathetically-rendered colour diagrams.
The final section of the book features case studies of finished projects which have been built according to Passivhaus standards and includes photographs, plans, sections, elevations and details. The projects depict an architecture that is stylish and sustainable, providing a comfortable home with low running costs.
Understanding Passivhaus has 140 information-packed pages – much to read and absorb. But given the topicality of the subject and the fact that it is likely to become even more critical in the coming years, the book will make a valuable addition to any construction library.
More details on Understanding Passivhaus can be found HERE.
[edit] Related articles on Designing Buildings Wiki
- An Introduction to Passive House - review.
- Code for sustainable homes
- BREEAM.
- Fabric first.
- Green deal.
- Home Quality Mark.
- Leadership in Energy and Environmental Design.
- Passive design.
- Saffron Acres, Leicester, the UK’S largest Passivhaus residential development.
- Sustainability.
- The building as climate modifier.
- Warming houses using free CO2.
- Wood and passivhaus.
- Zero carbon homes.
- Zero carbon non-domestic buildings.
[edit] External references
Featured articles and news
Cutting carbon, cost and risk in estate management
Lessons from Cardiff Met’s “Halve the Half” initiative.
Inspiring the next generation to fulfil an electrified future
Technical Manager at ECA on the importance of engagement between industry and education.
Repairing historic stone and slate roofs
The need for a code of practice and technical advice note.
Environmental compliance; a checklist for 2026
Legislative changes, policy shifts, phased rollouts, and compliance updates to be aware of.
UKCW London to tackle sector’s most pressing issues
AI and skills development, ecology and the environment, policy and planning and more.
Managing building safety risks
Across an existing residential portfolio; a client's perspective.
ECA support for Gate Safe’s Safe School Gates Campaign.
Core construction skills explained
Preparing for a career in construction.
Retrofitting for resilience with the Leicester Resilience Hub
Community-serving facilities, enhanced as support and essential services for climate-related disruptions.
Some of the articles relating to water, here to browse. Any missing?
Recognisable Gothic characters, designed to dramatically spout water away from buildings.
A case study and a warning to would-be developers
Creating four dwellings... after half a century of doing this job, why, oh why, is it so difficult?
Reform of the fire engineering profession
Fire Engineers Advisory Panel: Authoritative Statement, reactions and next steps.
Restoration and renewal of the Palace of Westminster
A complex project of cultural significance from full decant to EMI, opportunities and a potential a way forward.
Apprenticeships and the responsibility we share
Perspectives from the CIOB President as National Apprentice Week comes to a close.
The first line of defence against rain, wind and snow.
Building Safety recap January, 2026
What we missed at the end of last year, and at the start of this.






















