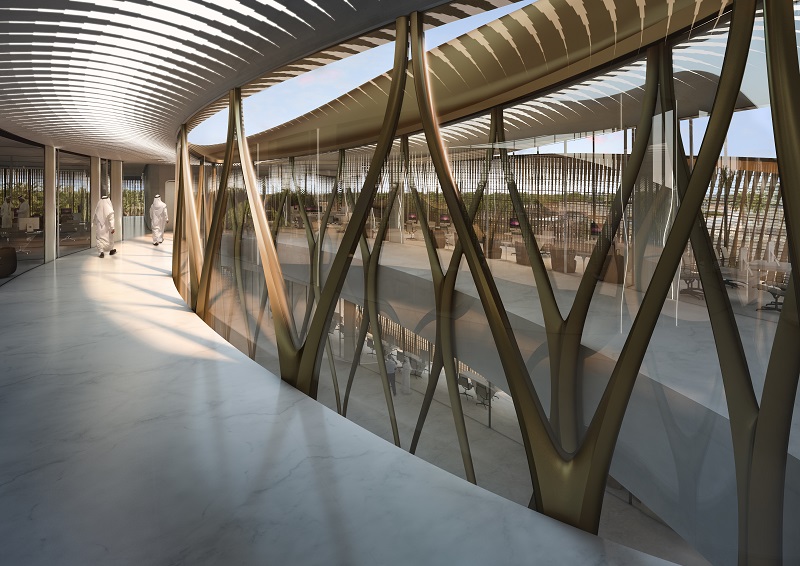UHAC, Saudi Arabia
In October 2016, Zaha Hadid Architects (ZHA) were awarded first prize in the competition to build the Urban Heritage Administration Centre (UHAC) in Diriyah, Saudi Arabia.
The centre is integral to on-going works to preserve Diriyah’s historic UNESCO World Heritage listed site, continuing restoration programmes throughout the 120 km Wadi Hanifah valley and re-establishing its natural environments.
The 8,780m² head office of the Heritage Museum incorporates a permanent exhibition gallery, library, lecture hall, and other educational spaces, and establishes a scientific institution for conducting field research and documenting archaeological sites.
The design engages with its geographical and cultural context. An atrium with water at its core, around which the facilities are organised, is key to the concept, and this mirrors the waters of the rich and habitable oasis in the Wadi Hanifah valley. In addition, the design includes four ‘scooped’ green oases within its apparently solid facade. On closer inspection, the facade reveals a carefully-perforated outer skin that protects the interior from solar gain while maintaining visual connections with the natural surroundings.
The design attempts to relate to Diriyah’s local vernacular; through a contemporary interpretation informed by the same natural forces that defined Diryah’s historical architecture. The preserved buildings of Diriyah’s historic centre use earthen construction with thick walls and small exterior openings for protection from the heat and sun. This is reinterpreted as a double-facade which creates apparent solidity from the outside while allowing natural light and views of the surroundings from the interior..
Diriyah’s UHAC continues ZHA’s longstanding commitment to the region over some 30 years of working on transformational projects.
Images and content courtesy of Zaha Hadid Architects.
[edit] Find out more
[edit] Related articles on Designing Buildings Wiki
Featured articles and news
Building Safety recap January, 2026
What we missed at the end of last year, and at the start of this...
National Apprenticeship Week 2026, 9-15 Feb
Shining a light on the positive impacts for businesses, their apprentices and the wider economy alike.
Applications and benefits of acoustic flooring
From commercial to retail.
From solid to sprung and ribbed to raised.
Strengthening industry collaboration in Hong Kong
Hong Kong Institute of Construction and The Chartered Institute of Building sign Memorandum of Understanding.
A detailed description fron the experts at Cornish Lime.
IHBC planning for growth with corporate plan development
Grow with the Institute by volunteering and CP25 consultation.
Connecting ambition and action for designers and specifiers.
Electrical skills gap deepens as apprenticeship starts fall despite surging demand says ECA.
Built environment bodies deepen joint action on EDI
B.E.Inclusive initiative agree next phase of joint equity, diversity and inclusion (EDI) action plan.
Recognising culture as key to sustainable economic growth
Creative UK Provocation paper: Culture as Growth Infrastructure.
Futurebuild and UK Construction Week London Unite
Creating the UK’s Built Environment Super Event and over 25 other key partnerships.
Welsh and Scottish 2026 elections
Manifestos for the built environment for upcoming same May day elections.
Advancing BIM education with a competency framework
“We don’t need people who can just draw in 3D. We need people who can think in data.”
Guidance notes to prepare for April ERA changes
From the Electrical Contractors' Association Employee Relations team.
Significant changes to be seen from the new ERA in 2026 and 2027, starting on 6 April 2026.
First aid in the modern workplace with St John Ambulance.
Solar panels, pitched roofs and risk of fire spread
60% increase in solar panel fires prompts tests and installation warnings.
Modernising heat networks with Heat interface unit
Why HIUs hold the key to efficiency upgrades.




























