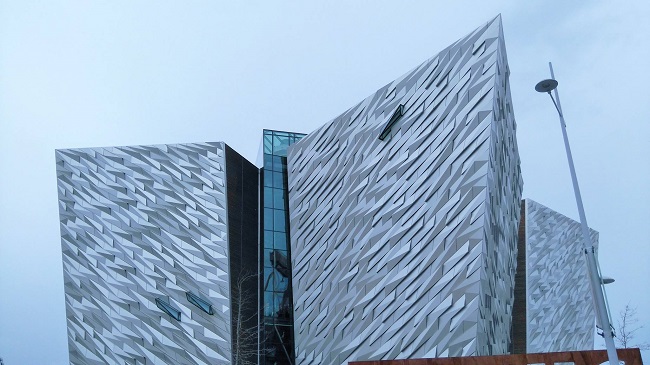Titanic Belfast
Titanic Belfast is a maritime museum and visitor centre in Belfast, Northern Ireland, dedicated to RMS Titanic. It is located on the site of the former Harland & Wolff shipyard, where the ill-fated ship was designed and constructed.
The concept for the building design was to replicate four 38 m (126 ft) high pointed hulls, the same height as the Titanic. The exterior façade is clad in 3,000 individual silver anodised aluminium shards which provide a shimmering effect in sunlight. With two-thirds of the shards having a unique geometrical design, a process of 'virtual prototyping' was developed specially for the project by Todd Architects.
Covering 14,000 sq. m, the building centres around a five-storey-high glazed atrium that provides views out over the city and dockyards.
The building took 3 years to construct, cost £77 m, and required one of the largest concrete pours in Northern Ireland's history. It was completed in time for the April 2012 centenary of the Titanic's maiden voyage.
The building is the centrepiece of the regeneration of Belfast's dockyards, now known as the Titanic Quarter. The plan is to combine retail, residential, business and cultural elements that serve as a celebration of the area's proud maritime heritage. With this transformative aim, it hopes to replicate the 'Bilbao effect' of Frank Gehry's Guggenheim Museum in Spain.
See also: Titanic Quarter.
[edit] Related articles on Designing Buildings Wiki
- British Museum.
- Building of the week series.
- Centre Pompidou.
- Dali Theatre and Museum.
- General Post Office, Dublin.
- Guggenheim Museum, Bilbao.
- Kunsthaus Graz.
- Luxor Las Vegas.
- MAAT, Lisbon.
- Niteroi Contemporary Art Museum.
- Regeneration.
- Rose Museum.
- Sage Gateshead.
- Switch House, Tate Modern.
- The Oculus.
- The iron roof at the Albert Dock.
- The Walled City Lighting Project.
- Titanic Quarter.
[edit] External references
- Titanic Belfast - Official site
Featured articles and news
A case study and a warning to would-be developers
Creating four dwellings... after half a century of doing this job, why, oh why, is it so difficult?
Reform of the fire engineering profession
Fire Engineers Advisory Panel: Authoritative Statement, reactions and next steps.
Restoration and renewal of the Palace of Westminster
A complex project of cultural significance from full decant to EMI, opportunities and a potential a way forward.
Apprenticeships and the responsibility we share
Perspectives from the CIOB President as National Apprentice Week comes to a close.
The first line of defence against rain, wind and snow.
Building Safety recap January, 2026
What we missed at the end of last year, and at the start of this...
National Apprenticeship Week 2026, 9-15 Feb
Shining a light on the positive impacts for businesses, their apprentices and the wider economy alike.
Applications and benefits of acoustic flooring
From commercial to retail.
From solid to sprung and ribbed to raised.
Strengthening industry collaboration in Hong Kong
Hong Kong Institute of Construction and The Chartered Institute of Building sign Memorandum of Understanding.
A detailed description from the experts at Cornish Lime.
IHBC planning for growth with corporate plan development
Grow with the Institute by volunteering and CP25 consultation.
Connecting ambition and action for designers and specifiers.
Electrical skills gap deepens as apprenticeship starts fall despite surging demand says ECA.
Built environment bodies deepen joint action on EDI
B.E.Inclusive initiative agree next phase of joint equity, diversity and inclusion (EDI) action plan.
Recognising culture as key to sustainable economic growth
Creative UK Provocation paper: Culture as Growth Infrastructure.






















