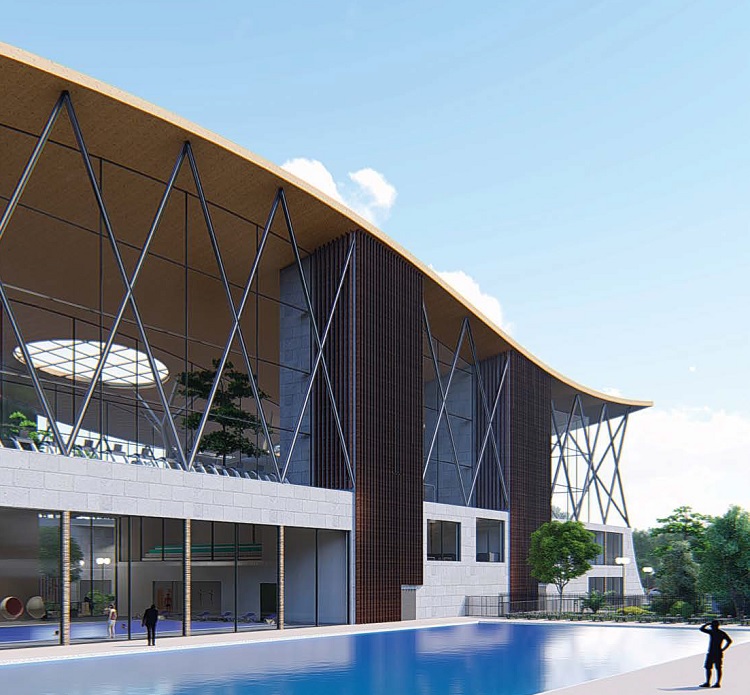The David Lloyd Lymington Sports Village

|
| This project was 'Commended' in CIAT's 2018 AT Awards (Student Award for Excellence in Architectural Technology). |
Contents |
[edit] Introduction
The David Lloyd Lymington Sports Village is a brand-new sport destination across the South Coast. Within the heart of a coastal town, this new complex expands beyond the expected facilities that a traditional leisure centre would have. It encourages new users to health and wellbeing by creating a comforting yet motivating environment.
David Lloyd Leisure continues to welcome sports for both the competitive and the casual user. The complex has an Olympic-sized pool, tennis grounds, sports hall, squash courts and boxing facilities. There is space for training and events to be held within the grounds, with large spectator zones for each. If casual sports are more desired, an indoor pool allows the more relaxed swimmers to enjoy their time, as well as a ping-pong studio, mini golf course and entertainment lounge.
[edit] References
To coexist with the location, certain architectural implications allow the structure to relate to Lymington’s heritage. The curved roof design inherits the form of a yacht found within one of the nearby marinas, a nautical-inspired concept that continues the nautical history.
The curved sections of the ground level structure also form the shape of the vessel’s bow and stern, and the large, open atrium found within became inspired by that within a cruise ship. In addition, the exposed cross-braced column system allows the core structure to be embraced as an aesthetic asset, rather than being hidden from sight, and has become a key addition to the unique style of the finished structure.
[edit] Design and environment
However, what separates the sports village from other leisure centres is the focus on creating a link between design and environment. The design of the structure introduces a natural but contemporary style that comfortably sits within both the site and its surrounding landscape. The site itself blossoms with greenery that spreads all across the campus, but also with interior greenery scattered within the atrium, allowing users to have a sense of the outdoors even when inside. At top floor level, where curtain walling becomes the external structure, the boundary becomes recessed to form a green roof perimeter. This allows users on the floor to have complete views of the landscape from eye level.
Within the complex, a large, open atrium allows all facilities to be met with a central hub, where users can roam freely through the entire centre, being met with internal landscaping, natural light and curving bridges crossing from the above floors.
David Lloyd strives to achieve leisure centres with low environmental impact and this objective continues in the design of the Lymington Sports Village. The curved shape of the roof allows rainwater to be naturally collected and used throughout the complex. Large areas of curtain walling provide natural light for internal spaces. All roads and car parks on site have been constructed using resin-bound permeable paving, reducing significantly the amount of concrete on site.
Low-impact environmental design continues to be a priority in modern construction and the aim of this project was not only to create a campus that users enjoy visiting, but also to present the use of eco-systems and sustainable materials as a benefit to a project, rather than an interference.
[edit] Judge’s comments
A sports village complex designed on the principles of sustainability and environmental performance utilising passive ventilation shading and natural lighting as the key features within the design solution. The iconic roof is an excellent example of innovative design based upon the principles of sustainability to create a green roof and the ability for water harvesting. The outdoors has been brought inside by an elegant tree-like steel column which supports the atrium roof.
This project was 'Commended' in CIAT's 2018 AT Awards (Student Award for Excellence in Architectural Technology). The article was written by Tristan Salkeld, Solent University and first appeared in the Autumn 2018 edition of Architectural Technology (Download PDF).
--CIAT
[edit] Related articles on Designing Buildings Wiki
Featured articles and news
Apprenticeships and the responsibility we share
Perspectives from the CIOB President as National Apprentice Week comes to a close.
The first line of defence against rain, wind and snow.
Building Safety recap January, 2026
What we missed at the end of last year, and at the start of this...
National Apprenticeship Week 2026, 9-15 Feb
Shining a light on the positive impacts for businesses, their apprentices and the wider economy alike.
Applications and benefits of acoustic flooring
From commercial to retail.
From solid to sprung and ribbed to raised.
Strengthening industry collaboration in Hong Kong
Hong Kong Institute of Construction and The Chartered Institute of Building sign Memorandum of Understanding.
A detailed description from the experts at Cornish Lime.
IHBC planning for growth with corporate plan development
Grow with the Institute by volunteering and CP25 consultation.
Connecting ambition and action for designers and specifiers.
Electrical skills gap deepens as apprenticeship starts fall despite surging demand says ECA.
Built environment bodies deepen joint action on EDI
B.E.Inclusive initiative agree next phase of joint equity, diversity and inclusion (EDI) action plan.
Recognising culture as key to sustainable economic growth
Creative UK Provocation paper: Culture as Growth Infrastructure.
Futurebuild and UK Construction Week London Unite
Creating the UK’s Built Environment Super Event and over 25 other key partnerships.
Welsh and Scottish 2026 elections
Manifestos for the built environment for upcoming same May day elections.
Advancing BIM education with a competency framework
“We don’t need people who can just draw in 3D. We need people who can think in data.”






















