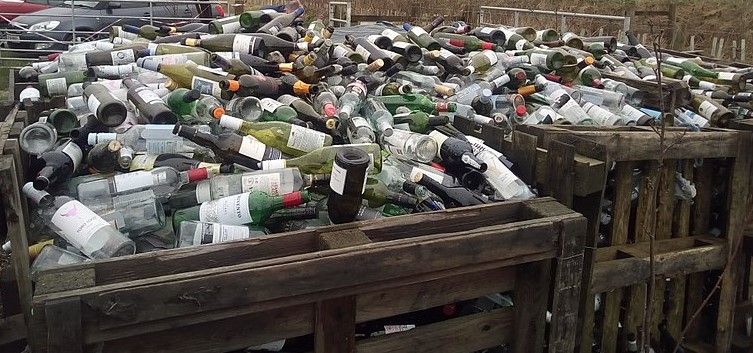Glass bottle foundation

|
| These bottles were used as insulation for the Round House floor at Whistlewood Common in Melbourne, Derby, United Kingdom. |
Contents |
[edit] Introduction
Glass bottles can be used as part of a sturdy foundation to trap a layer of air between the ground and the finished top surface. This creates a layer that is naturally insulated and waterproof. It is also well protected from rats and other pests that could otherwise tunnel under the floor.
This is not a new method of construction. Like other methods of construction that used glass, glass bottle floor foundations are well documented from Victorian times. More recently, glass bottle flooring foundations have experienced a spike in interest due to their effective reuse of glass bottles. The method is also popular for self-build projects when DIYers are looking for alternative waste reduction options.
There are two basic methods of creating a glass bottle floor foundation.
[edit] Bottles and sand
For this method, the rough earthwork is first layered with sand, gravel or other loose, natural material. The unbroken glass bottles are then placed in neat rows either nose down or side by side in alternating directions on top of the rough earthwork. This is then covered with another layer of sand over the bottles.
Next, a layer of protective sheeting is used to cover the sand. This layer can be something as simple as plastic sheeting or another material (such as a geotextile membrane or a different form of damp-proof membrane). The purpose of this layer is to help prevent moisture from coming up from the ground.
Finally, concrete or a similar substance is poured over the protective layer to create a floor that is strong and protected from cold and damp.
[edit] Method two: bottles and concrete
Another method of construction is to place a layer of wet concrete on the rough earth and then position the bottles side by side on top of the concrete. The bottles should not touch - there should be a small gap between each bottle. The bottles are then pressed down gently into the wet concrete.
A second layer of wet concrete is then spread over the first layer and the bottles. The top layer of concrete should be pressed between the bottles with another layer of concrete on top. Another layer of side by side glass bottles is added - this time staggered over the first layer.
This method continues until the floor has reached the desired height. The final layer should be at least two inches thick to provide optimum strength.
Empty glass bottles are strong enough to withstand sand or concrete being placed around them. The reused glass bottles trap air and create an air pocket in the concrete which helps keep the floor insulated from cold that would otherwise come up from the ground.
[edit] Related articles on Designing Buildings Wiki
Featured articles and news
Creativity, conservation and craft at Barley Studio. Book review.
The challenge as PFI agreements come to an end
How construction deals with inherit assets built under long-term contracts.
Skills plan for engineering and building services
Comprehensive industry report highlights persistent skills challenges across the sector.
Choosing the right design team for a D&B Contract
An architect explains the nature and needs of working within this common procurement route.
Statement from the Interim Chief Construction Advisor
Thouria Istephan; Architect and inquiry panel member outlines ongoing work, priorities and next steps.
The 2025 draft NPPF in brief with indicative responses
Local verses National and suitable verses sustainable: Consultation open for just over one week.
Increased vigilance on VAT Domestic Reverse Charge
HMRC bearing down with increasing force on construction consultant says.
Call for greater recognition of professional standards
Chartered bodies representing more than 1.5 million individuals have written to the UK Government.
Cutting carbon, cost and risk in estate management
Lessons from Cardiff Met’s “Halve the Half” initiative.
Inspiring the next generation to fulfil an electrified future
Technical Manager at ECA on the importance of engagement between industry and education.
Repairing historic stone and slate roofs
The need for a code of practice and technical advice note.
Environmental compliance; a checklist for 2026
Legislative changes, policy shifts, phased rollouts, and compliance updates to be aware of.



















Comments
Excellent paper here! Thanks, David Benjamin