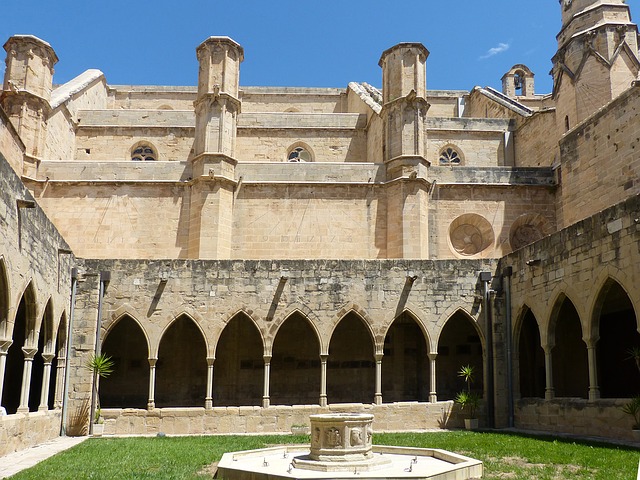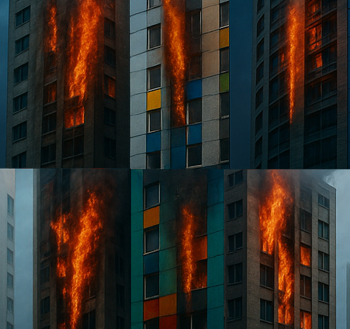Cloister
A cloister is a type of covered walkway, typically found in religious buildings such as convents, monasteries, or cathedrals. Cloisters often have a colonnade to one side, opening onto a quadrangle or garth (a cloister garden). They are also found in some colleges such as those at Oxford and Cambridge. The word cloister is derived from the Latin ‘claustrum’, meaning ‘enclosure’.
Cloisters may be formed by arcades, series of arches supported by columns or other vertical elements such as piers, first developed by the Romans, who took inspiration from ancient aqueduct designs.
In Roman architecture, they were known as a 'peristyle'. A shady roofed portico was supported by the columns or square pillars surrounding the garden. The inner walls were often decorated with landscape paintings or trompe l'oeil architecture. The courtyard often contained flowers and shrubs, fountains, benches, sculptures, and ponds.
Medieval cloisters, widely associated with monasteries, were used to separate monks from servants and workers, enabling them to live a ‘cloistered’ life, free from distraction.
[edit] Related articles on Designing Buildings
Featured articles and news
Government consultations for the summer of 2025
A year of Labour, past and present consultations on the environment, the built environment, training and tax.
CMA competitiveness probe of major housing developers
100 million affordable housing contributions committed with further consultation published.
Homes England supports Greencore Homes
42 new build affordable sustainable homes in Oxfordshire.
Zero carbon social housing: unlocking brownfield potential
Seven ZEDpod strategies for brownfield housing success.
CIOB report; a blueprint for SDGs and the built environment
Pairing the Sustainable Development Goals with projects.
Types, tests, standards and fires relating to external cladding
Brief descriptions with an extensive list of fires for review.
Latest Build UK Building Safety Regime explainer published
Key elements in one short, now updated document.
UKGBC launch the UK Climate Resilience Roadmap
First guidance of its kind on direct climate impacts for the built environment and how it can adapt.
CLC Health, Safety and Wellbeing Strategy 2025
Launched by the Minister for Industry to look at fatalities on site, improving mental health and other issues.
One of the most impressive Victorian architects. Book review.
Common Assessment Standard now with building safety
New CAS update now includes mandatory building safety questions.
RTPI leader to become new CIOB Chief Executive Officer
Dr Victoria Hills MRTPI, FICE to take over after Caroline Gumble’s departure.
Social and affordable housing, a long term plan for delivery
The “Delivering a Decade of Renewal for Social and Affordable Housing” strategy sets out future path.
A change to adoptive architecture
Effects of global weather warming on architectural detailing, material choice and human interaction.
The proposed publicly owned and backed subsidiary of Homes England, to facilitate new homes.
How big is the problem and what can we do to mitigate the effects?
Overheating guidance and tools for building designers
A number of cool guides to help with the heat.
The UK's Modern Industrial Strategy: A 10 year plan
Previous consultation criticism, current key elements and general support with some persisting reservations.
Building Safety Regulator reforms
New roles, new staff and a new fast track service pave the way for a single construction regulator.

























