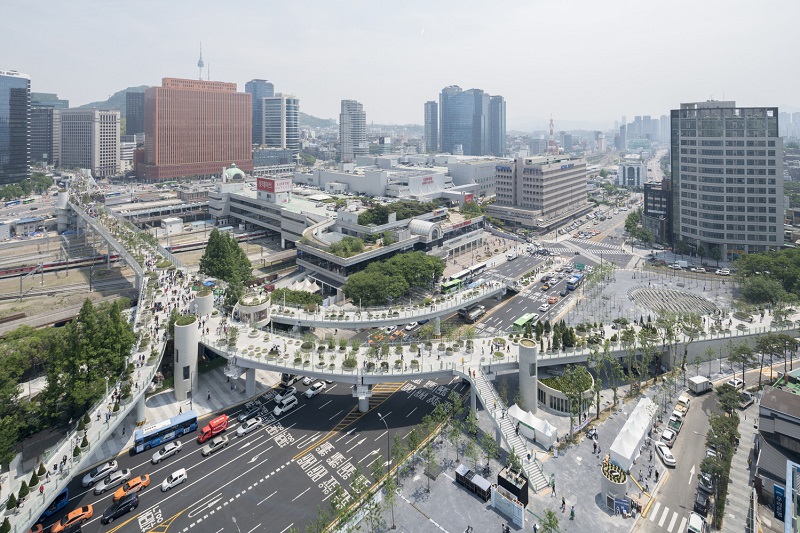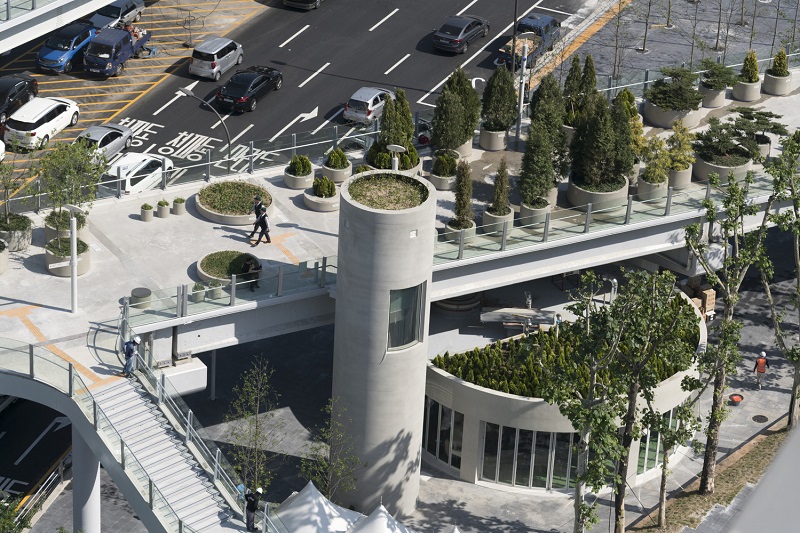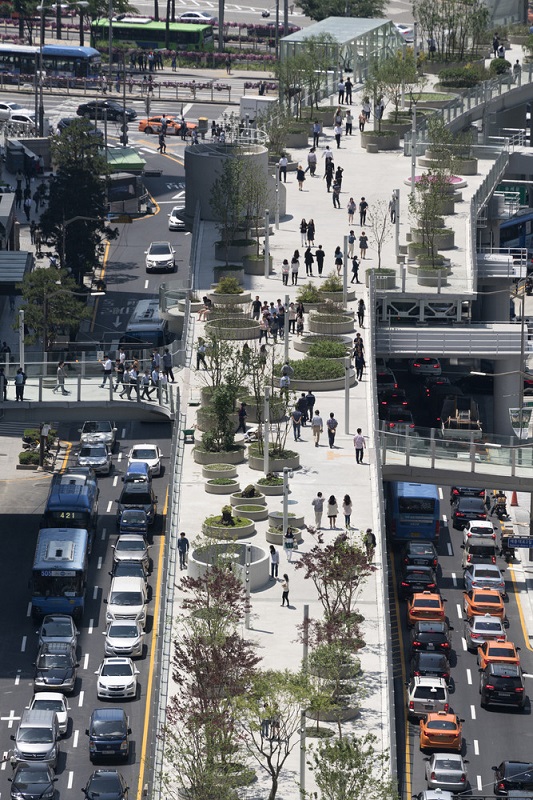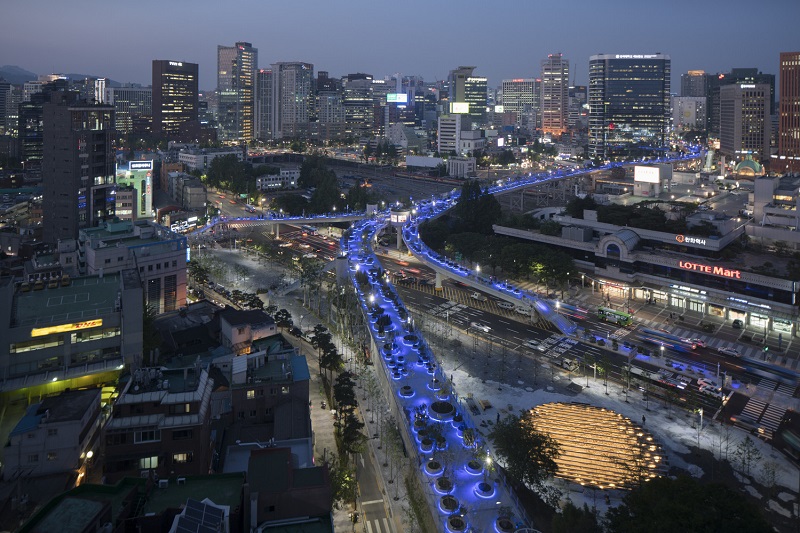Skygarden, Seoul
In May 2017, Skygarden opened in Seoul, South Korea. Officially named Skygarden, Seoullo 7017, the new public garden is a 983 m botanical floating walkway which has been transformed from a former city highway.
It is a linear park, containing more than 200 local species of trees, shrubs and flowers displayed in 645 tree pots. In total, the park will include 24,000 plants that will grow to their full heights over the next 10 years.
The project was designed and delivered by MVRDV who worked with architects, DMP and a dedicated team of experts including, Saman Engineering for structural consultation, Rogier van der Heide and Nanam ALD for lighting, Ben Kuipers and KECC on the landscape design and plant varieties.
MVRDV won the project commission in May 2015 and faced the challenge of transforming the existing steel and concrete overpass, elevated 16 m above street level.
The linear park was designed as a collection of small gardens, each one with its own composition, perfume, colour and identity. The landscape will change according to the seasons: the bright colours of leaves in autumn of the Aceraceae family (maples), the blossom of cherry trees and rhododendron in spring, the evergreen conifers trees in winter and shrubs and trees bearing fruit in summer.
New bridges and stairs connect the park with hotels, shops and gardens and the park will be accessible 24/7.
At night, the Skygarden is illuminated in blue lights in contrast to the bright city lights as the colour is considered more 'friendly' to nature. During festivals and celebrations, different colours can used.
Winy Maas, founding partner of MVRDV, said:
"Our design offers a living dictionary of plants which are part of the natural heritage of South Korea and now, existing in the city centre. The idea here is to connect city dwellers with nature, while at the same time also offering the opportunity of experiencing these amazing views to the Historical Seoul Station and Namdaemun Gate. Skygarden is an educational arboretum, a nursery for future species and one that in the future will act as a garden which can extend to other parts of Seoul as the plants grow and are transferred to new homes.
“They are planted in containers of different size and height and organised in groups of families. The families are ordered according to the Korean alphabet. This leads to surprising spatial compositions”.
Images and content courtesy of MVRDV.
Images © Ossip van Duivenbode.
[edit] Find out more
[edit] Related articles on Designing Buildings Wiki
Featured articles and news
Creativity, conservation and craft at Barley Studio. Book review.
The challenge as PFI agreements come to an end
How construction deals with inherit assets built under long-term contracts.
Skills plan for engineering and building services
Comprehensive industry report highlights persistent skills challenges across the sector.
Choosing the right design team for a D&B Contract
An architect explains the nature and needs of working within this common procurement route.
Statement from the Interim Chief Construction Advisor
Thouria Istephan; Architect and inquiry panel member outlines ongoing work, priorities and next steps.
The 2025 draft NPPF in brief with indicative responses
Local verses National and suitable verses sustainable: Consultation open for just over one week.
Increased vigilance on VAT Domestic Reverse Charge
HMRC bearing down with increasing force on construction consultant says.
Call for greater recognition of professional standards
Chartered bodies representing more than 1.5 million individuals have written to the UK Government.
Cutting carbon, cost and risk in estate management
Lessons from Cardiff Met’s “Halve the Half” initiative.
Inspiring the next generation to fulfil an electrified future
Technical Manager at ECA on the importance of engagement between industry and education.
Repairing historic stone and slate roofs
The need for a code of practice and technical advice note.
Environmental compliance; a checklist for 2026
Legislative changes, policy shifts, phased rollouts, and compliance updates to be aware of.





















