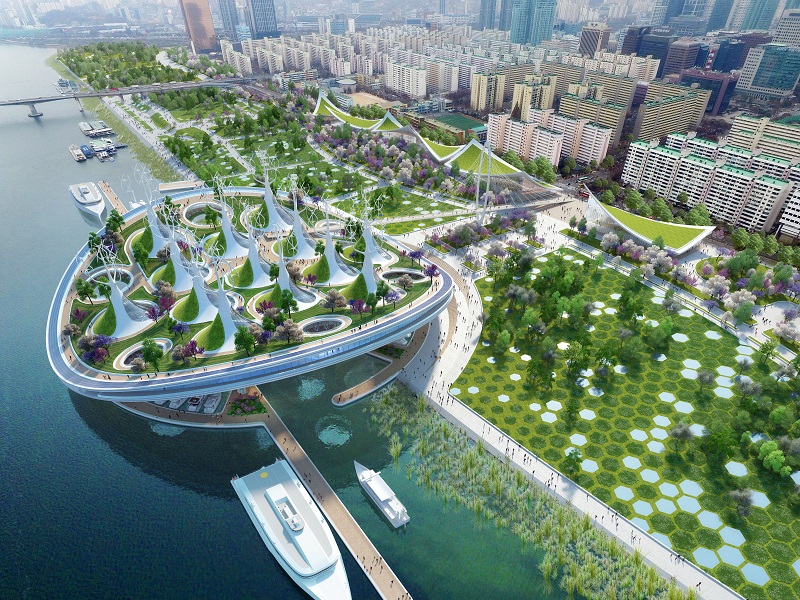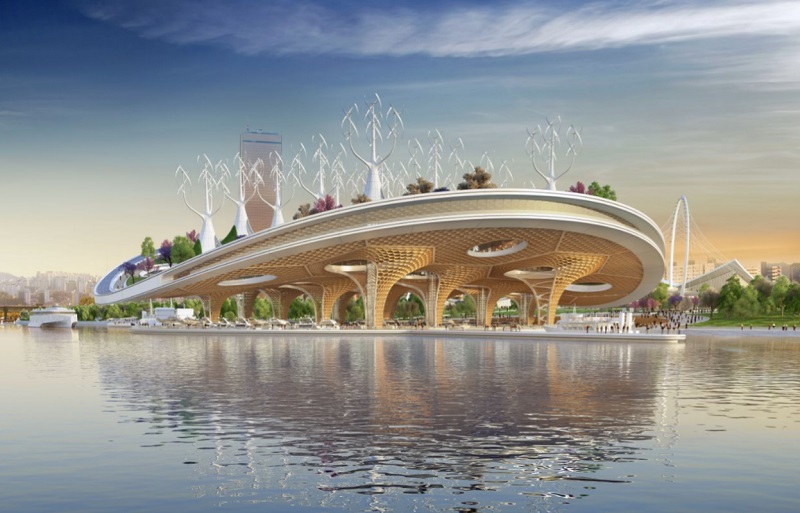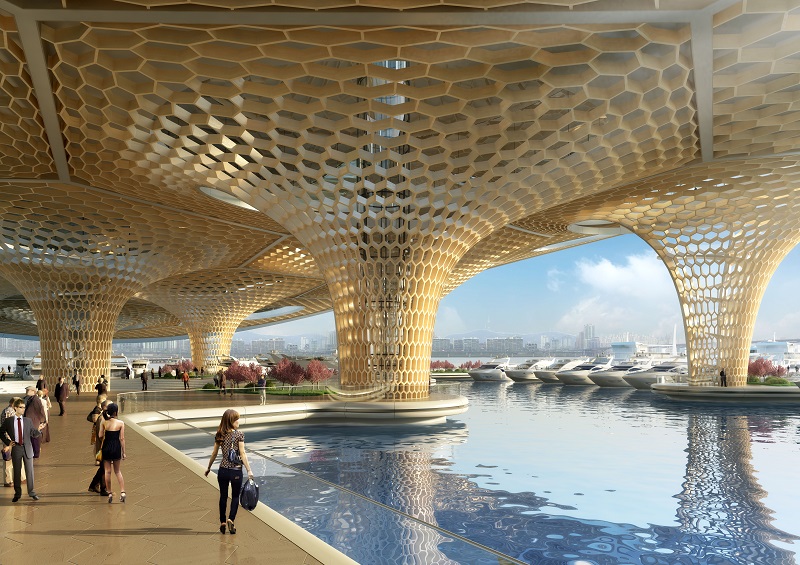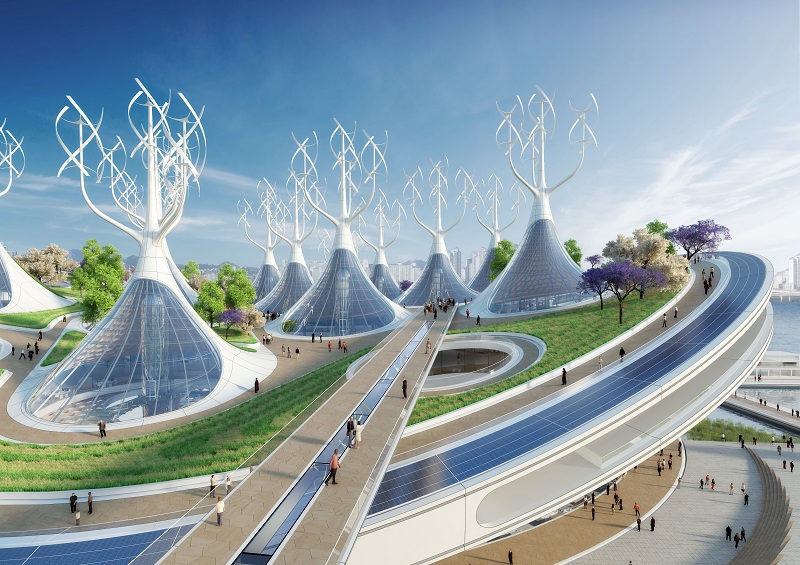Manta Ray, Seoul
In June 2017, Vincent Callebaut Architectures released designs for an innovative new urban landscape project in Seoul, South Korea.
Yeouido Park is an experimental urban space dedicated to sustainable development, and is one of Seoul’s most popular tourist attractions. Under the auspices of the South Korean government, the park is intended to promote the rehabilitation of urban ecosystems and biodiversity.
As a major part of this, the Manta Ray project intends to transform the park into an ecological forest of willow trees and create a marsh-like filtering strip of vegetation; enhancing the site’s natural irrigation and protecting the banks against flooding.
The proposed plan is made up of four biomimetic projects. The most striking of these is Yeoui-Naru, which involves the construction of a floating ferry terminal on the Han River. Its design is inspired by the hyperbolic geometry of a manta ray, and will be capable of adapting to rising waters of up to 5 m (16.4 ft).
The structure will consist of radial and concentric floating piers from which tree-like structures made from cross-laminated timber will rise, woven in a honeycomb pattern and branching out at the top.
The other three projects include:
- The landscaping of the river bank.
- The development of the park’s upper ground.
- The development of a cultural complex.
In addition, the project intends to serve as an example of energy efficient construction and sustainable building techniques.
The floating terminal will produce all of its own energy requirements:
- Solar: The rooftop will include 49,000 sq. ft of laminated glass facade with encased photovoltaic polycristalline cells.
- Wind: Rooftop wind trees will make up a 52-VAWT (vertical axis wind turbine) farm.
- Biomass: Organic and biodegradable waste from the park will supply a biomethanation plant.
- Water: Oscillating-foils hydrokinetic turbines will be integrated and synchronised along a floating barrier’s hull that encircles the marina. These are biomimetically-inspired from the tails of whales or dolphins and turn the river’s kinetic energy into electricity.
Images and content © Vincent Callebaut Architectures.
[edit] Related articles on Designing Buildings Wiki
Featured articles and news
UKCW London to tackle sector’s most pressing issues
AI and skills development, ecology and the environment, policy and planning and more.
Managing building safety risks
Across an existing residential portfolio; a client's perspective.
ECA support for Gate Safe’s Safe School Gates Campaign.
Core construction skills explained
Preparing for a career in construction.
Retrofitting for resilience with the Leicester Resilience Hub
Community-serving facilities, enhanced as support and essential services for climate-related disruptions.
Some of the articles relating to water, here to browse. Any missing?
Recognisable Gothic characters, designed to dramatically spout water away from buildings.
A case study and a warning to would-be developers
Creating four dwellings... after half a century of doing this job, why, oh why, is it so difficult?
Reform of the fire engineering profession
Fire Engineers Advisory Panel: Authoritative Statement, reactions and next steps.
Restoration and renewal of the Palace of Westminster
A complex project of cultural significance from full decant to EMI, opportunities and a potential a way forward.
Apprenticeships and the responsibility we share
Perspectives from the CIOB President as National Apprentice Week comes to a close.
The first line of defence against rain, wind and snow.
Building Safety recap January, 2026
What we missed at the end of last year, and at the start of this...
National Apprenticeship Week 2026, 9-15 Feb
Shining a light on the positive impacts for businesses, their apprentices and the wider economy alike.
Applications and benefits of acoustic flooring
From commercial to retail.
From solid to sprung and ribbed to raised.
Strengthening industry collaboration in Hong Kong
Hong Kong Institute of Construction and The Chartered Institute of Building sign Memorandum of Understanding.
A detailed description from the experts at Cornish Lime.



























