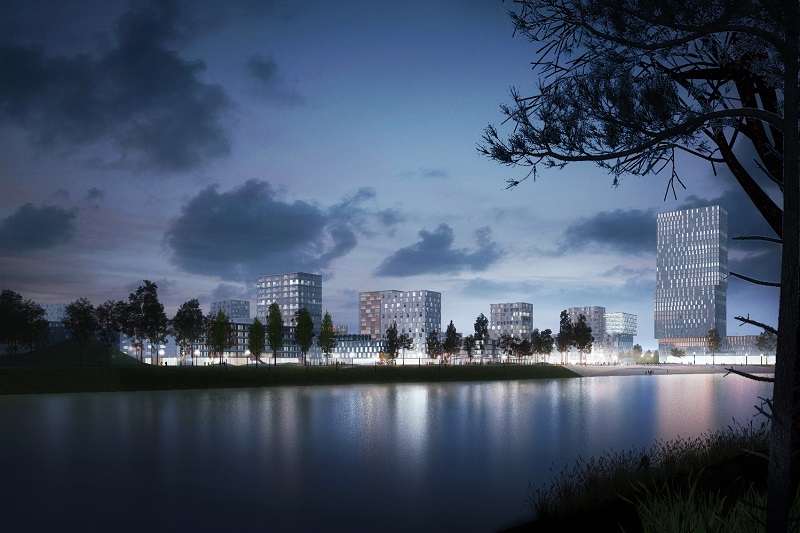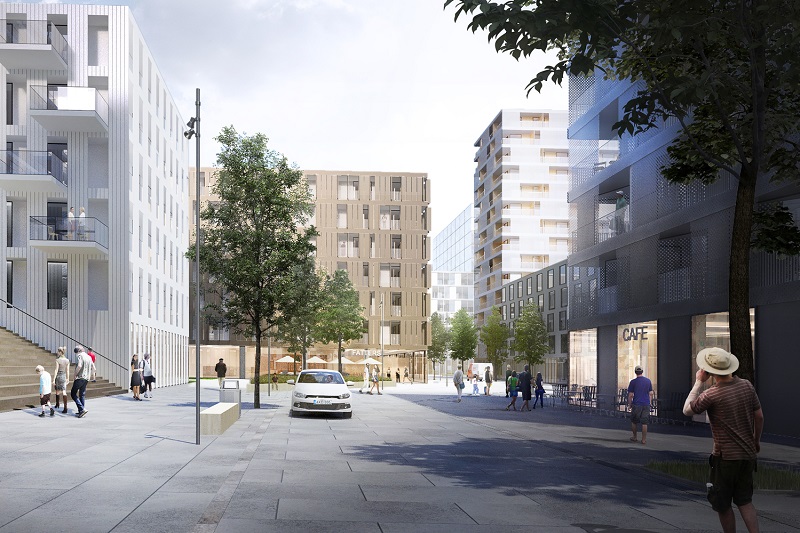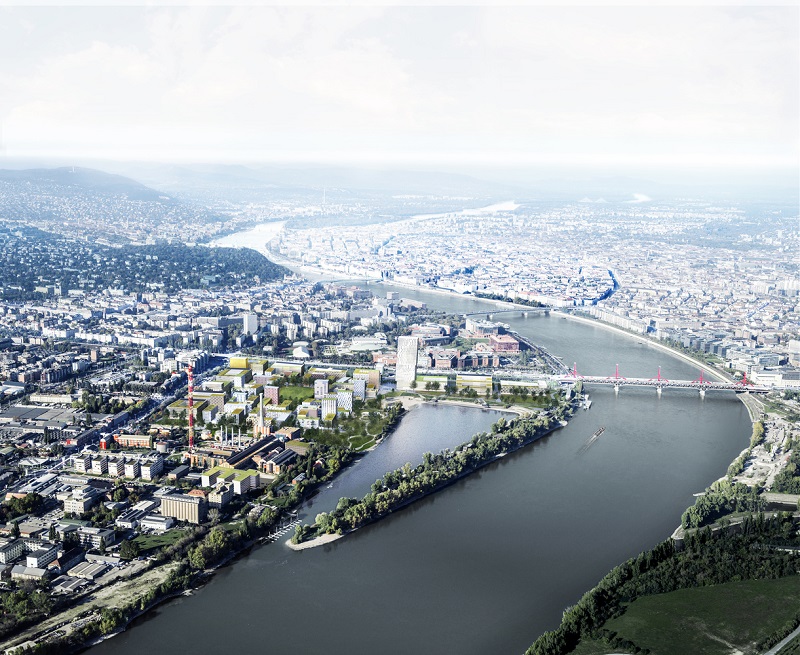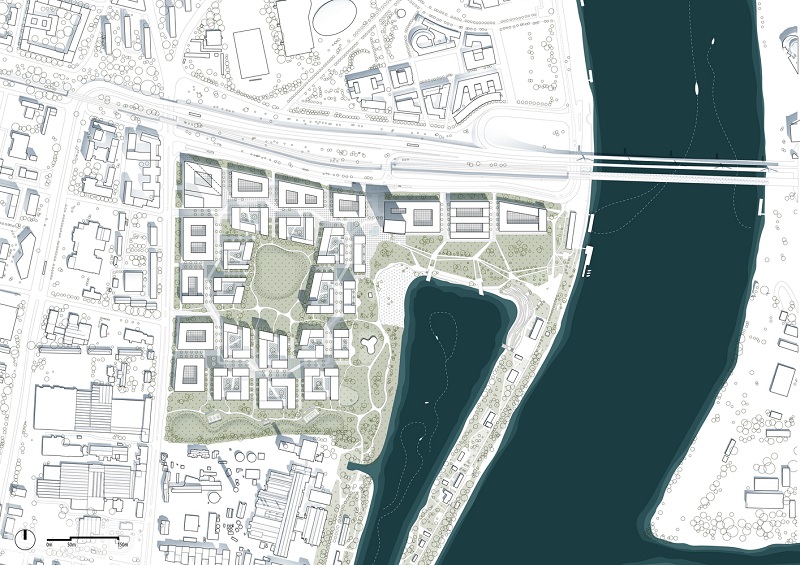Budapest urban development
In January 2017, ADEPT Architects were awarded a commission to design a new masterplan for the Budapart neighbourhood in Budapest, Hungary. The project will be the largest single urban development in the city for nearly three decades.
The masterplan, on the banks of the Danube River and close to the city centre, will create a green, human-scaled neighbourhood rather than just another modernist development.
The plan is based on a distorted grid structure, referencing both the historic and modern parts of the city, and creating 54-hectares of mixed-use space. It incorporates a large amount of green space, and equal proportions of office and residential accommodation. The architects’ aim to strengthen the riverfront links, improving public access to the river, and highlighting its importance as a cultural and economic asset.
Construction has already begun on the first of the project’s buildings.
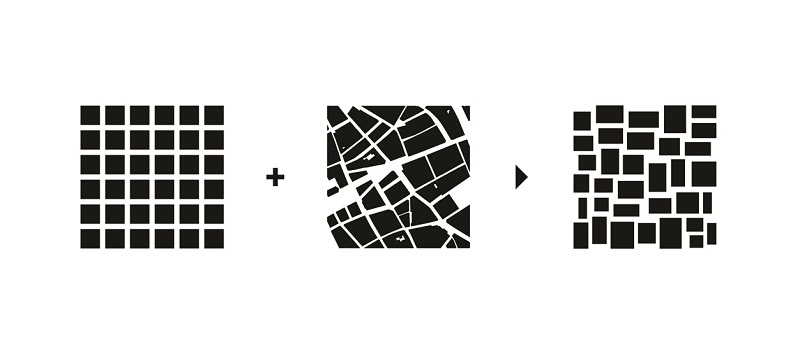 Images and content courtesy of ADEPT Architects.
Images and content courtesy of ADEPT Architects.
[edit] Find out more
[edit] Related articles on Designing Buildings Wiki
Featured articles and news
Statement from the Interim Chief Construction Advisor
Thouria Istephan; Architect and inquiry panel member outlines ongoing work, priorities and next steps.
The 2025 draft NPPF in brief with indicative responses
Local verses National and suitable verses sustainable: Consultation open for just over one week.
Increased vigilance on VAT Domestic Reverse Charge
HMRC bearing down with increasing force on construction consultant says.
Call for greater recognition of professional standards
Chartered bodies representing more than 1.5 million individuals have written to the UK Government.
Cutting carbon, cost and risk in estate management
Lessons from Cardiff Met’s “Halve the Half” initiative.
Inspiring the next generation to fulfil an electrified future
Technical Manager at ECA on the importance of engagement between industry and education.
Repairing historic stone and slate roofs
The need for a code of practice and technical advice note.
Environmental compliance; a checklist for 2026
Legislative changes, policy shifts, phased rollouts, and compliance updates to be aware of.
UKCW London to tackle sector’s most pressing issues
AI and skills development, ecology and the environment, policy and planning and more.
Managing building safety risks
Across an existing residential portfolio; a client's perspective.
ECA support for Gate Safe’s Safe School Gates Campaign.
Core construction skills explained
Preparing for a career in construction.
Retrofitting for resilience with the Leicester Resilience Hub
Community-serving facilities, enhanced as support and essential services for climate-related disruptions.
Some of the articles relating to water, here to browse. Any missing?
Recognisable Gothic characters, designed to dramatically spout water away from buildings.
A case study and a warning to would-be developers
Creating four dwellings... after half a century of doing this job, why, oh why, is it so difficult?
Reform of the fire engineering profession
Fire Engineers Advisory Panel: Authoritative Statement, reactions and next steps.
Restoration and renewal of the Palace of Westminster
A complex project of cultural significance from full decant to EMI, opportunities and a potential a way forward.
Apprenticeships and the responsibility we share
Perspectives from the CIOB President as National Apprentice Week comes to a close.






