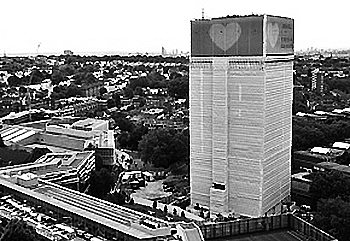Separating floor
The term ‘separating floor’ is generally used to describe a floor designed to restrict the passage of sound between the spaces above and below. It is most commonly used in relation to residential buildings. In this context, a ‘separating wall’ is one that separates adjoining residential rooms or properties.
Construction clients may have particular acoustic requirements that should be recorded in the project brief, however, the legal requirement for building construction to resist the passage of sound is set out in part E of the building regulations, which describes requirements for:
- Dwelling-houses, flats and rooms for residential purposes.
- The common internal parts of buildings containing flats or rooms for residential purposes which give access to the flat or room.
- Schools.
The requirements of part E of the building regulations can be satisfied by following the guidance in Approved Document E: Resistance to the passage of sound.
Whilst not exhaustive, approved document E describes types of separating floor as:
- Floor type 1: Concrete base with ceiling and soft floor covering.
- Floor type 2: Concrete base with ceiling and floating floor.
- Floor type 2: Floating floor.
- Floor type 3: Timber frame base with ceiling and platform floor.
Three ceiling types are also described:
- A: Independent ceiling with absorbent material.
- B: Plasterboard on proprietary resilient bars with absorbent material.
- C: Plasterboard on timber battens or proprietary resilient channels with absorbent material.
Critical to the success of each construction, is the detailing of junctions between the floor and other elements such as walls and floor penetrations. Common junction details are illustrated in the approved document, as are performance standards and pre-completion testing requirements.
For more information see Approved Document E.
NB walls and floors may also be elements of a building that are required to provide fire separation.
Approved document E: Resistance to the passage of sound, 2003 edition incorporating 2004, 2010, 2013 and 2015 amendments, defines an Internal floor as: ‘Any floor that is not a separating floor.’ Where a separating floor is a: ‘Floor that separates flats or rooms for residential purposes.’
[edit] Related articles on Designing Buildings
Featured articles and news
Winter gardens: A brief history and warm variations
Extending the season with glass in different forms and terms.
Restoring Great Yarmouth's Winter Gardens
Transforming one of the least sustainable constructions imaginable.
Construction Skills Mission Board launch sector drive
Newly formed government and industry collaboration set strategy for recruiting an additional 100,000 construction workers a year.
New Architects Code comes into effect in September 2025
ARB Architects Code of Conduct and Practice available with ongoing consultation regarding guidance.
Welsh Skills Body (Medr) launches ambitious plan
The new skills body brings together funding and regulation of tertiary education and research for the devolved nation.
Paul Gandy FCIOB announced as next CIOB President
Former Tilbury Douglas CEO takes helm.
UK Infrastructure: A 10 Year Strategy. In brief with reactions
With the National Infrastructure and Service Transformation Authority (NISTA).
Ebenezer Howard: inventor of the garden city. Book review.
The Grenfell Tower fire, eight years on
A time to pause and reflect as Dubai tower block fire reported just before anniversary.
Airtightness Topic Guide BSRIA TG 27/2025
Explaining the basics of airtightness, what it is, why it's important, when it's required and how it's carried out.
Construction contract awards hit lowest point of 2025
Plummeting for second consecutive month, intensifying concerns for housing and infrastructure goals.
Understanding Mental Health in the Built Environment 2025
Examining the state of mental health in construction, shedding light on levels of stress, anxiety and depression.
The benefits of engaging with insulation manufacturers
When considering ground floor constructions.
Lighting Industry endorses Blueprint for Electrification
The Lighting Industry Association fully supports the ECA Blueprint as a timely, urgent call to action.



















