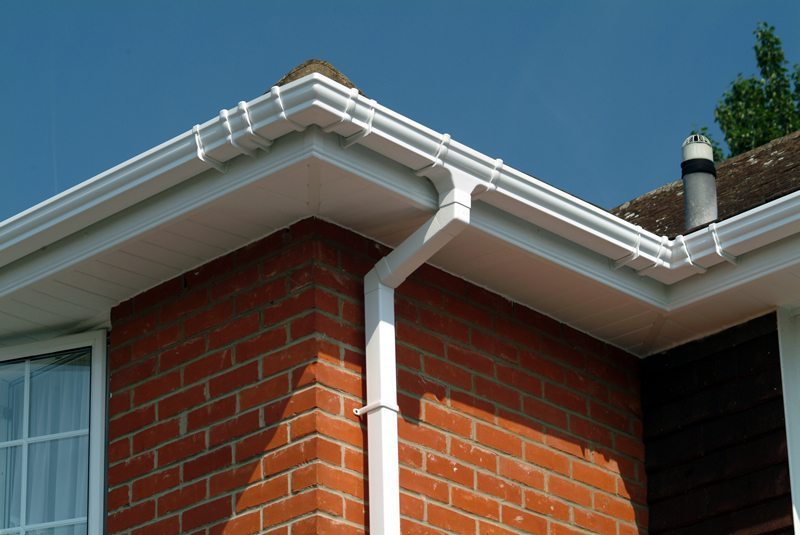Rain gutter
The word 'gutter' originates from the Latin 'gutta' meaning 'a drop' which developed to mean a groove cut into something, or a furrow made by running water.
A rain gutter, also known simply as a gutter or guttering, is part of a building’s water discharge system. It is a trough or channel that runs around the perimeter of a roof, and collects rainwater runoff from the roof, discharging it, usually to rainwater downpipes which convey it to a drainage system. This protects the exterior surfaces of the building and its foundations from damp and potentially suffering damage.
The Building Regulation’s Part H, Drainage and water disposal, requires that adequate provision is made for rainwater to be carried from the roof of buildings. Approved document H suggests that to achieve this, roofs should be designed with a suitable fall towards either a surface water collection channel or gutter that surface water to vertical rainwater downpipes, which in turn connect the discharge to the drainage system.
The size of guttering can be determined from the area of the roof (metres) and the anticipated rainfall intensity (litres/sec/sq. m - the amount of water likely in a 2-minute rainstorm). There are a number of calculators that can be used to size gutters and rainwater downpipes based on this information.
Commonly used gutter designs include:
- Box gutters: These are rectangular and ‘boxed’ into the roof so as not to be visible.
- Fascia (or eaves) gutters: The gutter and fascia are combined so that the gutter appears to be build in to the eaves.
- Square gutters: Typically fixed to the outside face of the fascia, square-shaped and preferable in areas of heavy rainfall.
- Round gutters: Typically fixed to the outside face of the fascia, and half-circle-shaped.
- Quad (or ‘D’) gutters: Typically fixed to the outside face of the fascia, they are available in a range of different widths and profiles.
Traditionally, guttering was made out of lead, which was largely replaced from the late-18th century on by cast iron. This enabled gutters to be mass produced. Conservation projects will still specify cast iron gutters for restoration but these can also be replaced with cast aluminium.
Domestic guttering is typically made from uPVC sections, which are easily installed, cost-efficient and lightweight. They require minimal maintenance, apart from ensuring they do not become blocked, and have a good life expectancy. Standard components are available to allow them to be fixed, as well as corner section, connections for downpipes, and so on.
Gutters may also be made from materials such as aluminium alloy, galvanised steel, stainless steel, copper, zinc, and so on.
[edit] Related articles on Designing Buildings
- All eyes up to plastic rainwater systems.
- Approved Document H.
- Correct way to fix lead guttering.
- Difference between drains and sewers.
- Drainage.
- Drains.
- Fascia.
- Groundwater control in urban areas.
- Rainwater.
- Rainwater downpipe.
- Rainwater goods.
- Rainwater harvesting.
- Rainwater head.
- Rhone.
- Roofing defects.
- Sanitary pipework.
- Secret gutter.
- Sewer construction.
- Soakaway.
- Soil vent pipe.
Featured articles and news
Latest Build UK Building Safety Regime explainer published
Key elements in one short, now updated document.
UKGBC launch the UK Climate Resilience Roadmap
First guidance of its kind on direct climate impacts for the built environment and how it can adapt.
CLC Health, Safety and Wellbeing Strategy 2025
Launched by the Minister for Industry to look at fatalities on site, improving mental health and other issues.
One of the most impressive Victorian architects. Book review.
Common Assessment Standard now with building safety
New CAS update now includes mandatory building safety questions.
RTPI leader to become new CIOB Chief Executive Officer
Dr Victoria Hills MRTPI, FICE to take over after Caroline Gumble’s departure.
Social and affordable housing, a long term plan for delivery
The “Delivering a Decade of Renewal for Social and Affordable Housing” strategy sets out future path.
A change to adoptive architecture
Effects of global weather warming on architectural detailing, material choice and human interaction.
The proposed publicly owned and backed subsidiary of Homes England, to facilitate new homes.
How big is the problem and what can we do to mitigate the effects?
Overheating guidance and tools for building designers
A number of cool guides to help with the heat.
The UK's Modern Industrial Strategy: A 10 year plan
Previous consultation criticism, current key elements and general support with some persisting reservations.
Building Safety Regulator reforms
New roles, new staff and a new fast track service pave the way for a single construction regulator.
Architectural Technologist CPDs and Communications
CIAT CPD… and how you can do it!
Cooling centres and cool spaces
Managing extreme heat in cities by directing the public to places for heat stress relief and water sources.
Winter gardens: A brief history and warm variations
Extending the season with glass in different forms and terms.
Restoring Great Yarmouth's Winter Gardens
Transforming one of the least sustainable constructions imaginable.
























Comments
I appreciated the detail on seamless vs. sectional gutters—especially how seamless systems reduce leaks since they’re made in one continuous piece. If anyone’s dealing with a poorly draining setup, working with Legacy Gutter Pros helped me get everything sized right and flowing away from the house properly.